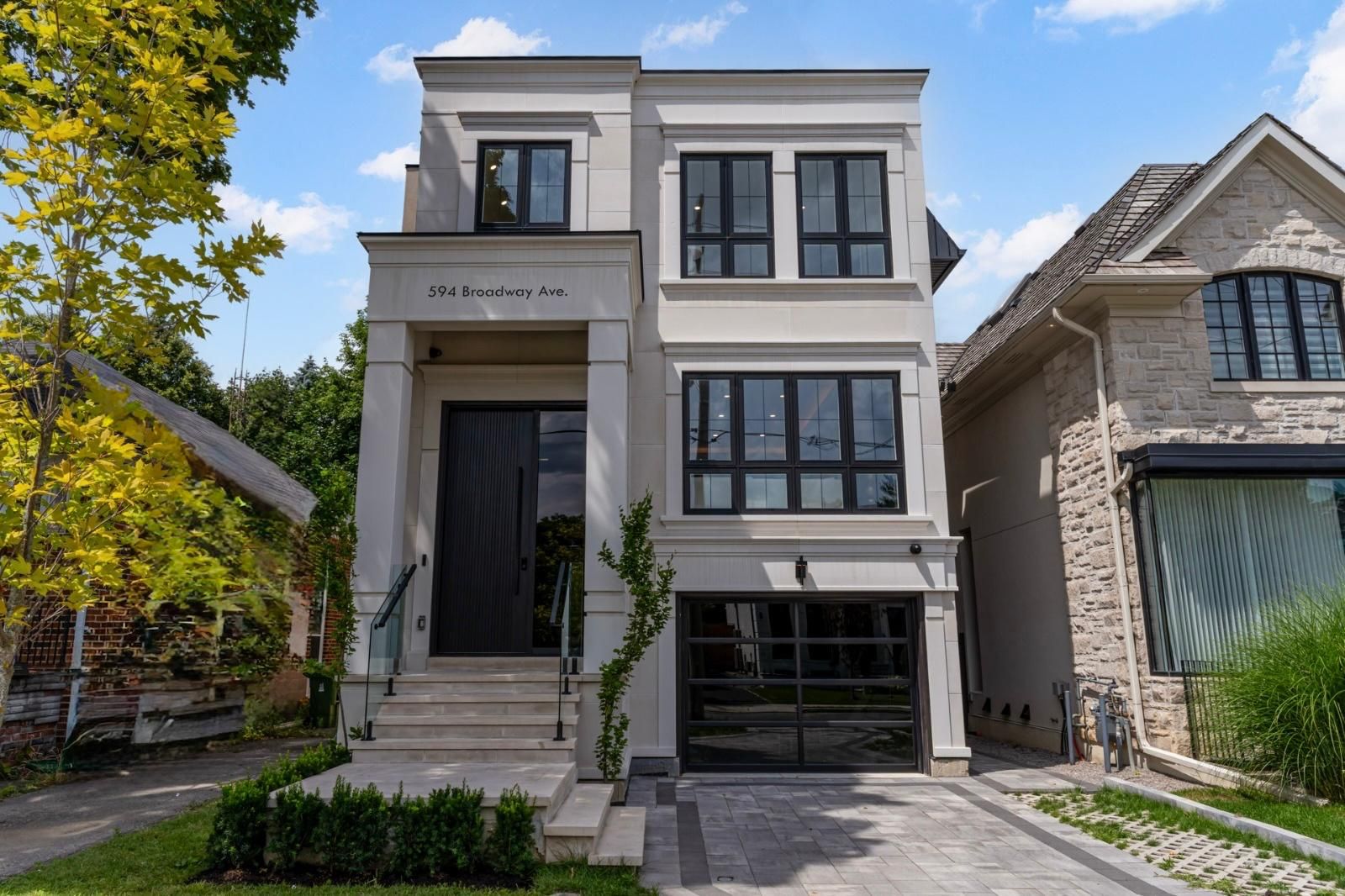$3,680,000
594 Broadway Avenue, Toronto C11, ON M4G 2S5
Leaside, Toronto,
 Properties with this icon are courtesy of
TRREB.
Properties with this icon are courtesy of
TRREB.![]()
Welcome To 594 Broadway Ave., Where Contemporary Elegance Meets Timeless Design In The Heart Of Prestigious Leaside. This Custom-Built Residence Sits Proudly On A Premium & Pure Rectangle Lot, Offers Over 3,500 Sq. Ft. Of Sophisticated Living Space. Every Detail Reflects Uncompromising Quality. Soaring Ceilings, Engineered Hardwood, A Sculptural White Oak, Monobeam Staircase, And Refined Crown Moulding With Integrated LED Lighting. The Chefs Kitchen Is A Culinary Showcase, Featuring Custom Shah Millwork And A Full Suite Of Miele Appliances, Seamlessly Blending Form And Function. The Primary Retreat Is A Private Sanctuary With A Designer Walk-In Closet, Sleek Fireplace, And A Spa-Like 7 Pcs Ensuite Complete With Heated Floors, Rainfall Shower, And Italian Fixtures. Each Secondary Bedroom Is Equally Luxurious With Private Ensuites And Bespoke Storage. The Walk-Up Lower Level Enhances Lifestyle With A Chic Wet Bar, Fifth Bedroom, Rec Room, And Built-Ins. Heated Driveway, Garage, Foyer, And Outdoor Living Spaces Ensure Year-Round Comfort. Smart Technology, Multiple Fireplaces, Skylights, And Premium Finishes Unite To Create A Truly Extraordinary Home In One Of Toronto's Most Sought-After Neighbourhoods.
- HoldoverDays: 60
- Style architectural: 2-Storey
- Type de propriété: Residential Freehold
- Sous-type de propriété: Detached
- DirectionFaces: North
- GarageType: Built-In
- les directions: Eglinton Ave. East & Bayview
- Année d'imposition: 2025
- ParkingSpaces: 2
- Stationnement Total: 3
- WashroomsType1: 1
- WashroomsType1Level: Second
- WashroomsType2: 1
- WashroomsType2Level: Second
- WashroomsType3: 1
- WashroomsType3Level: Second
- WashroomsType4: 1
- WashroomsType4Level: Main
- WashroomsType5: 1
- WashroomsType5Level: Basement
- BedroomsAboveGrade: 4
- BedroomsBelowGrade: 1
- Caractéristiques intérieures: Auto Garage Door Remote, Bar Fridge, Built-In Oven, Carpet Free, Central Vacuum, Countertop Range, ERV/HRV, Floor Drain, Intercom, Sump Pump
- Sous-sol: Separate Entrance, Finished
- Cooling: Central Air
- HeatSource: Gas
- HeatType: Forced Air
- ConstructionMaterials: Stone, Stucco (Plaster)
- Toit: Shingles
- Caractéristiques de la piscine: None
- Égout: Sewer
- Détails de la fondation: Concrete
- Numéro de colis: 103670177
- LotSizeUnits: Feet
- LotDepth: 125
- LotWidth: 29.83
| Nom de l'école | Type | Grades | Catchment | Distance |
|---|---|---|---|---|
| {{ item.school_type }} | {{ item.school_grades }} | {{ item.is_catchment? 'In Catchment': '' }} | {{ item.distance }} |


