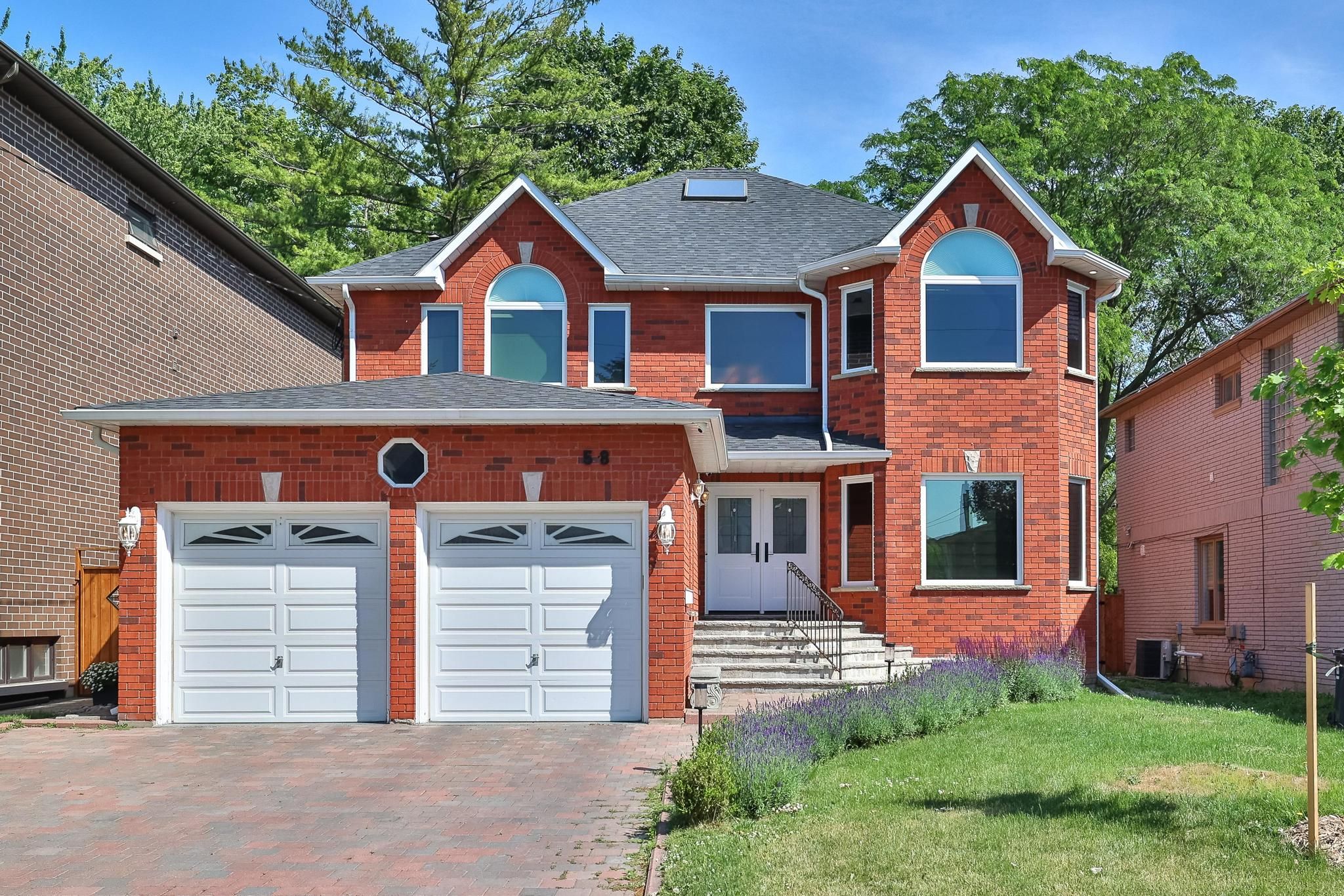$1,888,888
58 Yorkview Drive, Toronto C07, ON M2R 1J8
Willowdale West, Toronto,
 Properties with this icon are courtesy of
TRREB.
Properties with this icon are courtesy of
TRREB.![]()
Welcome to this beautifully maintained detached gem in the heart of Willowdale West, offering nearly over 4,000 sq ft of total living space (including basement) on a rare 50 x 175 ft lot. This stunning 4-bedroom, 4-bathroom home features thoughtful upgrades and timeless charm throughout. Enjoy the brand new backyard deck and privacy fence (2025)perfect for summer entertaining! The fully finished basement includes a climate-controlled cold room (2024) and has 10-inch insulated concrete walls for ultimate insulation and durability. Other recent upgrades include a new roof with shingles (2023) and a sleek range hood in the kitchen (2023) and more! A perfect blend of space, style, and location this is the home you've been waiting for!
- HoldoverDays: 30
- Style architectural: 2-Storey
- Type de propriété: Residential Freehold
- Sous-type de propriété: Detached
- DirectionFaces: North
- GarageType: Attached
- les directions: Senlac Rd/Finch
- Année d'imposition: 2024
- Caractéristiques de stationnement: Private
- ParkingSpaces: 4
- Stationnement Total: 6
- WashroomsType1: 1
- WashroomsType1Level: Second
- WashroomsType2: 1
- WashroomsType2Level: Second
- WashroomsType3: 1
- WashroomsType3Level: Ground
- WashroomsType4: 1
- WashroomsType4Level: Basement
- BedroomsAboveGrade: 4
- BedroomsBelowGrade: 1
- Caractéristiques intérieures: Carpet Free
- Sous-sol: Finished, Separate Entrance
- Cooling: Central Air
- HeatSource: Gas
- HeatType: Forced Air
- ConstructionMaterials: Brick, Stone
- Toit: Asphalt Shingle
- Caractéristiques de la piscine: None
- Égout: Sewer
- Détails de la fondation: Concrete
- LotSizeUnits: Feet
- LotDepth: 175
- LotWidth: 50
- PropertyFeatures: Fenced Yard, Library, Park, Public Transit, Rec./Commun.Centre, School
| Nom de l'école | Type | Grades | Catchment | Distance |
|---|---|---|---|---|
| {{ item.school_type }} | {{ item.school_grades }} | {{ item.is_catchment? 'In Catchment': '' }} | {{ item.distance }} |


