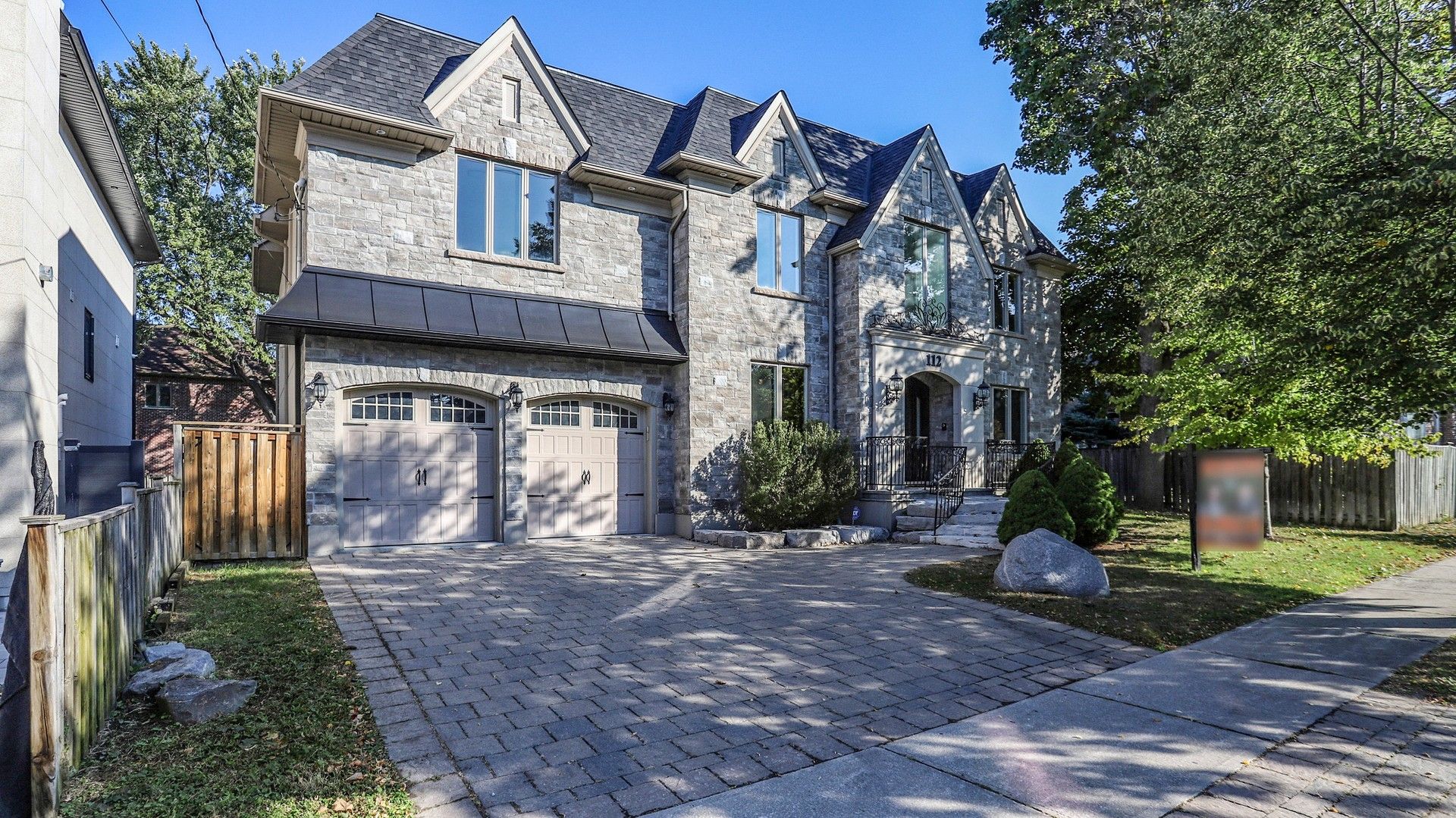$3,968,000
112 Centre Avenue, Toronto C14, ON M2M 2L8
Newtonbrook East, Toronto,
 Properties with this icon are courtesy of
TRREB.
Properties with this icon are courtesy of
TRREB.![]()
Absolute Elegant Luxury In Willowdale A True Masterpiece! Situated On An Extra Large 70 Ft By 140 Ft Lot, This Stunning Residence Boasts Over 4700+ Sqft Above Grade Plus 1400 Sqft Professionally Finished Walk-Out Basement Designed For Entertainment And Relaxation, Featuring A Recreation Room, Stylish Wine Bar And Lounge Area With Built-In Mini Fridge. Exceptional Layout With 5 Spacious Ensuite Bedrooms, A 4-Car Garage With Direct Access To Backyard, And An Elegant Oak Circular Staircase With Wrought Iron Pickets And Oak Handrails. The Home Showcases A Solid Mahogany Front Door, 4 Fireplaces, Hardwood & Marble Floors Throughout, 2nd Floor Laundry, And A Majestic Grand Foyer With Dome Skylight And Cove Lighting. The Luxurious Primary Retreat Features A 7-Pc Marble Ensuite And An Oversized, Room-Like Walk-In Closet Offering Unparalleled Storage And Organization. Freshly Painted Interior, Over 130 New Pot Lights, 10 Ceiling On Main Floor And 9 On 2nd And Basement Enhance The Modern Elegance. Ideally Located In Prime Willowdale, Close To Top Schools, Parks, Bayview Village, Shops, Subway And Major Highways Truly An Exceptional Executive Residence Not To Be Missed! For more video and 3D floor plan, please see the virtual tour link.
- HoldoverDays: 90
- Style architectural: 2-Storey
- Type de propriété: Residential Freehold
- Sous-type de propriété: Detached
- DirectionFaces: North
- GarageType: Attached
- les directions: east of willowdale
- Année d'imposition: 2025
- Caractéristiques de stationnement: Private
- ParkingSpaces: 2
- Stationnement Total: 6
- WashroomsType1: 1
- WashroomsType1Level: Main
- WashroomsType2: 4
- WashroomsType2Level: Second
- WashroomsType3: 1
- WashroomsType3Level: Basement
- WashroomsType4: 1
- WashroomsType4Level: Second
- BedroomsAboveGrade: 5
- BedroomsBelowGrade: 2
- Foyers Total: 4
- Caractéristiques intérieures: Carpet Free, Built-In Oven, Sump Pump, Water Heater Owned
- Sous-sol: Finished with Walk-Out
- Cooling: Central Air
- HeatSource: Gas
- HeatType: Forced Air
- LaundryLevel: Upper Level
- ConstructionMaterials: Stone, Stucco (Plaster)
- Toit: Asphalt Shingle, Metal
- Caractéristiques de la piscine: None
- Égout: Sewer
- Détails de la fondation: Concrete
- Caractéristiques du terrain: Irregular Lot
- LotSizeUnits: Feet
- LotDepth: 140
- LotWidth: 70
- PropertyFeatures: Park, Public Transit, School
| Nom de l'école | Type | Grades | Catchment | Distance |
|---|---|---|---|---|
| {{ item.school_type }} | {{ item.school_grades }} | {{ item.is_catchment? 'In Catchment': '' }} | {{ item.distance }} |


