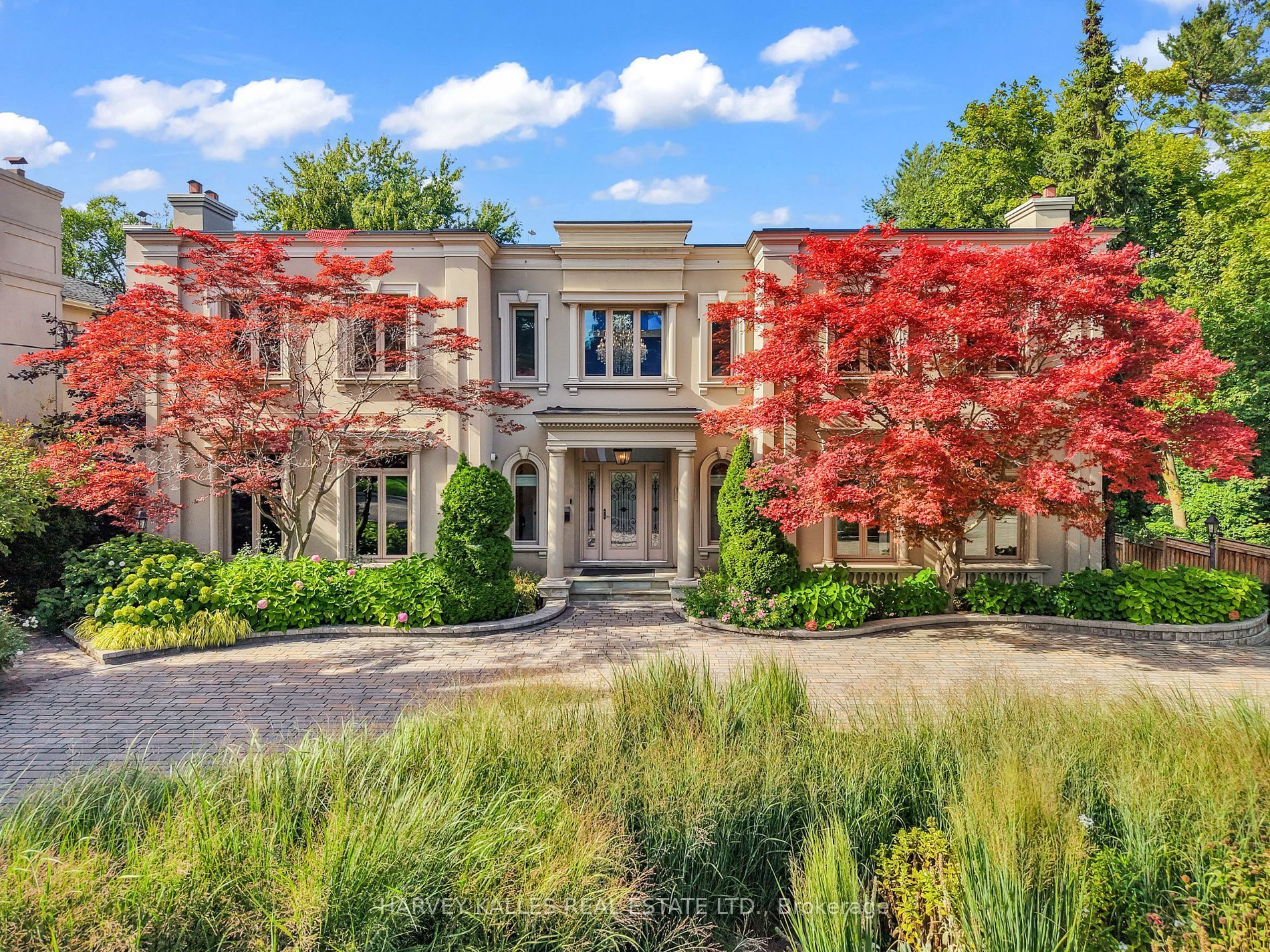$9,195,000
113 Coldstream Avenue, Toronto C04, ON M5N 1X7
Lawrence Park South, Toronto,
 Properties with this icon are courtesy of
TRREB.
Properties with this icon are courtesy of
TRREB.![]()
A Unique Offering In The Heart Of Lytton Park. Rarely Does An Opportunity Arise To Own A Residence In This Coveted Location That Also Boasts A Serene, Country-Like Ravine Setting Paired With Oversized Estate Frontage And Depth. This Lovingly Cared-For And Thoughtfully Updated Home Welcomes You With A Grand Entrance And Soaring Foyer, Leading Into Expansive Living And Dining Areas Under Dramatic Ceilings. An Updated Eat-In Kitchen Connects Seamlessly To The Family Room And Private Office With A Separate Servery and Staircase To Lower Level. The Second Level Showcases A Spacious Primary Suite With A Luxurious Ensuite And Walk-In Closet, Complemented By Three Additional Sizable Bedrooms With Ensuites, Plus An Office Or Nursery. The Lower Level Offers A Flush Walkout To A Beautifully Landscaped Yard And Is Complete With An Oversized Entertainers Recreation Room, Gym, Home Theatre, And A Guest Suite With Spa. An Oversized Integrated Garage Accommodates Two SUVs With Ease, With Epoxy Flooring. Outdoors, An Entertainers Dream Awaits With Professionally Landscaped Parklike Oasis With An Inground Pool, Playground, Outdoor Deck With Gas BBQ, And A Gated Heated Driveway Ensuring Privacy. All This, Just Moments To John Ross Robertson, LPCI, Lush Parks, Shops, Restaurants, And More. Truly, This Is A Home Not To Be Missed.
- HoldoverDays: 60
- Style architectural: 2-Storey
- Type de propriété: Residential Freehold
- Sous-type de propriété: Detached
- DirectionFaces: North
- GarageType: Built-In
- les directions: Access Coldstream From Glencairn Off Avenue
- Année d'imposition: 2024
- Caractéristiques de stationnement: Circular Drive
- ParkingSpaces: 6
- Stationnement Total: 8
- WashroomsType1: 3
- WashroomsType2: 1
- WashroomsType2Level: Second
- WashroomsType3: 2
- WashroomsType3Level: Second
- WashroomsType4: 1
- WashroomsType4Level: Second
- WashroomsType5: 1
- WashroomsType5Level: Lower
- BedroomsAboveGrade: 4
- BedroomsBelowGrade: 1
- Caractéristiques intérieures: Central Vacuum, Sauna, Sump Pump, Storage
- Sous-sol: Finished with Walk-Out
- Cooling: Central Air
- HeatSource: Gas
- HeatType: Forced Air
- ConstructionMaterials: Stucco (Plaster)
- Caractéristiques extérieures: Lawn Sprinkler System, Landscaped
- Toit: Flat
- Caractéristiques de la piscine: Inground
- Égout: Sewer
- Détails de la fondation: Unknown
- Numéro de colis: 103450149
- LotSizeUnits: Feet
- LotDepth: 191.95
- LotWidth: 95
- PropertyFeatures: Park, Place Of Worship, Public Transit, School, Ravine, Fenced Yard
| Nom de l'école | Type | Grades | Catchment | Distance |
|---|---|---|---|---|
| {{ item.school_type }} | {{ item.school_grades }} | {{ item.is_catchment? 'In Catchment': '' }} | {{ item.distance }} |


