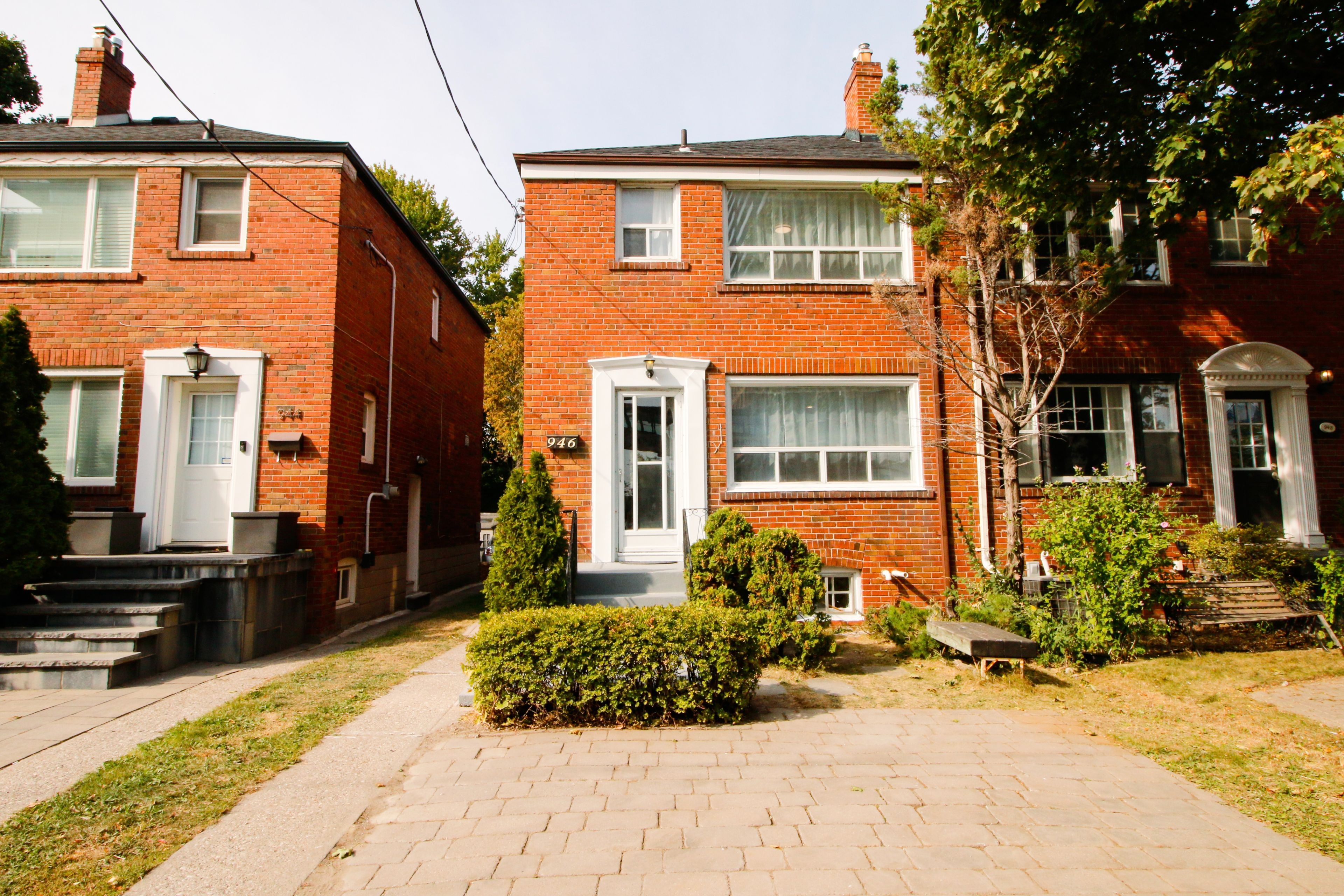$3,450
$540946 Eglinton Avenue E, Toronto C11, ON M4G 2L3
Leaside, Toronto,
 Properties with this icon are courtesy of
TRREB.
Properties with this icon are courtesy of
TRREB.![]()
**Check Out the Virtual Tour!**Opportunity in North Leaside, Discover this lovely 3-bedroom semi-detached home with brand new modern kitchen, new range hood, new lighting, and freshly paint. Hardwood floors throughout. The spacious layout is ideal for families, finished basement with separate entrance offers the an additional apartment or in-law suite. Enjoy the unbeatable location, just steps from the future Crosstown LRT subway station, Sunnybrook Park, shopping centres, and restaurants. Top-rated schools including Northlea Elementary & Middle School (French Immersion), Leaside High School and Crescent School
- HoldoverDays: 30
- Style architectural: 2-Storey
- Type de propriété: Residential Freehold
- Sous-type de propriété: Semi-Detached
- DirectionFaces: North
- GarageType: None
- les directions: Laird Dr & Eglinton Ave
- ParkingSpaces: 1
- Stationnement Total: 1
- WashroomsType1: 1
- WashroomsType1Level: Second
- WashroomsType2: 1
- WashroomsType2Level: Basement
- BedroomsAboveGrade: 3
- BedroomsBelowGrade: 2
- Caractéristiques intérieures: None
- Sous-sol: Apartment, Separate Entrance
- Cooling: Central Air
- HeatSource: Gas
- HeatType: Forced Air
- LaundryLevel: Lower Level
- ConstructionMaterials: Brick
- Toit: Asphalt Shingle
- Caractéristiques de la piscine: None
- Égout: Sewer
- Détails de la fondation: Concrete
- Caractéristiques du terrain: Irregular Lot
| Nom de l'école | Type | Grades | Catchment | Distance |
|---|---|---|---|---|
| {{ item.school_type }} | {{ item.school_grades }} | {{ item.is_catchment? 'In Catchment': '' }} | {{ item.distance }} |


