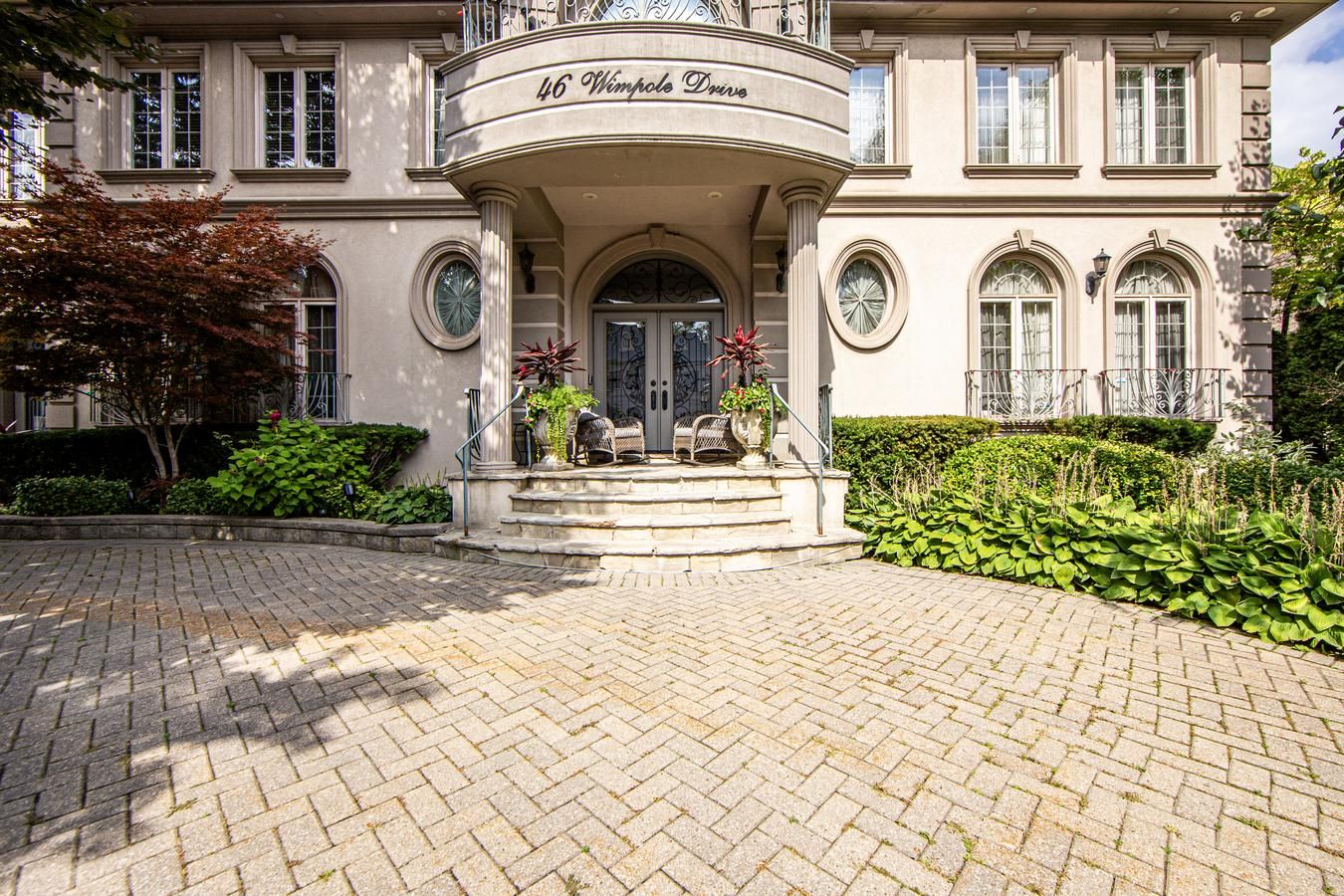$8,895,000
46 Wimpole Drive, Toronto C12, ON M2L 2L3
St. Andrew-Windfields, Toronto,
 Properties with this icon are courtesy of
TRREB.
Properties with this icon are courtesy of
TRREB.![]()
Welcome to a classy and timeless home in a highly coveted St. Andrew's neighbourhood, with stunning landscaping and expansive private lot. 4 parking garage and a circular drive for 10 cars. Be greeted with a skylight and vaulted ceiling that extends to the 2nd floor, creating a sense of grandeur adding to the homes elegance with an exceptional layout. Beautiful living & dinning rooms for hosting elegant gatherings with an open concept and spacious family room. The main floor also features an office with built-in shelves. 2 separate powder rooms, laundry room, and beautiful spacious kitchen with a breakfast area that walks out to the deck. The second floor features 6 bedrooms, primary bedroom is a true sanctuary with an open sitting area with a skylight, his/her walk-in closets, 6 piece bathroom with a sauna. The spacious 5 bedrooms with 4 piece bathrooms. The lower level has a rec room, wet bar, exercise room, office with built-in shelves, 3 piece bathroom with sauna, fireplace, kitchen with appliances, storage, cold room, nanny's suite with a 3 piece ensuite, laundry room. This home features 5 fireplaces, 2 furnace rooms, 2 sub pumps and a generator, elevator to all floors, all chandeliers included, 2 dry wells.
- HoldoverDays: 90
- Style architectural: 2-Storey
- Type de propriété: Residential Freehold
- Sous-type de propriété: Detached
- DirectionFaces: North
- GarageType: Built-In
- les directions: Bayview Ave/York Mills/401
- Année d'imposition: 2024
- Caractéristiques de stationnement: Available, Circular Drive, Front Yard Parking
- ParkingSpaces: 10
- Stationnement Total: 14
- WashroomsType1: 2
- WashroomsType1Level: Main
- WashroomsType2: 1
- WashroomsType2Level: Second
- WashroomsType3: 5
- WashroomsType3Level: Second
- WashroomsType4: 2
- WashroomsType4Level: Basement
- BedroomsAboveGrade: 6
- BedroomsBelowGrade: 2
- Caractéristiques intérieures: Built-In Oven, Carpet Free, Central Vacuum, Countertop Range, Garburator, Generator - Full, In-Law Suite, Intercom, Sauna, Steam Room, Sump Pump, Water Heater, Water Meter, Water Purifier, Water Softener
- Sous-sol: Finished, Finished with Walk-Out
- Cooling: Central Air
- HeatSource: Gas
- HeatType: Forced Air
- ConstructionMaterials: Stucco (Plaster)
- Caractéristiques extérieures: Awnings, Controlled Entry, Deck, Landscape Lighting, Landscaped, Lawn Sprinkler System, Lighting, Patio, Paved Yard, Privacy
- Toit: Slate
- Caractéristiques de la piscine: None
- Égout: Sewer
- Détails de la fondation: Unknown
- Topographie: Dry
- LotSizeUnits: Feet
- LotDepth: 132
- LotWidth: 121
- PropertyFeatures: Fenced Yard, Library, Public Transit, School
| Nom de l'école | Type | Grades | Catchment | Distance |
|---|---|---|---|---|
| {{ item.school_type }} | {{ item.school_grades }} | {{ item.is_catchment? 'In Catchment': '' }} | {{ item.distance }} |


