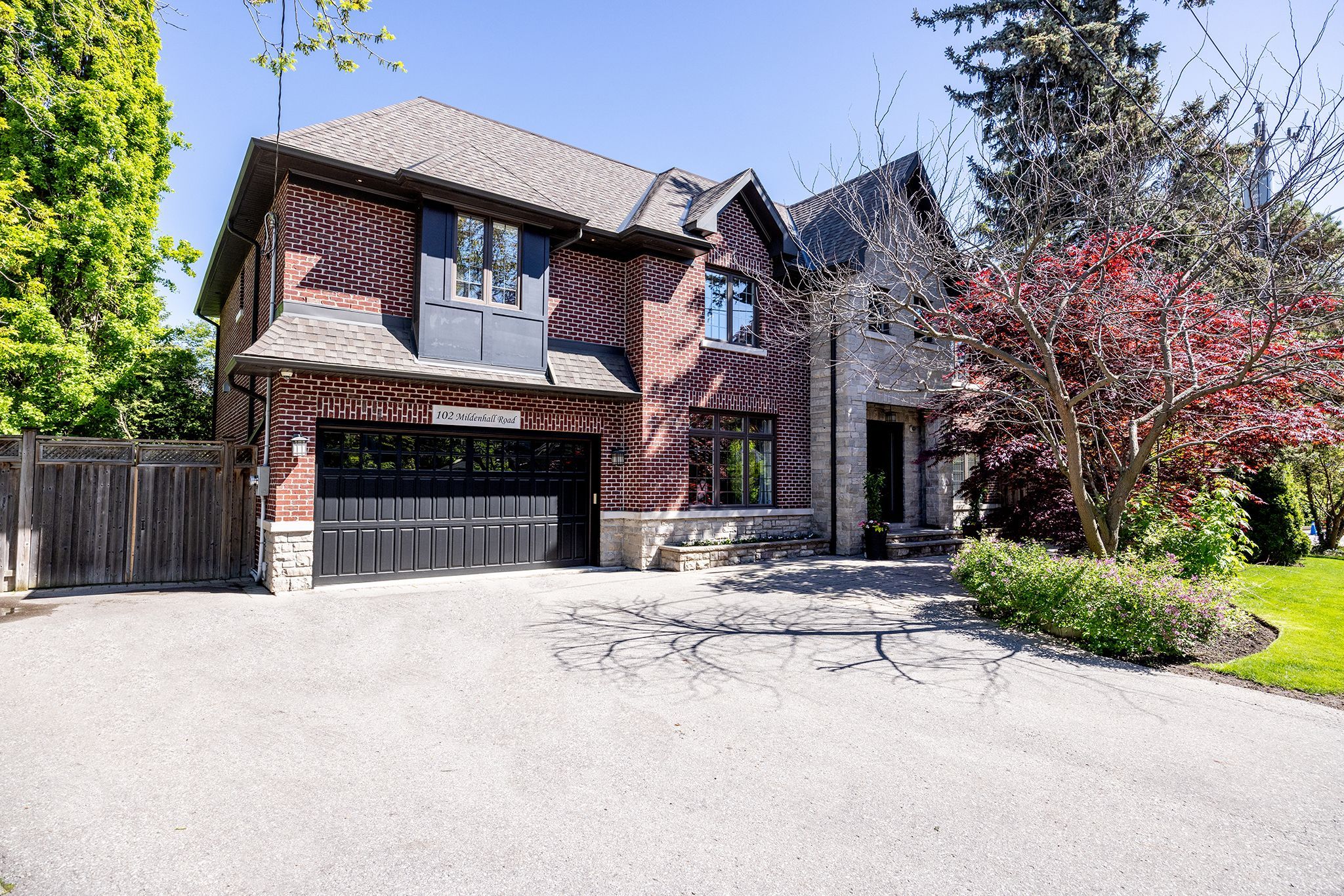$5,595,000
102 Mildenhall Road, Toronto C12, ON M4N 3H5
Bridle Path-Sunnybrook-York Mills, Toronto,
 Properties with this icon are courtesy of
TRREB.
Properties with this icon are courtesy of
TRREB.![]()
A truly special residence tucked into one of Toronto's most exclusive and coveted enclaves. Welcome to 102 Mildenhall Road, a timeless and handsome 5+1 bedroom, 7 bathroom home offering over 6,700 square feet of total living space designed for both refined comfort and family functionality. From the moment you step inside, you'll notice the pleasing ceiling height-just over 9 feet on the main level, and the impressive width of the home that enhances the flow and scale of each room. The thoughtful floor plan includes generously sized bedrooms, ensuring no one feels crowded, and beautifully proportioned principal spaces that adapt effortlessly to both formal entertaining and everyday family life. The expansive mudroom is a dream for busy households-fully equipped with custom built-ins, ample closets, and direct access to the spacious two-car built-in garage. The main floor family room is warm and inviting, anchored by a gas fireplace with a classic marble surround, flanked by custom cabinetry for tucked-away storage. On the lower level, you'll find an oversized recreation room perfect for casual gatherings, complete with a wet bar and a dedicated wine cellar with capacity for 94 bottles. A private sixth bedroom with its own four-piece ensuite is discreetly positioned- ideal for a guest suite, nanny quarters, or teen retreat. Just steps to TFS and a short stroll to Crescent School and the Granite club, this home offers an enviable location with easy access to Bayview Avenue and the downtown core via the Bayview Extension. 102 Mildenhall Road is a residence that combines timeless design with the comfort of modern living. This is where elegant living meets everyday ease-ready to welcome your family home.
- HoldoverDays: 60
- Style architectural: 2-Storey
- Type de propriété: Residential Freehold
- Sous-type de propriété: Detached
- DirectionFaces: North
- GarageType: Built-In
- les directions: Mildenhall Road and Lawrence Avenue
- Année d'imposition: 2025
- Caractéristiques de stationnement: Private Triple, Private
- ParkingSpaces: 3
- Stationnement Total: 5
- WashroomsType1: 1
- WashroomsType2: 3
- WashroomsType3: 2
- WashroomsType4: 1
- BedroomsAboveGrade: 5
- BedroomsBelowGrade: 1
- Foyers Total: 2
- Caractéristiques intérieures: Auto Garage Door Remote, Bar Fridge, Garburator, Built-In Oven, Central Vacuum, Guest Accommodations, In-Law Suite, Storage, Sump Pump
- Sous-sol: Full, Finished
- Cooling: Central Air
- HeatSource: Gas
- HeatType: Forced Air
- LaundryLevel: Upper Level
- ConstructionMaterials: Brick
- Caractéristiques extérieures: Landscape Lighting, Landscaped
- Toit: Not Applicable
- Caractéristiques de la piscine: None
- Égout: Sewer
- Détails de la fondation: Not Applicable
- LotSizeUnits: Feet
- LotDepth: 75
- LotWidth: 172
- PropertyFeatures: Fenced Yard, Hospital, Park, Public Transit, School
| Nom de l'école | Type | Grades | Catchment | Distance |
|---|---|---|---|---|
| {{ item.school_type }} | {{ item.school_grades }} | {{ item.is_catchment? 'In Catchment': '' }} | {{ item.distance }} |


