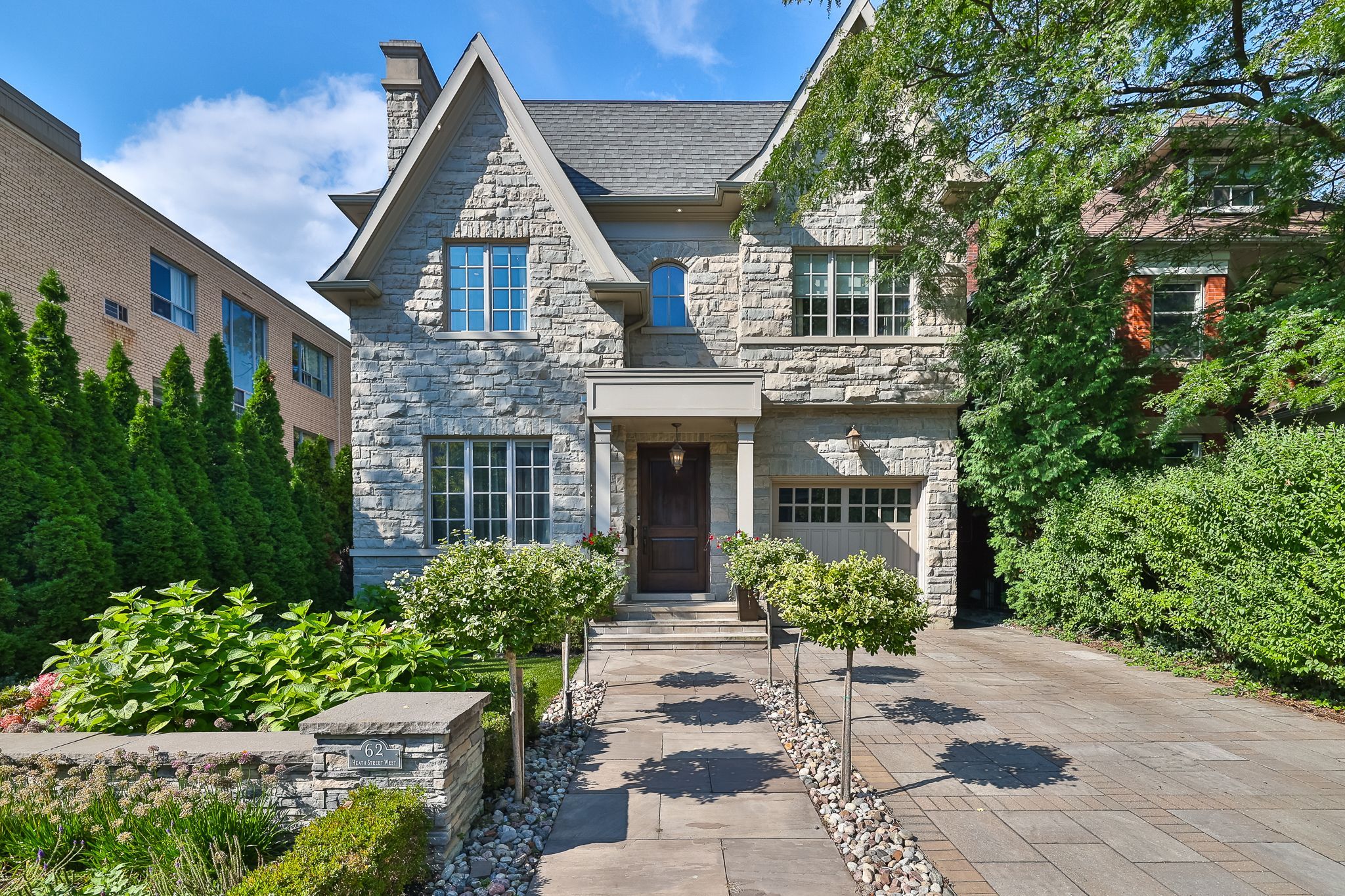$5,245,000
62 Heath Street W, Toronto C02, ON M4V 1T4
Yonge-St. Clair, Toronto,
 Properties with this icon are courtesy of
TRREB.
Properties with this icon are courtesy of
TRREB.![]()
Stunning custom-built home inspired by five-star hotel design. Created for both upscale entertaining and everyday comfort, showcasing 10' ceilings, bespoke millwork, coffered ceilings, crown mouldings, expansive windows, natural stone, and oak flooring. The included curated lighting, custom drapery, and select hardware were professionally designed to complement the interiors. An elegant marble foyer sets the tone with sightlines that extend through the principal rooms to the lush, symmetrical gardens beyond. The dramatic living room with floor-to-ceiling marble fireplace flows to a well-sized paneled dining room, which is serviced by a marble-clad servery complete with sink, beverage fridge and cabinetry. The timeless chef's kitchen features premium appliances, custom cabinetry, and a large marble-topped island, opening to a family room anchored by a marble-surround gas fireplace with custom built-ins. Walk out through double French doors to the professionally landscaped rear gardens, where stone terraces frame a central pergola and built-in BBQ, a true oasis suitable for elegant entertaining or casual relaxation. Ascending the skylit staircase to the second floor, the primary suite beckons through a double door entry, boasting a gas fireplace, walk-in dressing room, hidden secondary closet, and spa-worthy 6-piece ensuite with heated marble floors. Two additional bedrooms have direct bathroom access, while the fourth bedroom currently serves as a home office with built-ins. The lower level is fully finished with an office, exercise room, laundry, and a recreation room featuring a custom media wall, a wet bar, and wine cellar. Additional highlights include a recently upgraded state-of-the-art Sonos 5-zone sound system, mudroom with direct garage access, and a separate side entrance. Spanning over 4,400 sf of refined living and ideally located on a tree-lined street just steps from Yonge and St. Clair, this home is move-in ready.
- HoldoverDays: 90
- Style architectural: 2-Storey
- Type de propriété: Residential Freehold
- Sous-type de propriété: Detached
- DirectionFaces: North
- GarageType: Built-In
- les directions: Two blocks north of St Clair Ave west of Yonge and east of Avenue Rd
- Année d'imposition: 2025
- Caractéristiques de stationnement: Private
- ParkingSpaces: 2
- Stationnement Total: 3
- WashroomsType1: 1
- WashroomsType1Level: Main
- WashroomsType2: 1
- WashroomsType2Level: Second
- WashroomsType3: 1
- WashroomsType3Level: Second
- WashroomsType4: 1
- WashroomsType4Level: Second
- WashroomsType5: 1
- WashroomsType5Level: Lower
- BedroomsAboveGrade: 4
- Caractéristiques intérieures: Auto Garage Door Remote, Built-In Oven, Carpet Free, Central Vacuum, Countertop Range, On Demand Water Heater, Sump Pump
- Sous-sol: Finished
- Cooling: Central Air
- HeatSource: Gas
- HeatType: Forced Air
- LaundryLevel: Lower Level
- ConstructionMaterials: Brick, Stone
- Caractéristiques extérieures: Built-In-BBQ, Landscape Lighting, Landscaped, Lawn Sprinkler System, Lighting, Patio
- Toit: Asphalt Shingle
- Caractéristiques de la piscine: None
- Égout: Sewer
- Détails de la fondation: Poured Concrete
- LotSizeUnits: Feet
- LotDepth: 144
- LotWidth: 35
- PropertyFeatures: Fenced Yard, Greenbelt/Conservation, Library, Park, Public Transit, School
| Nom de l'école | Type | Grades | Catchment | Distance |
|---|---|---|---|---|
| {{ item.school_type }} | {{ item.school_grades }} | {{ item.is_catchment? 'In Catchment': '' }} | {{ item.distance }} |


