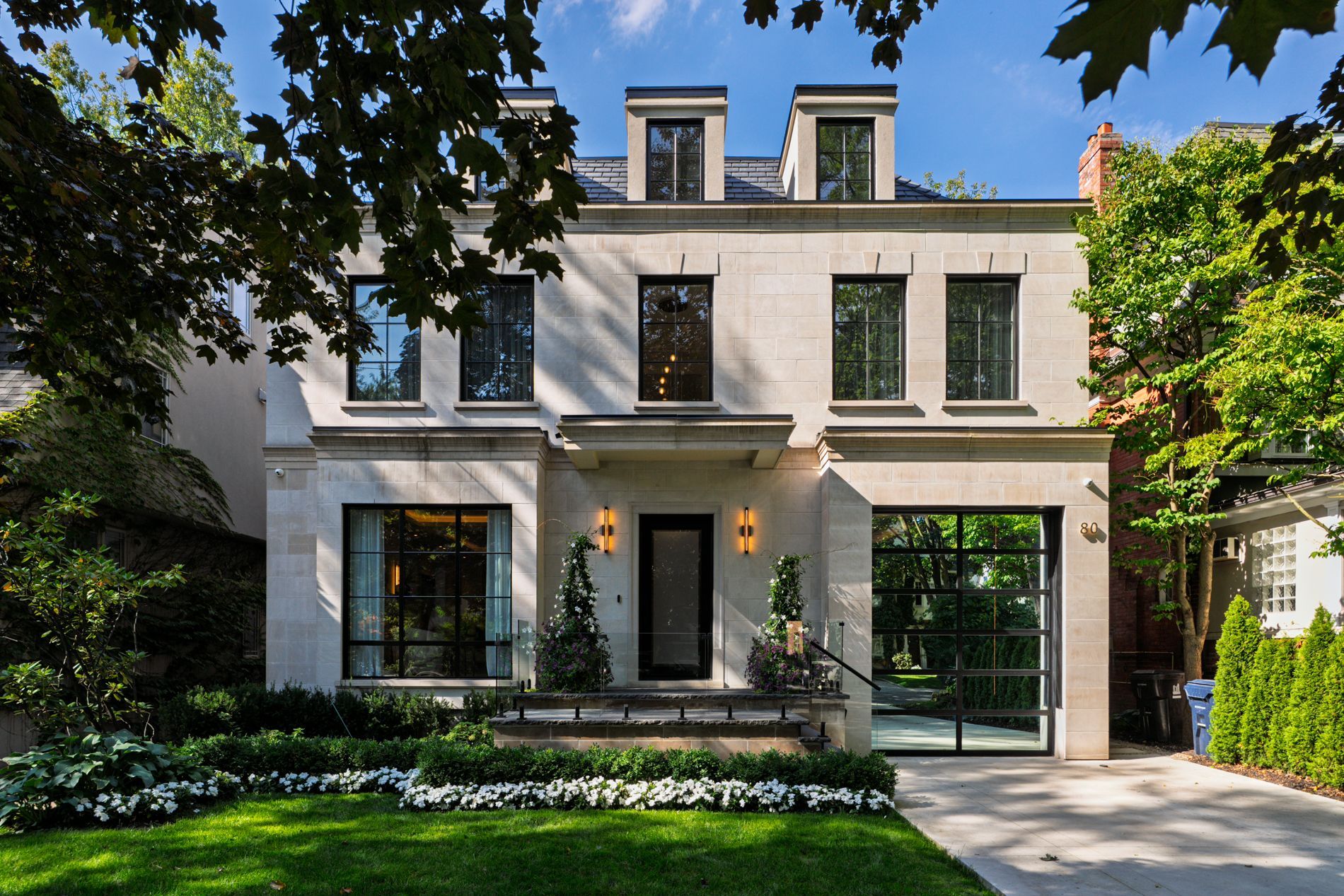$8,495,000
80 Lynwood Avenue, Toronto C02, ON M4V 1K4
Casa Loma, Toronto,
 Properties with this icon are courtesy of
TRREB.
Properties with this icon are courtesy of
TRREB.![]()
In the heart of South Hill, this custom-built limestone home offers more than 7,500 square feet of carefully designed living space with every modern convenience. Designed with scale and functionality in mind, the interiors are filled with natural light, with large principal rooms ideal for entertaining as well as everyday family living.The double-height foyer features integrated closets and heated floors, leading into a wide entrance hall. Formal dining and living rooms are appointed with chevron white oak floors, tray ceilings with recessed lighting, and a gas fireplace. The chefs kitchen offers custom millwork, an oversized pantry and servery, and a curved hood that doubles as a design feature. It flows into the family room with another fireplace and walkout to the landscaped backyard. At its centre is the custom cabana, complete with skylights and a two-piece bath, designed as a private retreat steps from the main home.Upstairs a primary suite with a boutique-style walk-in closet and spa ensuite, five spacious bedrooms and five bathrooms, laundry room and a large sun filled study. Other highlights include a heated driveway and front steps, an elevator, a 12 person theatre, an oversized home gym, and a 1,000+ bottle wine cellar.The garage includes a side entrance and direct access to the mudroom, integrated lighting, mirrored doors, and capacity for a lift.The lower level expands the living space with a large recreation room and walkout to the backyard, an open gym, a guest or nanny suite, a second laundry room, and lots of storage.Every feature has been considered to create a home that balances luxury, comfort, and practicality in one of Torontos most sought-after neighbourhoods.
- HoldoverDays: 60
- Style architectural: 3-Storey
- Type de propriété: Residential Freehold
- Sous-type de propriété: Detached
- DirectionFaces: South
- GarageType: Built-In
- les directions: West of Avenue Rd, South of St.Clair
- Année d'imposition: 2025
- Caractéristiques de stationnement: Private
- ParkingSpaces: 2
- Stationnement Total: 3
- WashroomsType1: 1
- WashroomsType1Level: Main
- WashroomsType2: 1
- WashroomsType2Level: Second
- WashroomsType3: 3
- WashroomsType3Level: Second
- WashroomsType4: 1
- WashroomsType4Level: Third
- WashroomsType5: 2
- WashroomsType5Level: Lower
- BedroomsAboveGrade: 5
- BedroomsBelowGrade: 1
- Foyers Total: 3
- Caractéristiques intérieures: None
- Sous-sol: Finished with Walk-Out
- Cooling: Central Air
- HeatSource: Gas
- HeatType: Forced Air
- LaundryLevel: Upper Level
- ConstructionMaterials: Stone, Brick
- Toit: Shingles
- Caractéristiques de la piscine: None
- Égout: Sewer
- Détails de la fondation: Poured Concrete, Stone
- LotSizeUnits: Feet
- LotDepth: 150
- LotWidth: 46.83
| Nom de l'école | Type | Grades | Catchment | Distance |
|---|---|---|---|---|
| {{ item.school_type }} | {{ item.school_grades }} | {{ item.is_catchment? 'In Catchment': '' }} | {{ item.distance }} |


