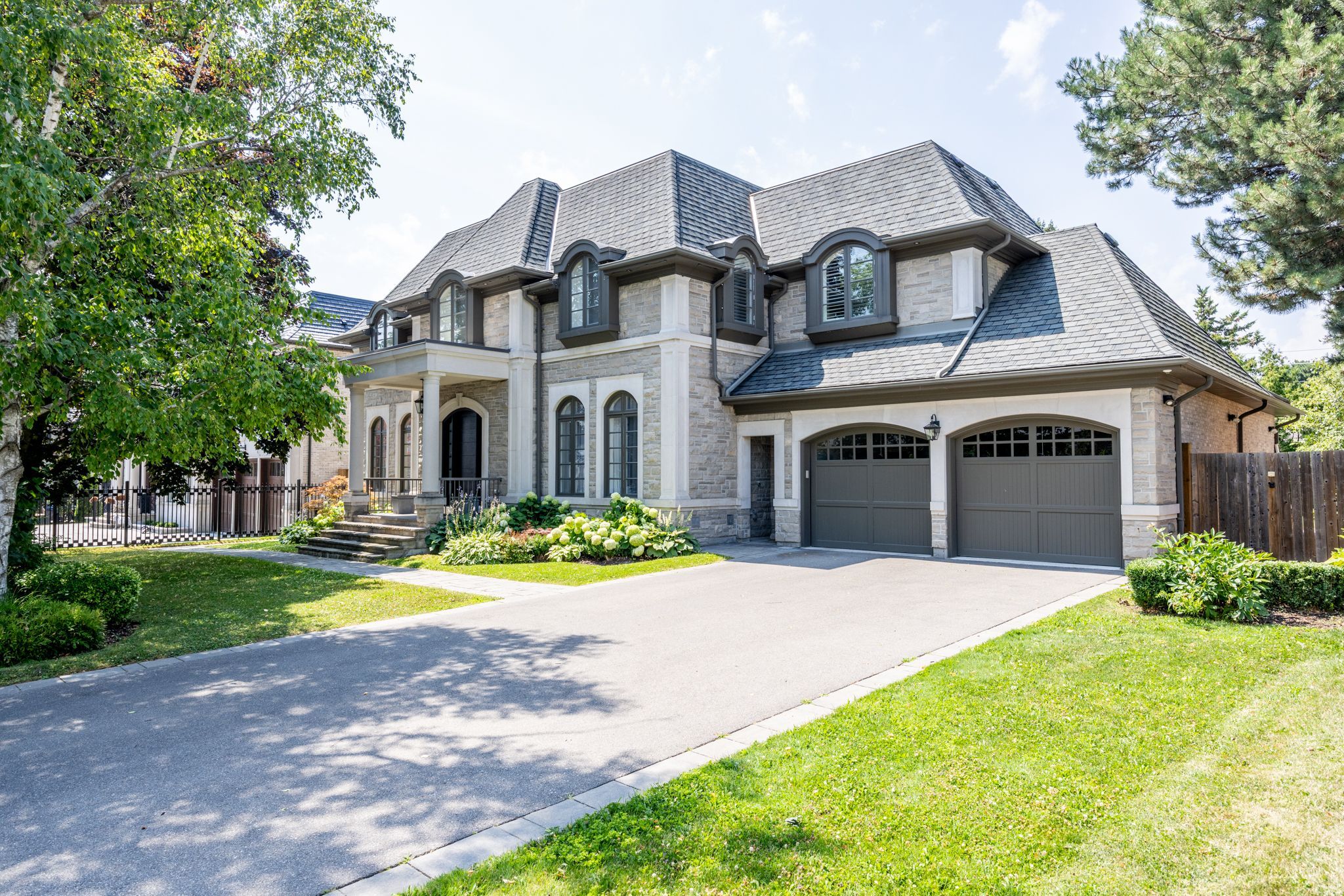$6,495,000
14 Sulgrave Crescent, Toronto C12, ON M2L 1W6
St. Andrew-Windfields, Toronto,
 Properties with this icon are courtesy of
TRREB.
Properties with this icon are courtesy of
TRREB.![]()
Welcome to Quatorz Sulgrave, a custom luxury home in the prestigious St. Andrews neighbourhood of Toronto. Completed in 2014 by Rostek Homes with classic architecture by David Wooldridge and modern transitional interiors by CMID, this residence offers approximately 7,900 Sq. Ft. of total living space, including ~ 5,000 Sq. Ft. above grade, on a 90' x 125' lot. Designed with timeless elegance, the Indiana limestone façade and professionally landscaped gardens set the stage for refined living. Inside, 10' ceilings, oak hardwood floors, Savaria elevator, applied mouldings, and custom millwork showcase exceptional craftsmanship. The main floor blends formal and family living with a living/dining room, study, and an open-concept chefs kitchen featuring Sub-Zero/Wolf appliances, quartz waterfall island, butlers pantry, and breakfast area overlooking the two-storey family room with soaring 20' ceiling and linear fireplace. The upper level offers 4 vaulted bedrooms with ensuites, including a serene primary retreat with fireplace, dressing room, and 7-piece spa-inspired ensuite. The finished lower level includes a recreation room, games room, wet bar, fifth bedroom/gym, cedar closet, arcade, and cold cellars. Outdoor living is enhanced with stone interlock, outdoor kitchen/wet bar, fenced yard, and standby generator. Additional features: 4-car built-in garage with EV charger, 6-car drive, smart home wiring, built-in speakers, alarm and camera system, and dual furnaces & A/C. Ideally located near Bayview Village, The Granite Club, Highway 401, and some of Toronto's top private and public schools. A rare opportunity to own a custom-built St. Andrews luxury home of enduring style, exceptional quality, and unparalleled convenience.
- HoldoverDays: 90
- Style architectural: 2-Storey
- Type de propriété: Residential Freehold
- Sous-type de propriété: Detached
- DirectionFaces: North
- GarageType: Built-In
- les directions: Off Harrison Rd
- Année d'imposition: 2025
- Caractéristiques de stationnement: Private Double
- ParkingSpaces: 6
- Stationnement Total: 10
- WashroomsType1: 1
- WashroomsType1Level: Second
- WashroomsType2: 3
- WashroomsType3: 1
- WashroomsType3Level: Basement
- WashroomsType4: 3
- BedroomsAboveGrade: 4
- BedroomsBelowGrade: 1
- Caractéristiques intérieures: Central Vacuum
- Sous-sol: Finished
- Cooling: Central Air
- HeatSource: Gas
- HeatType: Forced Air
- ConstructionMaterials: Stone
- Toit: Asphalt Shingle
- Caractéristiques de la piscine: None
- Égout: Sewer
- Détails de la fondation: Poured Concrete
- Numéro de colis: 100940064
- LotSizeUnits: Feet
- LotDepth: 125
- LotWidth: 90
- PropertyFeatures: Electric Car Charger, Park, School, Public Transit, Hospital
| Nom de l'école | Type | Grades | Catchment | Distance |
|---|---|---|---|---|
| {{ item.school_type }} | {{ item.school_grades }} | {{ item.is_catchment? 'In Catchment': '' }} | {{ item.distance }} |


