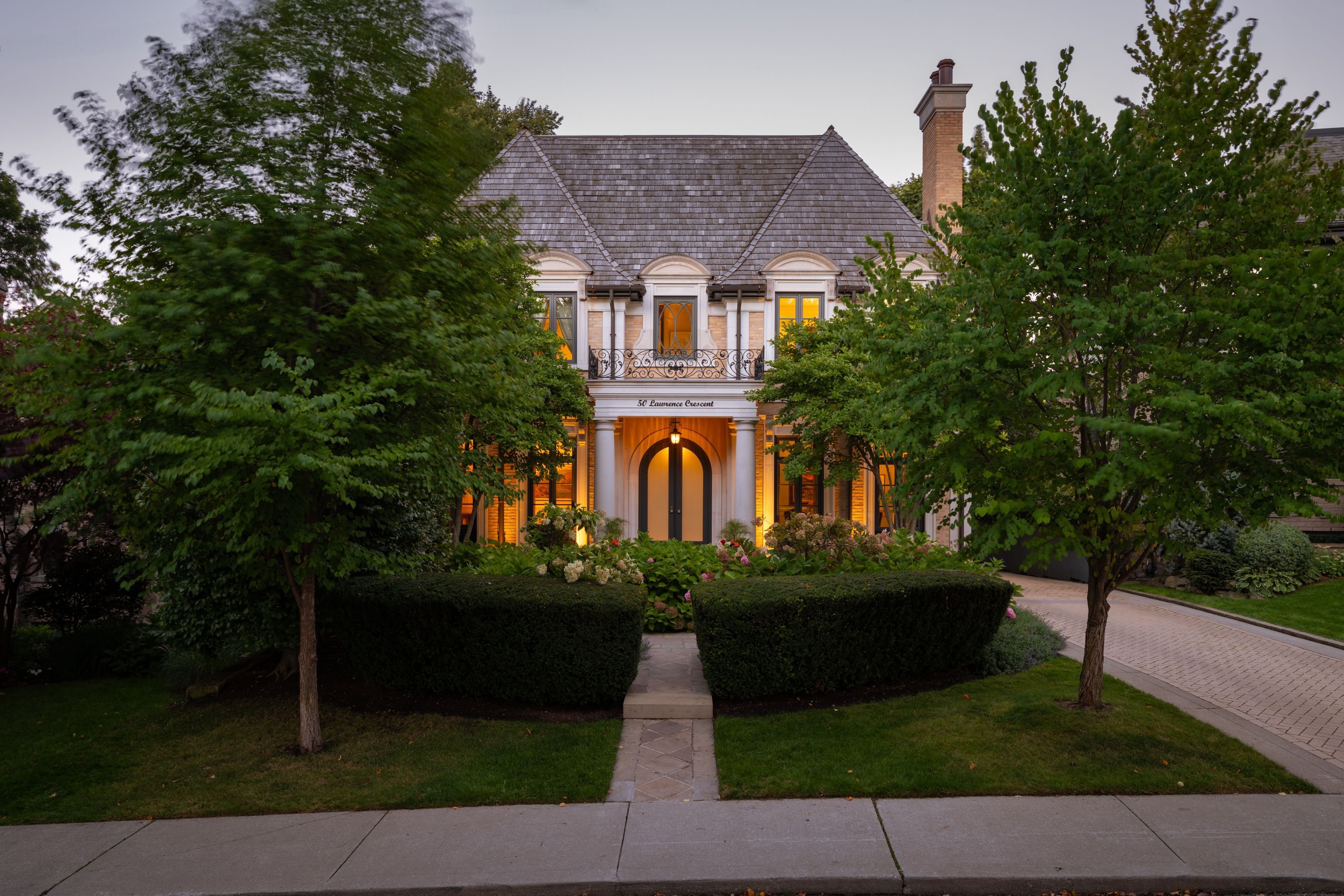$6,645,000
50 Lawrence Crescent, Toronto C04, ON M4N 1N2
Lawrence Park South, Toronto,
 Properties with this icon are courtesy of
TRREB.
Properties with this icon are courtesy of
TRREB.![]()
Welcome to 50 Lawrence Crescent a refined, custom-built residence in the heart of prestigious Lawrence Park. Completed in 2011, this timeless home was designed and executed by a dream team: Architect Lorne Rose, Interior Designer CMID, Landscape Architect the late Egils Dirdrichsons, and Project Manager LeBoeuf Jones. Set on a rare pie-shaped 50' x 151' lot that widens to 80 at the rear, the home is framed by perfectly manicured, professionally landscaped grounds featuring a Bona Vista saltwater pool with marblite finish, Lynx built-in BBQ, and elegant stone terrace creating a private, resort-style oasis in the city. Offering over 6,139 Sq. Ft. of interior living space, this home is designed with a classic centre hall layout and tremendous attention to detail throughout. The main floor boasts 10' ceilings, wide-plank oak hardwood, custom millwork, and sophisticated principal rooms, including a formal living room (or study), an oversized dining room, and a sun-filled family room with gas fireplace and built-ins. The gourmet kitchen features Sub-Zero, Wolf, and Bosch appliances, granite countertops, custom cabinetry, and a large centre island with bar seating. French doors provide a seamless connection to the backyard. The upper level offers a serene primary suite with vaulted ceilings, a large dressing room, and a 9-piece marble-clad ensuite with heated floors and steam shower. Three additional bedrooms feature ensuite or semi-ensuite baths and walk-in closets. The finished lower level includes radiant heated floors, a large rec room with wet bar, home gym, fifth bedroom with ensuite, and walk-up to the backyard. Impeccably maintained, this home exudes pride of ownership. Located in the top-rated Blythwood Junior Public School and Lawrence Park Collegiate Institute districts, and walking distance to Toronto French School, Lawrence subway, and in close proximity to Toronto's top private schools. A rare opportunity on one of Lawrence Parks most desirable streets.
- HoldoverDays: 90
- Style architectural: 2-Storey
- Type de propriété: Residential Freehold
- Sous-type de propriété: Detached
- DirectionFaces: East
- GarageType: Detached
- les directions: East of Mt Pleasant
- Année d'imposition: 2024
- Caractéristiques de stationnement: Private
- ParkingSpaces: 8
- Stationnement Total: 9
- WashroomsType1: 1
- WashroomsType1Level: Second
- WashroomsType2: 1
- WashroomsType2Level: Second
- WashroomsType3: 2
- WashroomsType4: 1
- WashroomsType4Level: Basement
- WashroomsType5: 1
- WashroomsType5Level: Main
- BedroomsAboveGrade: 4
- BedroomsBelowGrade: 2
- Caractéristiques intérieures: Central Vacuum, Bar Fridge, Built-In Oven, Water Heater Owned
- Sous-sol: Finished, Full
- Cooling: Central Air
- HeatSource: Gas
- HeatType: Forced Air
- LaundryLevel: Lower Level
- ConstructionMaterials: Stone, Brick
- Caractéristiques extérieures: Built-In-BBQ, Landscape Lighting, Landscaped, Lawn Sprinkler System, Lighting, Patio
- Toit: Cedar
- Caractéristiques de la piscine: Inground
- Égout: Sewer
- Détails de la fondation: Poured Concrete
- Numéro de colis: 211390055
- LotSizeUnits: Feet
- LotDepth: 151
- LotWidth: 50
- PropertyFeatures: Fenced Yard, Hospital, Park, School, Public Transit
| Nom de l'école | Type | Grades | Catchment | Distance |
|---|---|---|---|---|
| {{ item.school_type }} | {{ item.school_grades }} | {{ item.is_catchment? 'In Catchment': '' }} | {{ item.distance }} |


