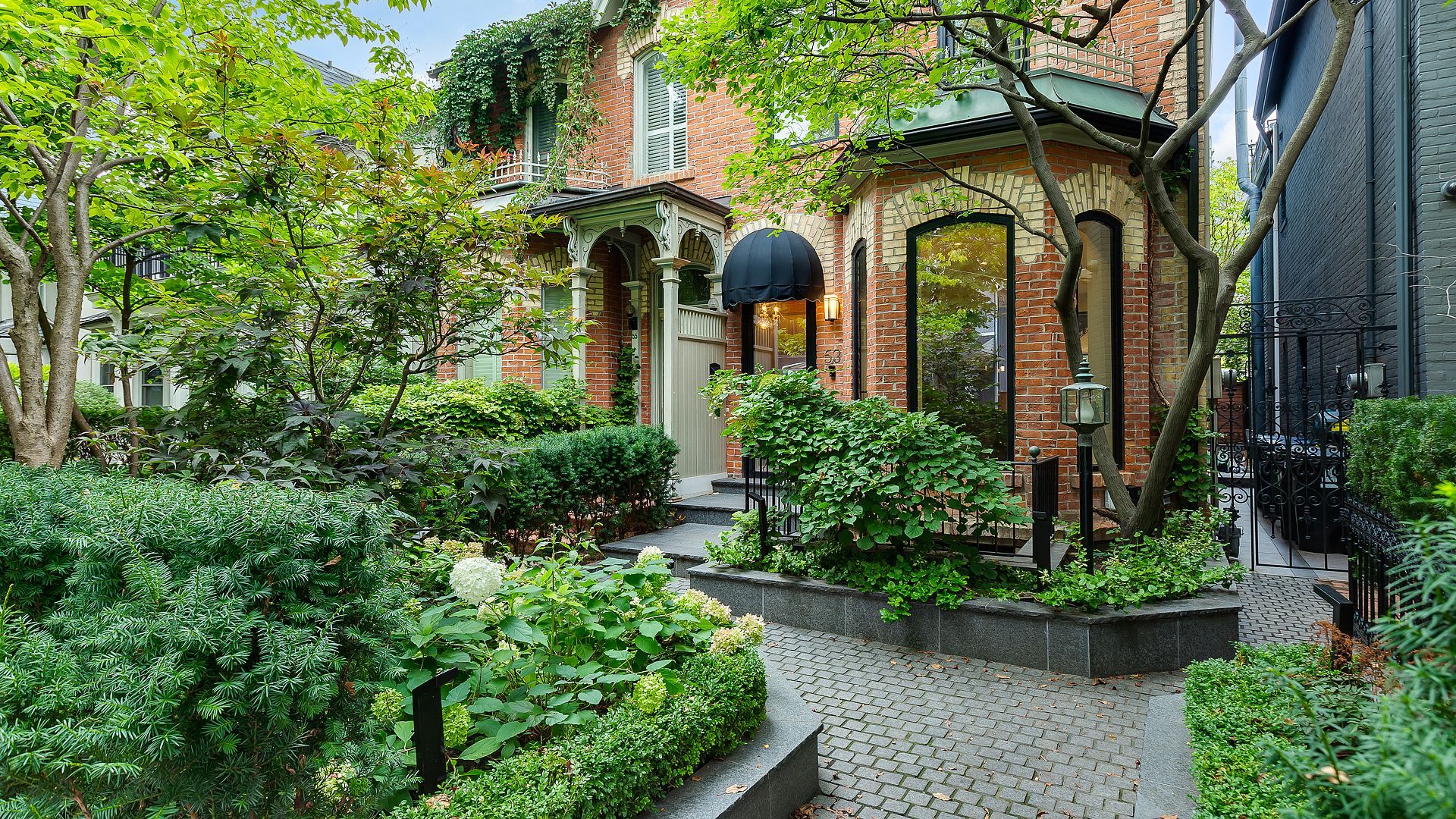$6,780,000
53 Hazelton Avenue, Toronto C02, ON M5R 2E3
Annex, Toronto,
3
|
4
|
2
|
3,000 nf.
|
 Properties with this icon are courtesy of
TRREB.
Properties with this icon are courtesy of
TRREB.![]()
A Beautifully Renovated Home Located On Iconic Hazelton Ave In Yorkville. Just Steps Away From Designer Shops, Fine Entertainment, World Class Restaurants, Art Galleries, Groceries, Ttc. Rare Detached Garage, Stone Floor And Built-In Fireplace In The Backyard. Master With W/O Large Balcony W/Stunning Views.
Information sur la propriété
MLS®:
C12383770
Gracieuseté de
RIGHT AT HOME REALTY
Chambres
3
Salles de bain
4
Sous-sol
1
Surface de plancher
2500-3000 pieds carrés
Grandeur du terrain
2738 pieds carrés
Style
3-Storey
Dernière mise à jour
2025-09-05
Type de propriété
maison
Liste des prix
$6,780,000
Prix unitaire
$2,260/pieds carrés
Montant de la taxe
$20,658/Année
Pièces
Plus de détails
Extérieur_Finition
Brique
Couverture de stationnement
2
Stationnement Total
2
Approvisionnement en eau
Municipal
Fondation
Sewer
Résumé
- HoldoverDays: 90
- Style architectural: 3-Storey
- Type de propriété: Residential Freehold
- Sous-type de propriété: Semi-Detached
- DirectionFaces: East
- GarageType: Detached
- les directions: Hazelton Ave
- Année d'imposition: 2024
- Caractéristiques de stationnement: None
- ParkingSpaces: 2
- Stationnement Total: 2
Emplacement et informations générales
Taxes et informations HOA
Stationnement
Caractéristiques intérieures et extérieures
- WashroomsType1: 1
- WashroomsType1Level: Basement
- WashroomsType2: 1
- WashroomsType2Level: Second
- WashroomsType3: 1
- WashroomsType3Level: Second
- WashroomsType4: 1
- WashroomsType4Level: Third
- BedroomsAboveGrade: 3
- Caractéristiques intérieures: Water Heater
- Sous-sol: Finished
- Cooling: Central Air
- HeatSource: Gas
- HeatType: Forced Air
- ConstructionMaterials: Brick
- Toit: Other
- Caractéristiques de la piscine: None
Informations sur la salle de bain
Informations sur la chambre
Caractéristiques intérieures
Caractéristiques extérieures
Propriété
- Égout: Sewer
- Détails de la fondation: Other
- LotSizeUnits: Feet
- LotDepth: 148
- LotWidth: 18.5
Utilitaires
Propriété et évaluations
Informations sur les lots
Others
Historique des ventes
CARTE et installations à proximité
Carte
Installations aux alentours
Transport en commun ({{ nearByFacilities.transits? nearByFacilities.transits.length:0 }})
Supermarché ({{ nearByFacilities.supermarkets? nearByFacilities.supermarkets.length:0 }})
Hôpital ({{ nearByFacilities.hospitals? nearByFacilities.hospitals.length:0 }})
autre ({{ nearByFacilities.pois? nearByFacilities.pois.length:0 }})
Zone scolaire
| Nom de l'école | Type | Grades | Catchment | Distance |
|---|---|---|---|---|
| {{ item.school_type }} | {{ item.school_grades }} | {{ item.is_catchment? 'In Catchment': '' }} | {{ item.distance }} |
Marché
Calculatrice de prêt hypothécaire
City Introduction
Nearby Similar Active listings
Nearby Open House listings
Nearby Price Reduced listings
Nearby Similar Listings Closed
Browsing History


