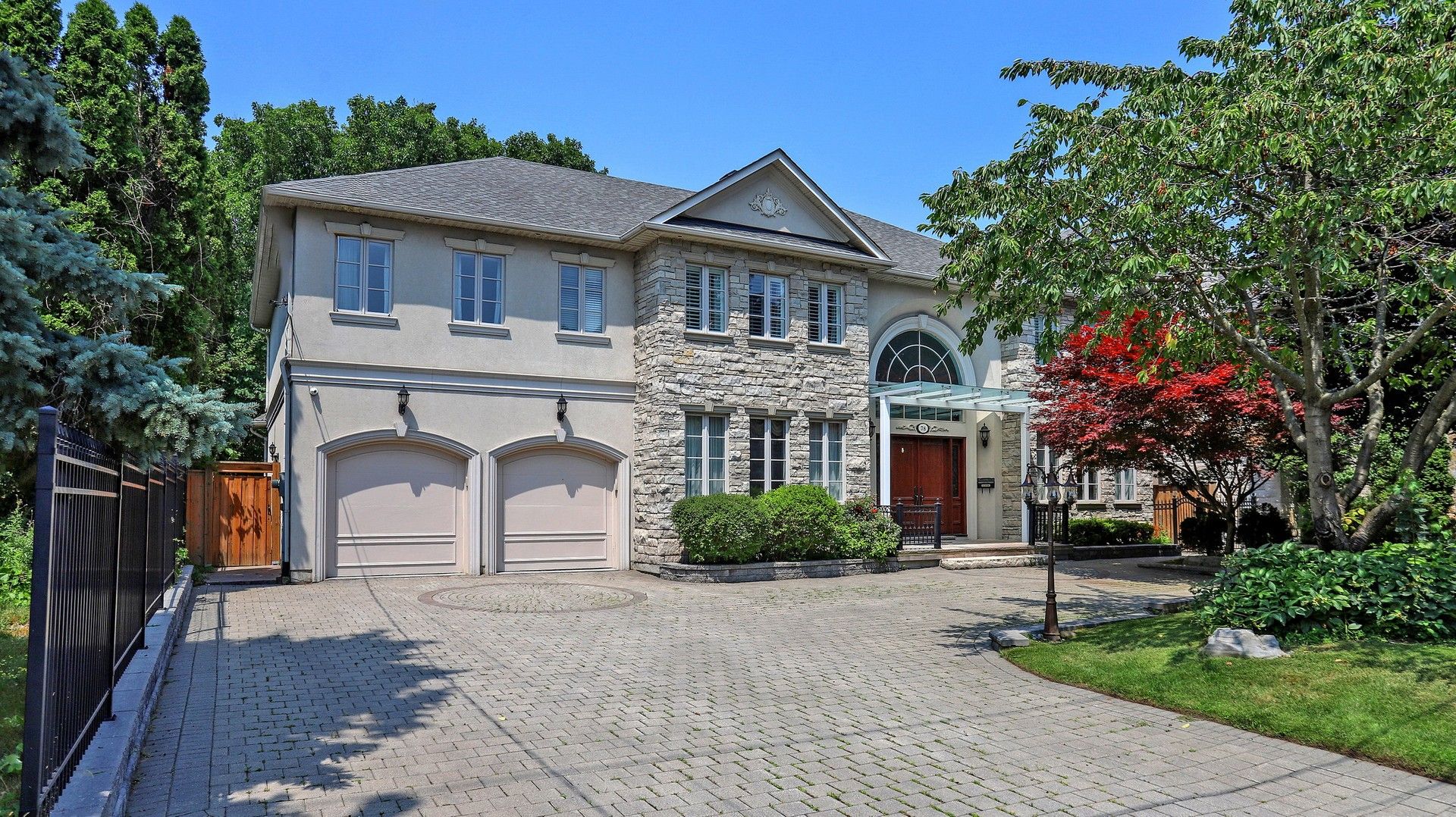$6,268,000
78 York Road, Toronto C12, ON M2L 1H8
Bridle Path-Sunnybrook-York Mills, Toronto,
 Properties with this icon are courtesy of
TRREB.
Properties with this icon are courtesy of
TRREB.![]()
Seller may provide Mortgage(VTB) to buyer,Terms and Conditions apply...Custom Built Home On Rarely Available 80X145 Ft Private Treed Lot. Close To Desired Schools & Amenities. 7100 Sq Ft Of Luxury Living Space.Steps To Renowned Schools, Granite Club, Parks And Shops At York Mills/Bayview..Classic Exterior Design Of Stone And Stucco, Canopy over main entrance, Huge Sunroom with Motorized Exterior Shades Curtains. Elegant Cherry Hardwood Flooring, New bathrooms on 2nd floor.4 Fireplaces, Gourmet Kitchen W/Large Granite Island & Built In Stainless Steel Appliances, Expansive Lower Level W/Nanny Rm/2nd Kitchen/Workout Area,/Media Room 3 Car Tandem Garage
- HoldoverDays: 180
- Style architectural: 2-Storey
- Type de propriété: Residential Freehold
- Sous-type de propriété: Detached
- DirectionFaces: North
- GarageType: Attached
- les directions: Bayview/York mills
- Année d'imposition: 2024
- Caractéristiques de stationnement: Private Double
- ParkingSpaces: 8
- Stationnement Total: 11
- WashroomsType1: 1
- WashroomsType1Level: Ground
- WashroomsType2: 1
- WashroomsType2Level: Second
- WashroomsType3: 2
- WashroomsType3Level: Second
- WashroomsType4: 1
- WashroomsType4Level: Second
- WashroomsType5: 1
- WashroomsType5Level: Basement
- BedroomsAboveGrade: 5
- BedroomsBelowGrade: 1
- Foyers Total: 4
- Caractéristiques intérieures: Air Exchanger, Auto Garage Door Remote, Central Vacuum, Countertop Range, Storage, Water Heater, Water Purifier
- Sous-sol: Finished
- Cooling: Central Air
- HeatSource: Gas
- HeatType: Forced Air
- LaundryLevel: Main Level
- ConstructionMaterials: Stone, Stucco (Plaster)
- Toit: Asphalt Shingle
- Caractéristiques de la piscine: None
- Égout: Sewer
- Détails de la fondation: Block, Concrete
- Numéro de colis: 101270055
- LotSizeUnits: Feet
- LotDepth: 145
- LotWidth: 80
- PropertyFeatures: Fenced Yard, Hospital, Public Transit, School, Other
| Nom de l'école | Type | Grades | Catchment | Distance |
|---|---|---|---|---|
| {{ item.school_type }} | {{ item.school_grades }} | {{ item.is_catchment? 'In Catchment': '' }} | {{ item.distance }} |


