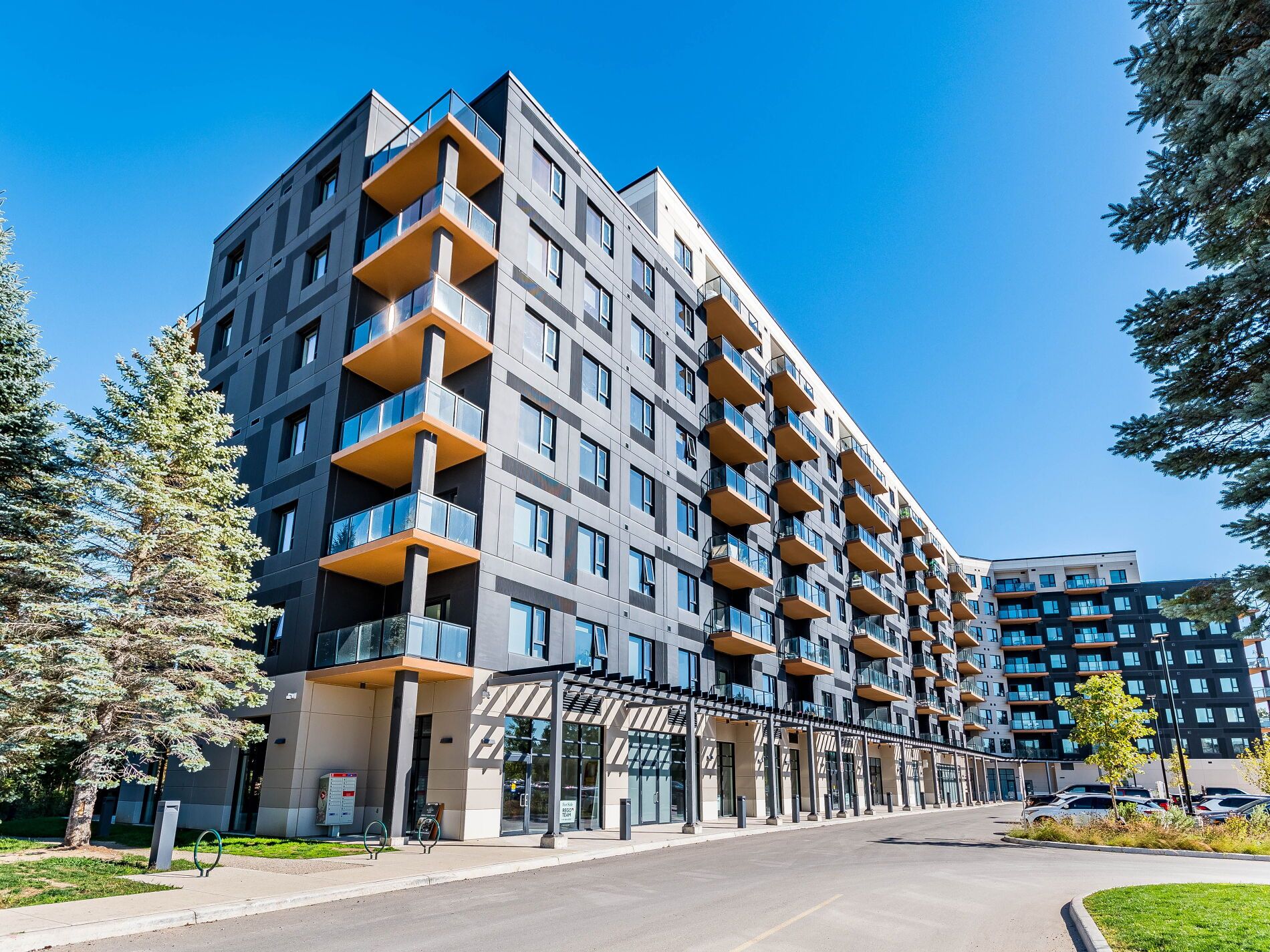$2,250
525 New Dundee Road 215, Kitchener, ON N2P 0K8
, Kitchener,
 Properties with this icon are courtesy of
TRREB.
Properties with this icon are courtesy of
TRREB.![]()
Welcome to The Flats at Rainbow Lake! You will love this stunning 2-bedroom, 2-bathroom residence offering over 1,000 sq. ft. of beautifully designed living space surrounded by nature and modern comfort. Featuring hardwood flooring throughout, soothing neutral tones, and an open-concept layout, this home effortlessly balances style and functionality. The spacious primary bedroom includes a luxurious ensuite with a large walk-in shower, while the second bedroom features a custom built-in wardrobe. The modern kitchen is equipped with stainless steel Samsung appliances, seamlessly connecting to the dining and living areas perfect for entertaining or relaxing. Step outside to your private 92 sq. ft. balcony and take in the breathtaking views of the Grand River and Rainbow Lake Conservation Area. The community offers premium amenities such as a fitness center, yoga studio with sauna, bike room, library, party room, social lounge, and pet wash station, ensuring there's something for everyone Located just 2 minutes from Highway 401 and close to Conestoga College, shops, and dining, this exceptional home perfectly combines convenience, tranquility, and modern living. miss your opportunity to call this beautiful unit at The Flats at Rainbow Lake your new home!
- HoldoverDays: 90
- Style architectural: Apartment
- Type de propriété: Residential Condo & Other
- Sous-type de propriété: Common Element Condo
- GarageType: Surface
- les directions: As per Google
- Caractéristiques de stationnement: Surface
- ParkingSpaces: 1
- Stationnement Total: 1
- WashroomsType1: 2
- WashroomsType1Level: Main
- BedroomsAboveGrade: 2
- Caractéristiques intérieures: Built-In Oven
- Sous-sol: None
- Cooling: Central Air
- HeatSource: Gas
- HeatType: Forced Air
- ConstructionMaterials: Concrete
- PropertyFeatures: Arts Centre, Golf, Public Transit, School, Electric Car Charger, Library
| Nom de l'école | Type | Grades | Catchment | Distance |
|---|---|---|---|---|
| {{ item.school_type }} | {{ item.school_grades }} | {{ item.is_catchment? 'In Catchment': '' }} | {{ item.distance }} |


