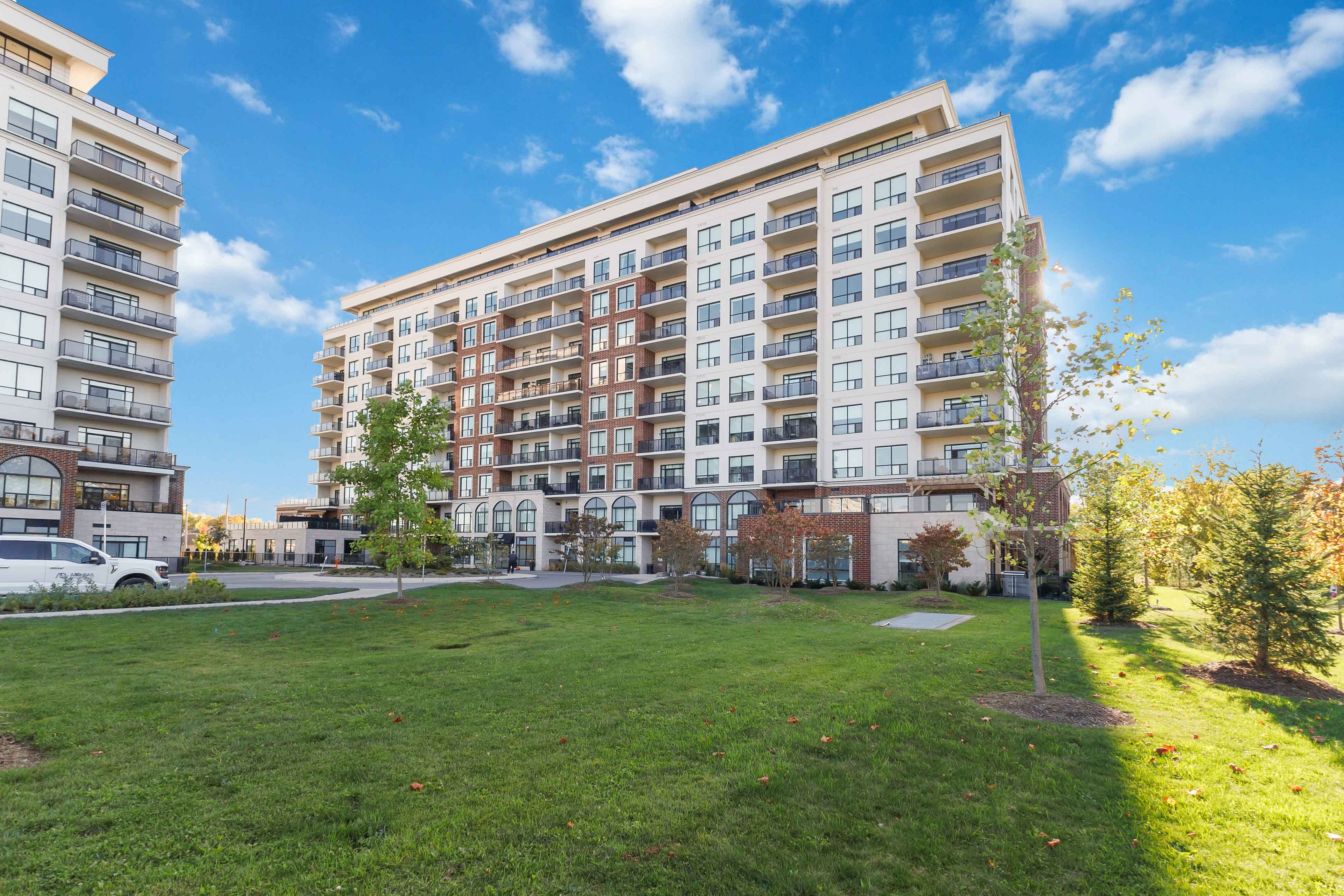$589,000
460 Callaway Road 914, London North, ON N6G 0Z2
North R, London North,
 Properties with this icon are courtesy of
TRREB.
Properties with this icon are courtesy of
TRREB.![]()
Rare FULLY-FURNISHED unit overlooking the prestigious Sunningdale Golf Course! Welcome to Northlink by Tricar, one of North Londons most desirable condo residences. This beautifully appointed 1 bedroom plus den, 1 bathroom suite on the 9th floor offers a bright, open-concept layout with floor-to-ceiling windows and stunning west-facing views. The modern kitchen features quartz countertops, stainless steel appliances, white cabinetry, and a large island perfect for entertaining, while the living area includes an elegant electric fireplace. Enjoy the convenience of in-suite laundry, a spacious den ideal for a home office or guest space, and stylish, high-quality furnishings that make this condo truly move-in ready. Building amenities include a fitness centre, residents lounge, dining room, golf simulator, pickleball court, and guest suites. Condo fees cover water, heat, and air conditioning, and the unit includes one premium underground parking spot near the entrance plus a storage locker. Ideally located close to Masonville Place, Western University, top-rated schools, and scenic walking trails, this condo offers the perfect blend of luxury, comfort, and location. Don't miss out on this one!
- HoldoverDays: 180
- Style architectural: Apartment
- Type de propriété: Residential Condo & Other
- Sous-type de propriété: Condo Apartment
- GarageType: Underground
- les directions: Directly Along Sunningdale Rd
- Année d'imposition: 2025
- Stationnement Total: 1
- WashroomsType1: 1
- WashroomsType1Level: Main
- BedroomsAboveGrade: 1
- Caractéristiques intérieures: Other
- Sous-sol: None
- Cooling: Central Air
- HeatSource: Gas
- HeatType: Forced Air
- ConstructionMaterials: Brick, Concrete
- Numéro de colis: 095740156
- PropertyFeatures: Golf, Hospital, Library, Park, Rec./Commun.Centre, School Bus Route
| Nom de l'école | Type | Grades | Catchment | Distance |
|---|---|---|---|---|
| {{ item.school_type }} | {{ item.school_grades }} | {{ item.is_catchment? 'In Catchment': '' }} | {{ item.distance }} |


