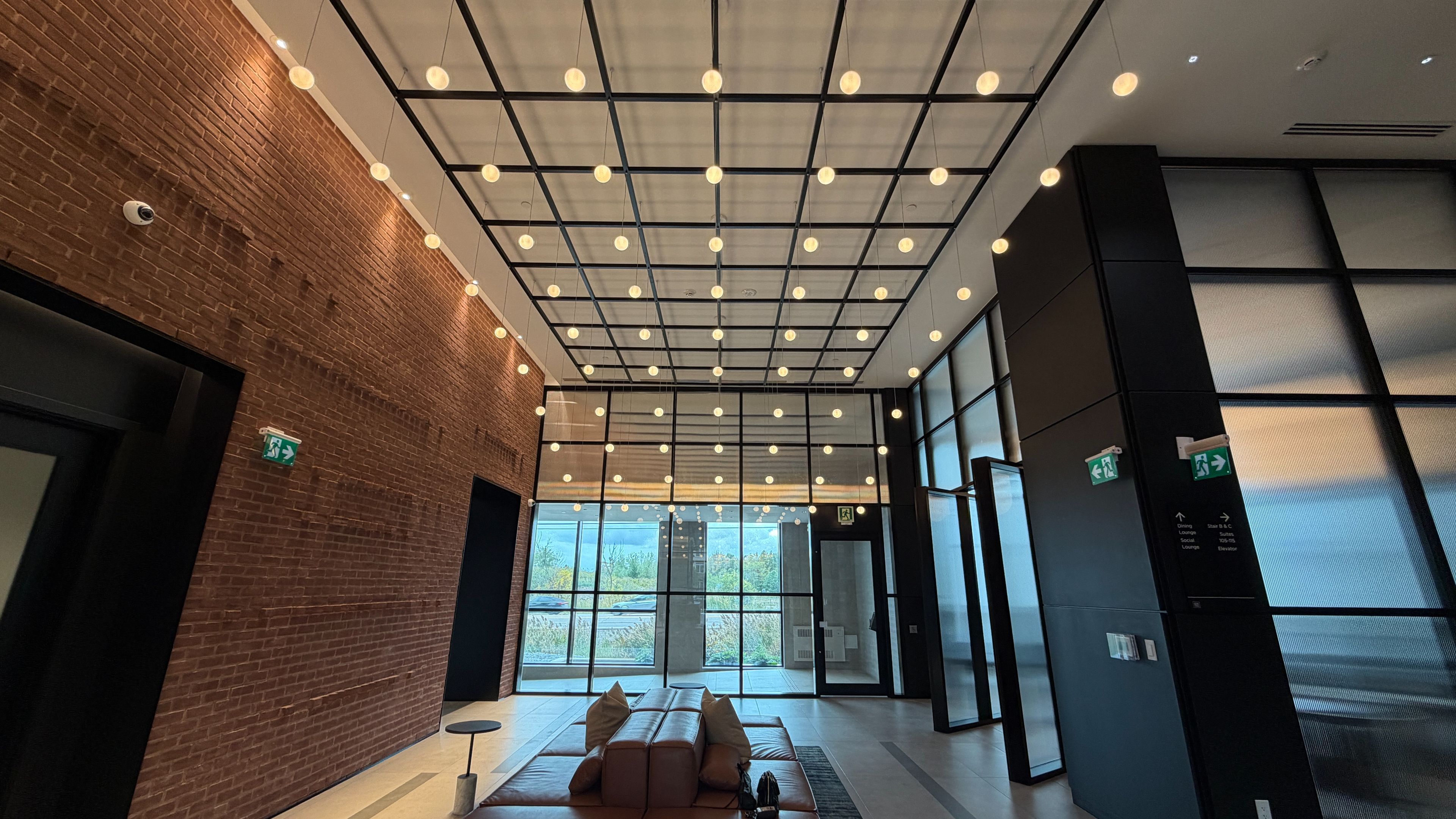$488,888
3220 william Coltson Avenue 316, Oakville, ON L6H 7X9
1010 - JM Joshua Meadows, Oakville,
 Properties with this icon are courtesy of
TRREB.
Properties with this icon are courtesy of
TRREB.![]()
Welcome to Upper West Side Condo Phase 2, Brand New Elegant Beautiful 1 Bedroom, parking and locker. Stainless Steel Appliances, Modern Bedroom with Premium Finishes. Convenient Oakville Location. Walking Distance to Grocery, Retail, LCBO and Other Amenity. Near Hospital, 407, 403, Sheridan College, Walk to Longo's, Superstore, Walmart, LCBO, Restaurants! Smart Connect System. Building amenities include: Party Room/ Meeting Room/ Concierge/ Rooftop BBQ terrace, Co-working Space/lounge, Visitor Parking, Pet Washing station and more.
- HoldoverDays: 60
- Style architectural: Apartment
- Type de propriété: Residential Condo & Other
- Sous-type de propriété: Condo Apartment
- GarageType: Underground
- les directions: Dundas St & Trafalgar
- Année d'imposition: 2025
- Caractéristiques de stationnement: Underground
- ParkingSpaces: 1
- Stationnement Total: 1
- WashroomsType1: 1
- BedroomsAboveGrade: 1
- Caractéristiques intérieures: Carpet Free, Other
- Sous-sol: None
- Cooling: Central Air
- HeatSource: Electric
- HeatType: Forced Air
- ConstructionMaterials: Brick
| Nom de l'école | Type | Grades | Catchment | Distance |
|---|---|---|---|---|
| {{ item.school_type }} | {{ item.school_grades }} | {{ item.is_catchment? 'In Catchment': '' }} | {{ item.distance }} |


