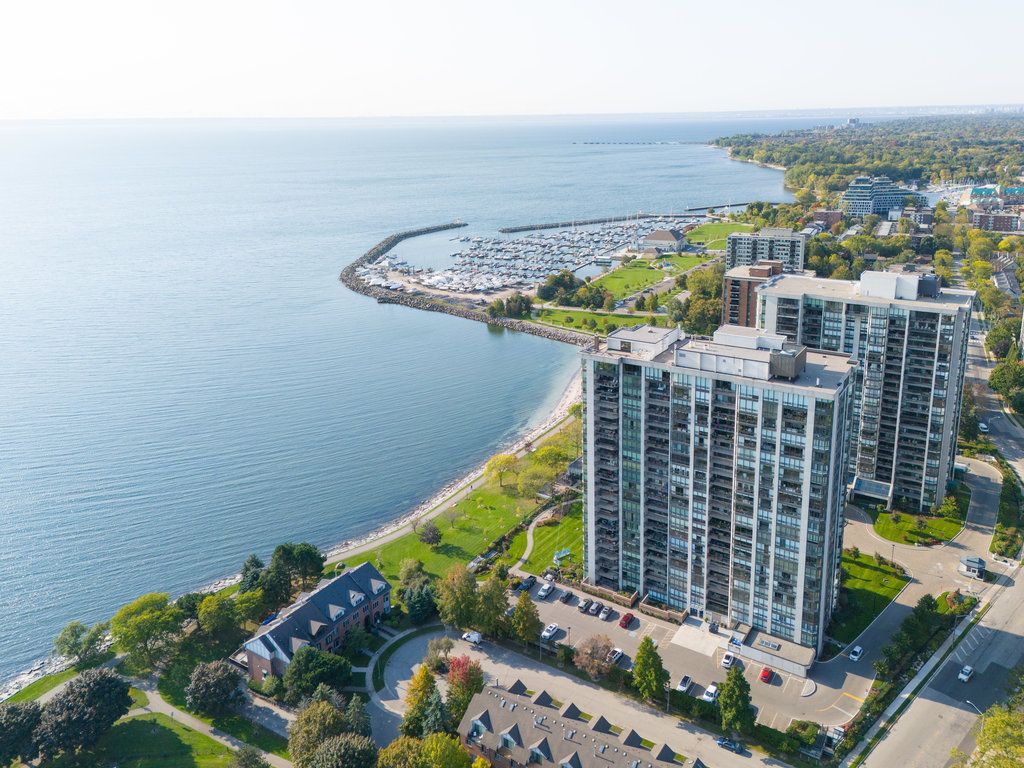$1,389,000
2170 Marine Drive 701, Oakville, ON L6L 5V1
1001 - BR Bronte, Oakville,
 Properties with this icon are courtesy of
TRREB.
Properties with this icon are courtesy of
TRREB.![]()
Welcome to luxury lakeside living in the heart of Bronte Village. This stunning 1830 sq ft condo offers a rare opportunity to enjoy breathtaking, unobstructed views of Lake Ontario and the Toronto skyline through floor-to-ceiling windows that fill the space with natural light. The spacious open-concept layout features a large eat-in kitchen, formal dining area, separate office/den, and a bright solarium - perfect for relaxing. The primary suite includes two double closets and a full 4-piece ensuite bath. The Ennisclare community enjoys access to exceptional resort-style amenities including an indoor pool and hot tub, sauna, fitness centre with organized activities, tennis and squash courts, games room, golf practice area, billiards, library, media room, woodworking and art studios, a party room with kitchen, a lakefront clubhouse, car wash, and 24-hour security. Set amid beautifully landscaped grounds with scenic walking trails along the lake, this exceptional condo is just steps from Bronte Harbour, the marina, waterfront parks, boutique shops and fine dining.
- HoldoverDays: 120
- Style architectural: 1 Storey/Apt
- Type de propriété: Residential Condo & Other
- Sous-type de propriété: Condo Apartment
- GarageType: Underground
- les directions: East St / Marine Dr
- Année d'imposition: 2025
- Stationnement Total: 1
- WashroomsType1: 2
- WashroomsType1Level: Main
- BedroomsAboveGrade: 2
- Caractéristiques intérieures: Other
- Sous-sol: None
- Cooling: Central Air
- HeatSource: Gas
- HeatType: Forced Air
- ConstructionMaterials: Concrete
- Caractéristiques du secteur riverain: Other
- Numéro de colis: 080280045
- PropertyFeatures: Lake/Pond, Park, Place Of Worship, Public Transit, Rec./Commun.Centre
| Nom de l'école | Type | Grades | Catchment | Distance |
|---|---|---|---|---|
| {{ item.school_type }} | {{ item.school_grades }} | {{ item.is_catchment? 'In Catchment': '' }} | {{ item.distance }} |


