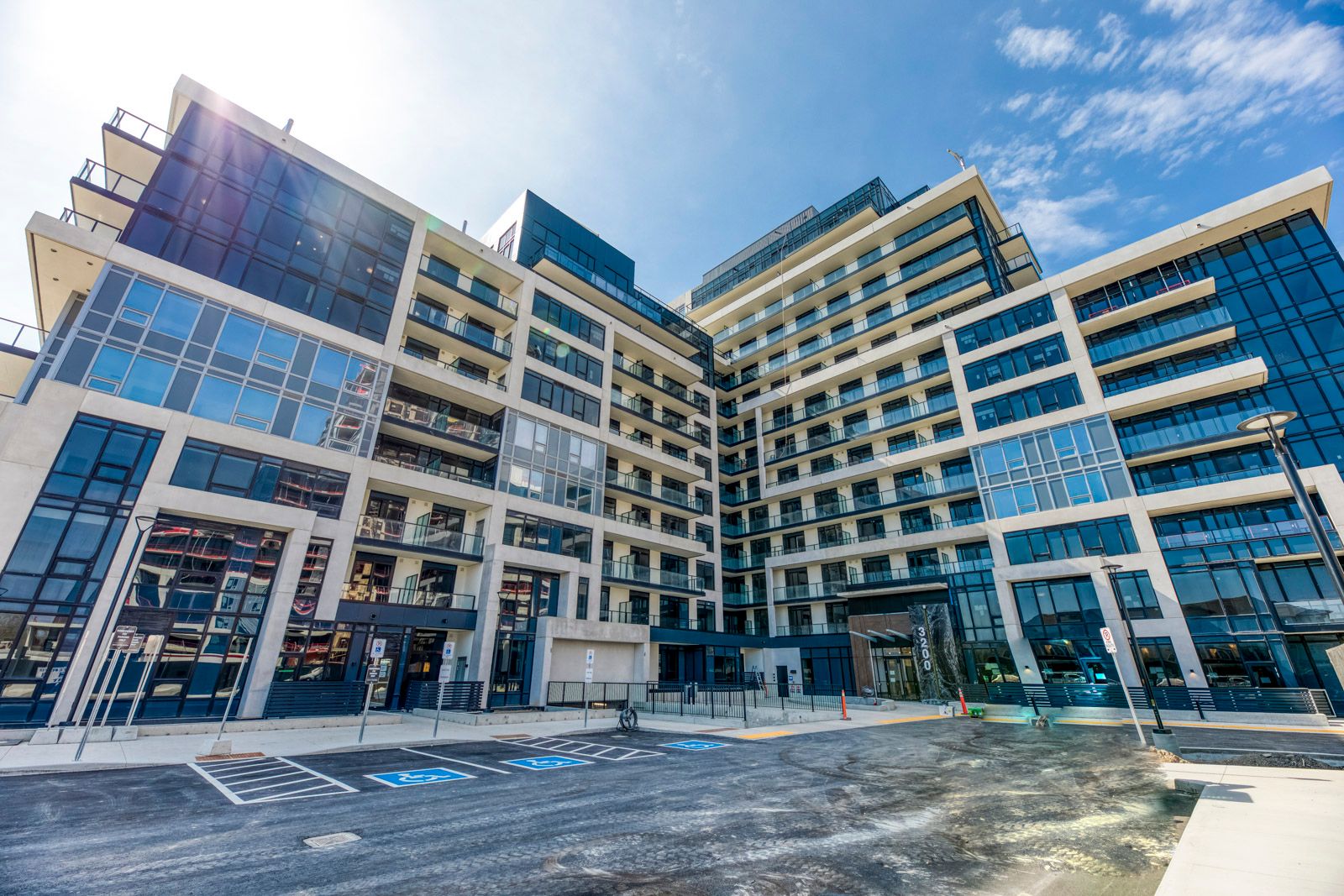$2,400
3200 William Coltson Avenue 204, Oakville, ON L6H 7W6
1010 - JM Joshua Meadows, Oakville,
 Properties with this icon are courtesy of
TRREB.
Properties with this icon are courtesy of
TRREB.![]()
Welcome to this contemporary 1-bedroom, 1-Den &1-bathroom condominium in Oakville's prestigious Upper West Side development. Nestled in the dynamic North Village neighborhood, this residence perfectly combines city accessibility with suburban tranquility.**Interior Highlights:**- Contemporary open-concept design with premium finishes- Designer kitchen featuring quartz countertops and decorative backsplash- Energy-efficient stainless steel appliances- Expansive floor-to-ceiling windows maximizing natural light- Quality laminate flooring throughout- Modern 4-piece bathroom- Convenient in-suite laundry- Digital smart locks- Complimentary high-speed fiber internet**Building Features:**- Professional co-working space- Fully-equipped fitness center- Entertainment room for social gatherings- Outdoor BBQ terrace- State-of-the-art security system**Strategic Location:**- 15 minutes to Lake Ontario's scenic waterfront trails- Walking distance to local dining, craft breweries, and essential services- Quick 10-minute access to QEW highway for Toronto commuters or Niagara excursions- Convenient GO Transit access for hassle-free city transportation
- HoldoverDays: 60
- Style architectural: Apartment
- Type de propriété: Residential Condo & Other
- Sous-type de propriété: Condo Apartment
- GarageType: Underground
- les directions: Trafalgar/Dundas
- Caractéristiques de stationnement: Underground
- ParkingSpaces: 1
- Stationnement Total: 1
- WashroomsType1: 1
- WashroomsType1Level: Main
- BedroomsAboveGrade: 1
- BedroomsBelowGrade: 1
- Caractéristiques intérieures: Auto Garage Door Remote, Carpet Free
- Sous-sol: None
- Cooling: Central Air
- HeatSource: Gas
- HeatType: Forced Air
- LaundryLevel: Main Level
- ConstructionMaterials: Concrete
- Nouvelle construction ON: true
- Numéro de colis: 260590021
- PropertyFeatures: Public Transit
| Nom de l'école | Type | Grades | Catchment | Distance |
|---|---|---|---|---|
| {{ item.school_type }} | {{ item.school_grades }} | {{ item.is_catchment? 'In Catchment': '' }} | {{ item.distance }} |


