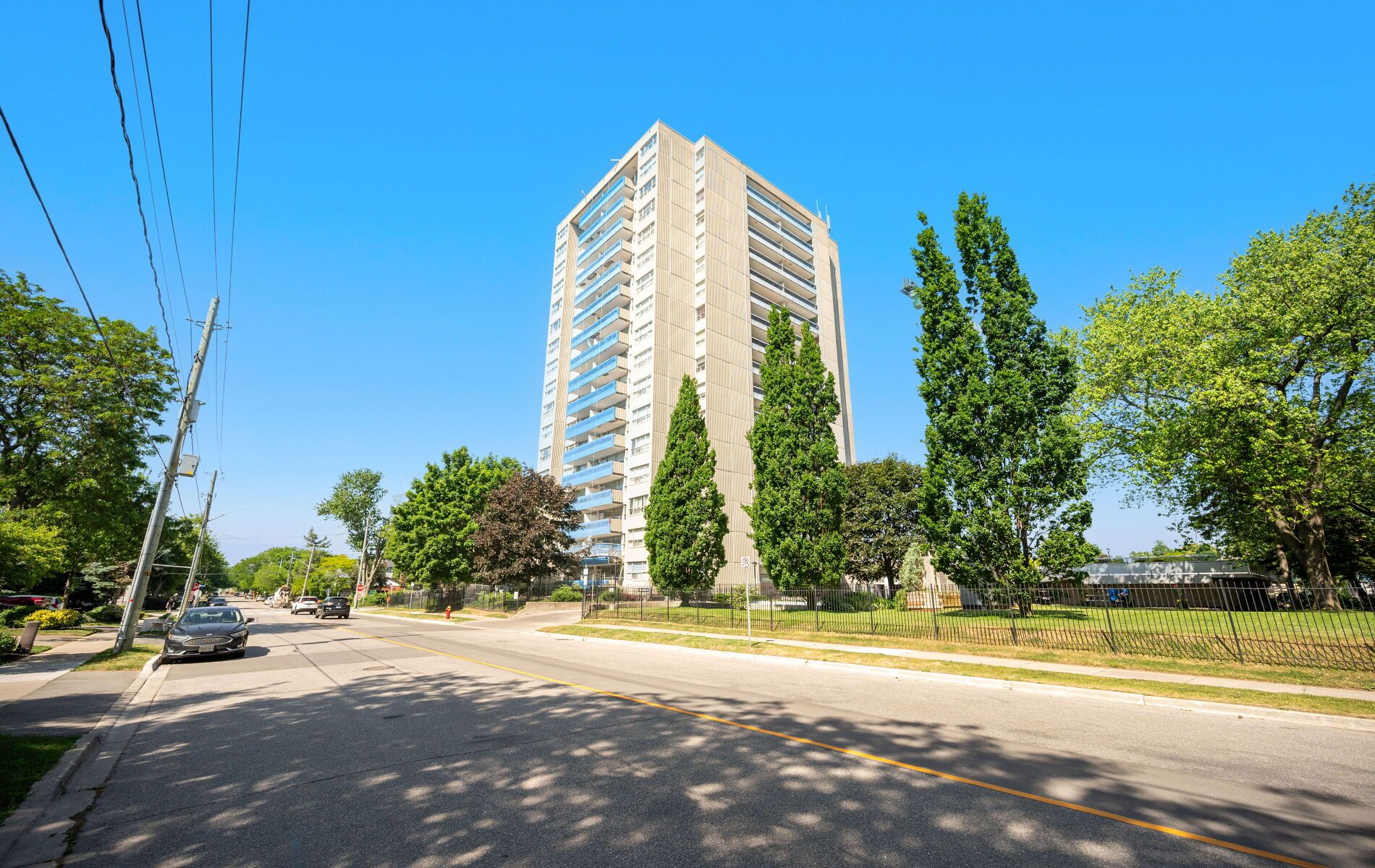$453,000
2263 Marine Drive 601, Oakville, ON L6L 5K1
1001 - BR Bronte, Oakville,
 Properties with this icon are courtesy of
TRREB.
Properties with this icon are courtesy of
TRREB.![]()
Life is always better near the water!! Introducing the Lighthouse - beautifully maintained residence with heated outdoor pool, nestled in the heart of Bronte's elite waterfront community. This cozy Southwest facing Two-bedroom unit offers views of Lake Ontario and beautiful sun sets. Bright sunshine comes through the extra-large windows, and large walk out balcony. Also featuring the brand-new laminate flooring throughout the condo, also all walls have been newly freshly painted in a neutral tone. Kitchen floor and foyer feature new white tiles for a fresh and airy feeling, Bathroom also boasts freshly painted walls and newer white bath tiles. Also, newer light fixtures throughout. 2 parking spots and a locker are included in this unit. Bronte Village walking distance to local restaurants, Bronte Marina, Bronte beach and the lakefront, grocery stores nearby and specialty coffee/cafes. This well-maintained building also features top amenities, including an exercise room, library, billiards room, sauna, party room, workshop, and laundry facilities. WIFI and cable are included in the condo fees also all utilities. Incredible location excellent access to public transit, QEW, and Highway 407, Bronte Go This is a fantastic place to call home ideal for first time buyers, downsizers, and investors. Don't miss the opportunity to own a piece of Bronte's waterfront, at this incredible value!!
- HoldoverDays: 180
- Style architectural: Apartment
- Type de propriété: Residential Condo & Other
- Sous-type de propriété: Common Element Condo
- GarageType: Underground
- les directions: EAST TO MARINE
- Année d'imposition: 2025
- Caractéristiques de stationnement: Covered, Private, Underground
- Stationnement Total: 2
- WashroomsType1: 1
- WashroomsType1Level: Flat
- BedroomsAboveGrade: 2
- Caractéristiques intérieures: Carpet Free, Primary Bedroom - Main Floor, Sauna, Storage Area Lockers
- Sous-sol: None
- Cooling: Window Unit(s)
- HeatSource: Other
- HeatType: Radiant
- LaundryLevel: Lower Level
- ConstructionMaterials: Concrete
- Numéro de colis: 079710061
- PropertyFeatures: Hospital, Marina, Park, Place Of Worship, Public Transit, School
| Nom de l'école | Type | Grades | Catchment | Distance |
|---|---|---|---|---|
| {{ item.school_type }} | {{ item.school_grades }} | {{ item.is_catchment? 'In Catchment': '' }} | {{ item.distance }} |


