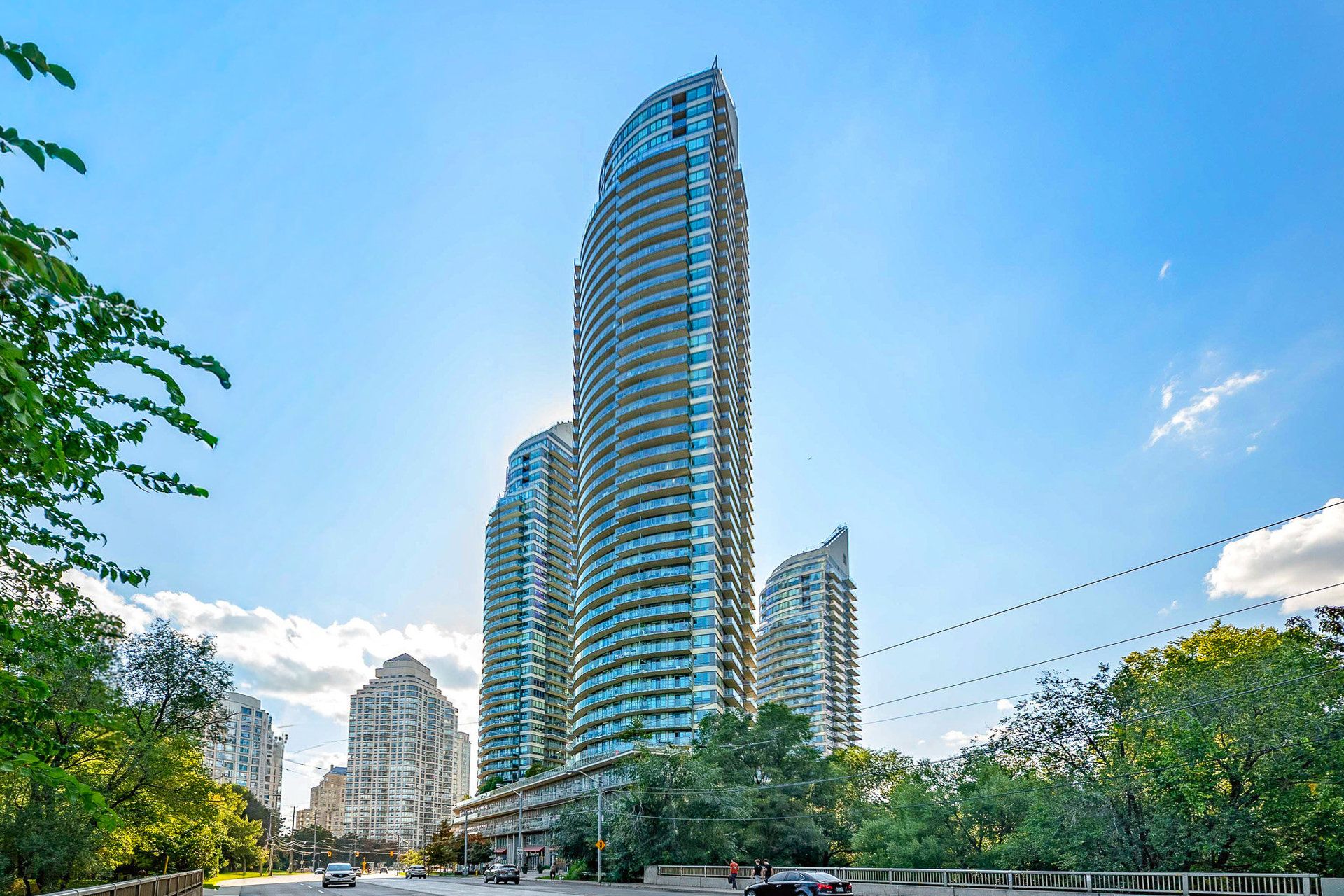$799,000
2230 Lake Shore Boulevard W 4203, Toronto W06, ON M8V 0B2
Mimico, Toronto,
 Properties with this icon are courtesy of
TRREB.
Properties with this icon are courtesy of
TRREB.![]()
Welcome to Beyond the Sea - Star Tower! Experience breathtaking panoramic views from this stunning corner unit with a large wrap-around balcony with three walkouts, offering north and west exposures, perfect for enjoying spectacular sunsets! This spacious and thoughtfully designed 2-bedroom, 2-bathroom condo features floor-to-ceiling windows, an open concept layout, and beautiful hardwood floors throughout. The renovated kitchen boasts stainless steel appliances, granite countertops, and ample storage. The large primary bedroom includes a walk-in closet and a private 3-piece ensuite. Custom roller shades throughout add both style and function. Enjoy resort-style living with access to the exclusive Blue Water Club, offering 20,000 sq ft of exceptional amenities including an indoor pool, state-of-the-art gym, party room, wine tasting room, kids' playroom, BBQ area, guest suites, and more. Includes 1 parking spot and 1 locker. Steps to the scenic waterfront, parks, trails, transit, shopping, and dining, with easy access to highways and airports - this condo truly offers it all!
- HoldoverDays: 90
- Style architectural: 1 Storey/Apt
- Type de propriété: Residential Condo & Other
- Sous-type de propriété: Condo Apartment
- GarageType: Underground
- les directions: Lake Shore Blvd W & Park Lawn Rd
- Année d'imposition: 2025
- Caractéristiques de stationnement: Underground
- ParkingSpaces: 1
- Stationnement Total: 1
- WashroomsType1: 1
- WashroomsType1Level: Main
- WashroomsType2: 1
- WashroomsType2Level: Main
- BedroomsAboveGrade: 2
- Caractéristiques intérieures: Carpet Free
- Sous-sol: None
- Cooling: Central Air
- HeatSource: Gas
- HeatType: Forced Air
- ConstructionMaterials: Concrete
- Numéro de colis: 762740388
- PropertyFeatures: Clear View, Lake/Pond, Park, Public Transit
| Nom de l'école | Type | Grades | Catchment | Distance |
|---|---|---|---|---|
| {{ item.school_type }} | {{ item.school_grades }} | {{ item.is_catchment? 'In Catchment': '' }} | {{ item.distance }} |


