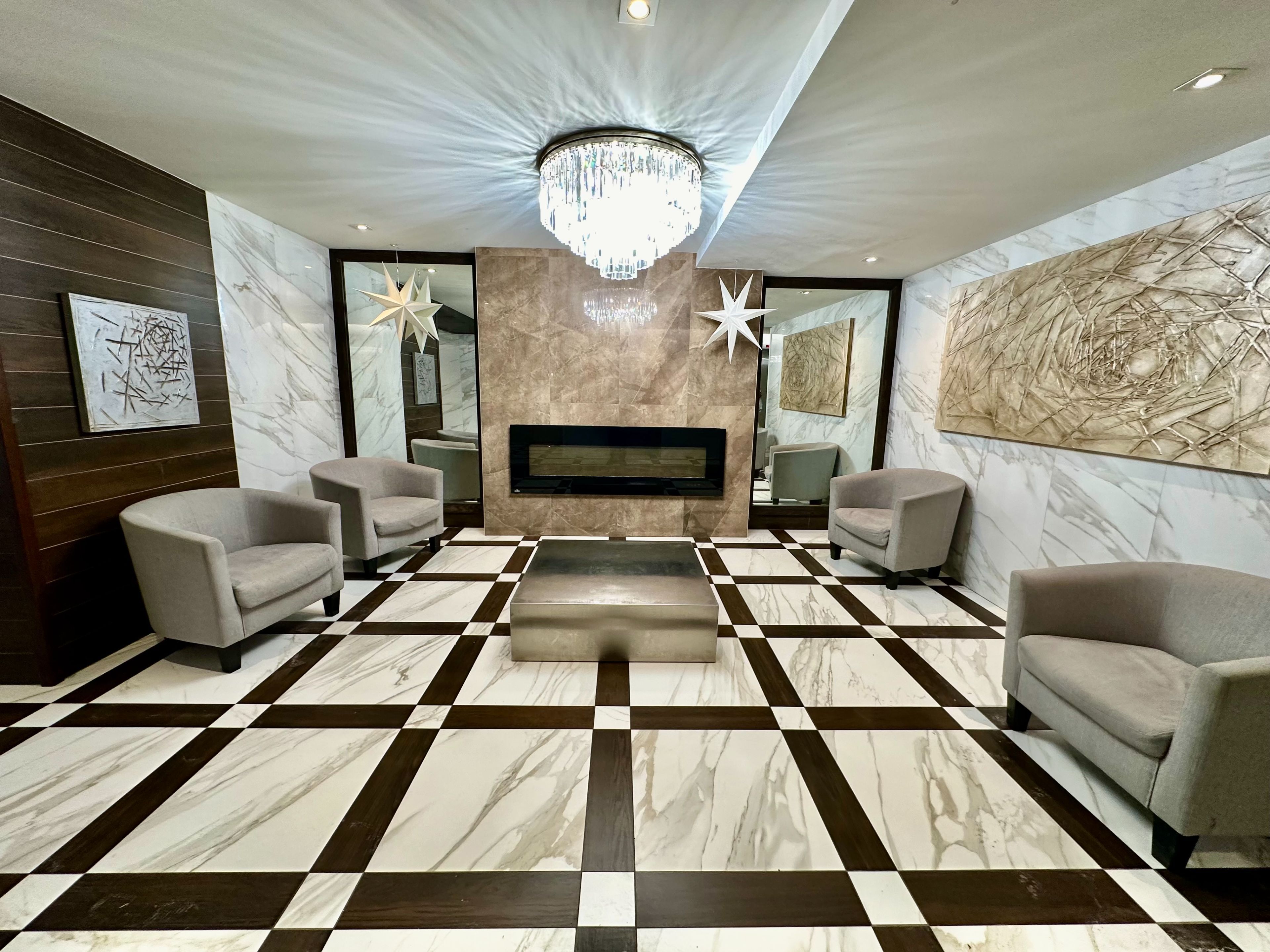$430,000
100 Wingarden Court 1915, Toronto E11, ON M1B 2P4
Malvern, Toronto,
 Properties with this icon are courtesy of
TRREB.
Properties with this icon are courtesy of
TRREB.![]()
***POWER OF SALE*** Discover the potential of this exceptional power-of-sale opportunity. This spacious 2-bedroom, 2-bathroom condo is being sold as-is, offering incredible value and endless possibilities. Featuring elegant and durable hardwood floors throughout, this unit boasts breathtaking views from the 19th floor and a walk-out enclosed balcony perfect for relaxing and enjoying the fresh air year-round. The large master bedroom includes a big walk-in closet and a private ensuite washroom. The unit has just been professionally painted and cleaned, making it completely move-in ready. Located in a thriving community, this condo is conveniently situated near schools, making it ideal for families. Dont miss out on this rare chance to own a piece of Toronto real estate in a highly sought-after location. *** EXTRA*** This is a Buy As Is property under Power of Sale. Everything within the property is included in the sale.
- HoldoverDays: 90
- Style architectural: Apartment
- Type de propriété: Residential Condo & Other
- Sous-type de propriété: Condo Apartment
- GarageType: Underground
- les directions: Through Front Entrance
- Année d'imposition: 2024
- Caractéristiques de stationnement: Private, Surface, Underground
- ParkingSpaces: 1
- Stationnement Total: 1
- WashroomsType1: 1
- WashroomsType1Level: Main
- WashroomsType2: 1
- WashroomsType2Level: Main
- BedroomsAboveGrade: 2
- Caractéristiques intérieures: None
- Sous-sol: None
- Cooling: Window Unit(s)
- HeatSource: Electric
- HeatType: Baseboard
- ConstructionMaterials: Brick
- PropertyFeatures: Hospital, Library, Park, Place Of Worship, School, Public Transit
| Nom de l'école | Type | Grades | Catchment | Distance |
|---|---|---|---|---|
| {{ item.school_type }} | {{ item.school_grades }} | {{ item.is_catchment? 'In Catchment': '' }} | {{ item.distance }} |


