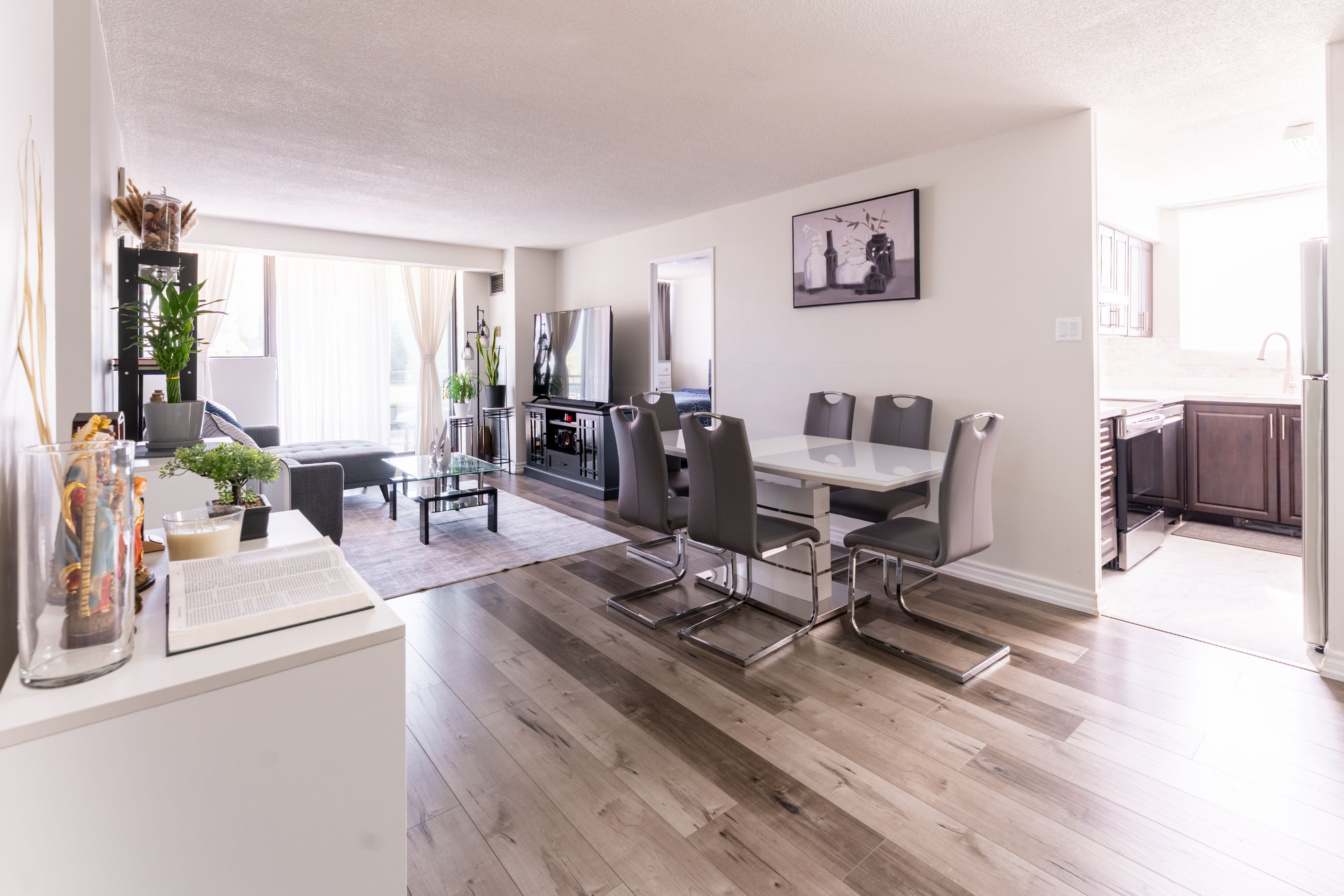$505,000
99 Blackwell Avenue 211, Toronto E11, ON M1B 3R5
Malvern, Toronto,
2
|
2
|
1
|
999 nf.
|
année de construction: 31-50
|
 Properties with this icon are courtesy of
TRREB.
Properties with this icon are courtesy of
TRREB.![]()
Beautifully Recently Renovated Two-Bedroom, 2 Bath Corner Unit Condo. Kitchen Has New Kitchen Tiles, Marble Countertops and Backsplash. New Appliances; Fridge, Dishwasher, Washer and Dryer. AAA Condition. Very Bright, Functional Layout, Move-In Condition, 2 Pc Ensuite In Master Bedroom, Ensuite Laundry, Parking Space And One Locker. Laminate Floors Throughout. Great Location Steps To Malvern Town Center, TTC, Highway 401 Schools, Hospitals And All Amenities.
Information sur la propriété
MLS®:
E12420443
Gracieuseté de
BAY STREET GROUP INC.
Chambres
2
Salles de bain
2
Sous-sol
1
Surface de plancher
900-999 pieds carrés
Style
Apartment
Dernière mise à jour
2025-09-23
Type de propriété
condominium
Liste des prix
$505,000
Prix unitaire
$506/pieds carrés
Frais de strate
$723.44
Montant de la taxe
$980/Année
Année de construction
31-50
Pièces
Plus de détails
Extérieur_Finition
Brique, Béton
Couverture de stationnement
1
Stationnement Total
1
Résumé
- HoldoverDays: 90
- Style architectural: Apartment
- Type de propriété: Residential Condo & Other
- Sous-type de propriété: Condo Apartment
- GarageType: Underground
- les directions: Tapscott Road/Neilson Road
- Année d'imposition: 2025
- ParkingSpaces: 1
- Stationnement Total: 1
Emplacement et informations générales
Taxes et informations HOA
Stationnement
Caractéristiques intérieures et extérieures
- WashroomsType1: 1
- WashroomsType1Level: Main
- WashroomsType2: 1
- WashroomsType2Level: Main
- BedroomsAboveGrade: 2
- Caractéristiques intérieures: None
- Sous-sol: None, Other
- Cooling: Central Air
- HeatSource: Gas
- HeatType: Forced Air
- LaundryLevel: Main Level
- ConstructionMaterials: Brick, Concrete
Informations sur la salle de bain
Informations sur la chambre
Caractéristiques intérieures
Caractéristiques extérieures
Propriété
- Numéro de colis: 116540021
- PropertyFeatures: Park, Public Transit, School, School Bus Route, Hospital
Utilitaires
Propriété et évaluations
Informations sur les lots
Others
Historique des ventes
CARTE et installations à proximité
Carte
Installations aux alentours
Transport en commun ({{ nearByFacilities.transits? nearByFacilities.transits.length:0 }})
Supermarché ({{ nearByFacilities.supermarkets? nearByFacilities.supermarkets.length:0 }})
Hôpital ({{ nearByFacilities.hospitals? nearByFacilities.hospitals.length:0 }})
autre ({{ nearByFacilities.pois? nearByFacilities.pois.length:0 }})
Zone scolaire
| Nom de l'école | Type | Grades | Catchment | Distance |
|---|---|---|---|---|
| {{ item.school_type }} | {{ item.school_grades }} | {{ item.is_catchment? 'In Catchment': '' }} | {{ item.distance }} |
Marché
Calculatrice de prêt hypothécaire
City Introduction
Nearby Similar Active listings
Nearby Open House listings
Nearby Price Reduced listings
Nearby Similar Listings Closed
Browsing History


