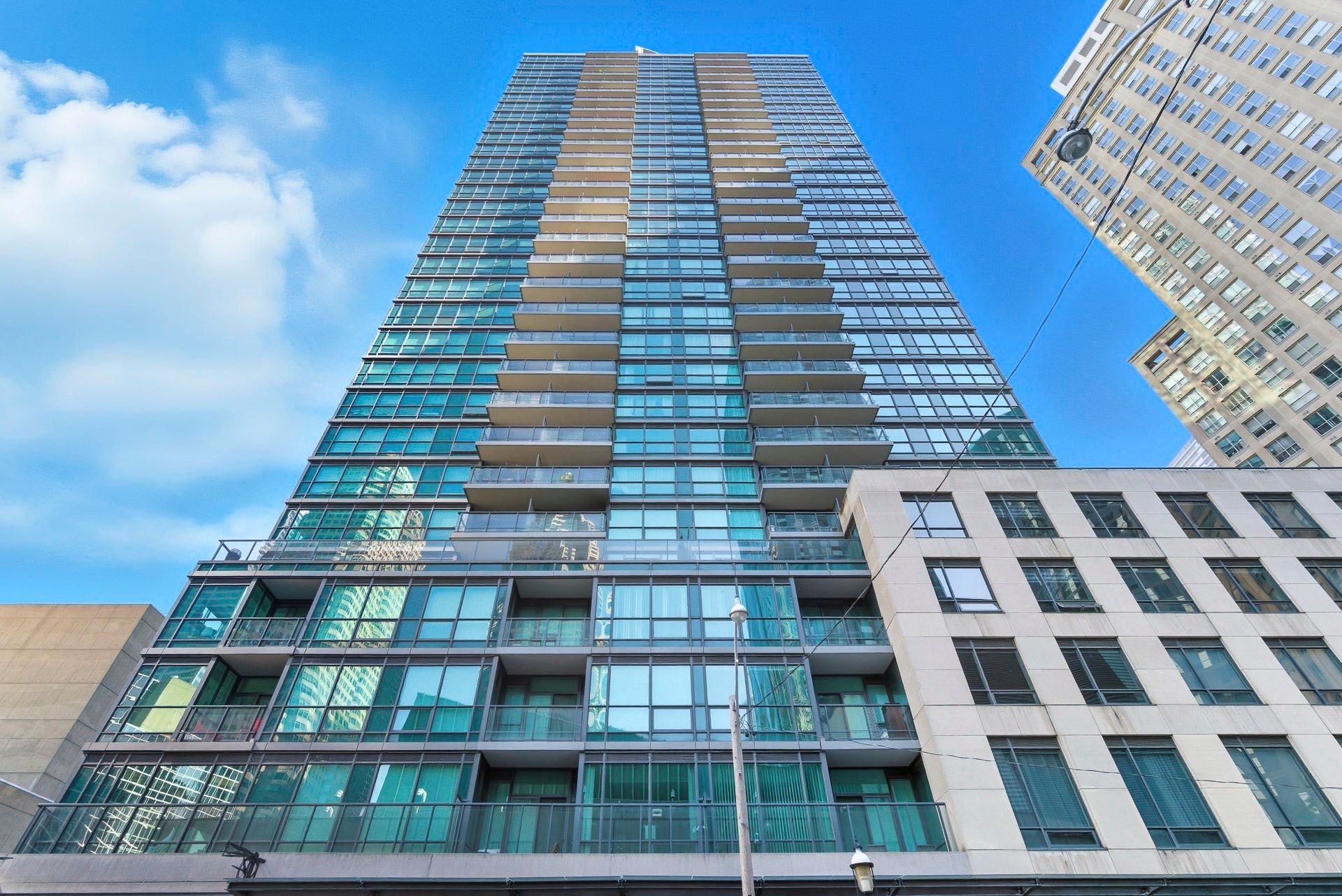$629,900
1 Scott Street 801, Toronto C08, ON M5V 1A1
Waterfront Communities C8, Toronto,
 Properties with this icon are courtesy of
TRREB.
Properties with this icon are courtesy of
TRREB.![]()
Perfect for professionals, first-time buyers, or investors seeking a premier downtown address, this spacious one-bedroom suite offers an exceptional blend of style, functionality, and location. The open-concept layout features a large chef's kitchen with an impressive oversized island ideal for cooking, dining, or working from home. Generous living and dining areas create a seamless flow, while floor-to-ceiling windows fill the space with natural light. The primary bedroom comfortably fits a king bed and includes ample storage. Enjoy a private balcony with views of the courtyard and pool. Located in London on the Esplanade, one of Toronto's most sought-after residences, this building offers premium amenities including an outdoor pool, fitness centre, party room, guest suites, and 24-hour concierge service. Positioned steps from the Financial District, Union Station, St. Lawrence Market, the PATH, and the Waterfront, this location delivers the ultimate downtown convenience whether you're heading to the office or out to dinner. A rare opportunity to own a spacious, move-in-ready suite in a high-demand building with strong rental potential and enduring value.
- HoldoverDays: 90
- Style architectural: Apartment
- Type de propriété: Residential Condo & Other
- Sous-type de propriété: Condo Apartment
- GarageType: Underground
- les directions: Yonge and Front
- Année d'imposition: 2025
- Caractéristiques de stationnement: Underground
- WashroomsType1: 1
- WashroomsType1Level: Flat
- BedroomsAboveGrade: 1
- Caractéristiques intérieures: None
- Sous-sol: None
- Cooling: Central Air
- HeatSource: Gas
- HeatType: Forced Air
- ConstructionMaterials: Brick, Concrete Poured
- Numéro de colis: 130350132
- PropertyFeatures: Arts Centre, Public Transit, Waterfront
| Nom de l'école | Type | Grades | Catchment | Distance |
|---|---|---|---|---|
| {{ item.school_type }} | {{ item.school_grades }} | {{ item.is_catchment? 'In Catchment': '' }} | {{ item.distance }} |


