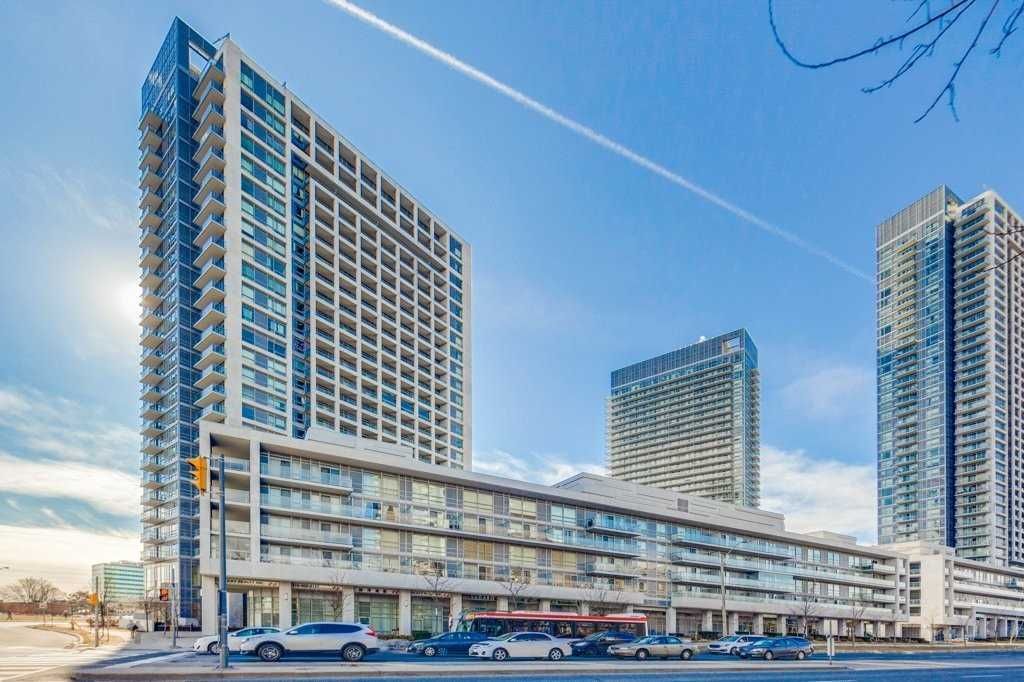$399,000
2035 Sheppard Avenue E 127, Toronto C15, ON M2J 0A8
Henry Farm, Toronto,
1
|
1
|
1
|
599 nf.
|
année de construction: 6-10
|
 Properties with this icon are courtesy of
TRREB.
Properties with this icon are courtesy of
TRREB.![]()
Rarely Offered Gorgeous 2-Storey Luxury Loft Condo By Monarch * Quiet 2nd Floor Location, 545 Sf + Huge Balcony * Feels Like A Sunny House With 2-Storey Windows, Beautiful Hardwood Floors, Huge Walk-In Closet, Parking, Locker & Extra Ensuite Storage Closet * Short Walk To Subway, Fairview Mall, Parks, Grocery Store * Minutes To 401/Dvp/404 * Fantastic Amenities: Pool, Gym, Media Rm, Guest Suites, Visitor Parking * Super Neutral Decor, Just Move In!
Information sur la propriété
MLS®:
C12451540
Gracieuseté de
BAY STREET GROUP INC.
Chambres
1
Salles de bain
1
Sous-sol
1
Surface de plancher
500-599 pieds carrés
Style
2-Storey
Dernière mise à jour
2025-10-08
Type de propriété
condominium
Liste des prix
$399,000
Prix unitaire
$666/pieds carrés
Frais de strate
$590.00
Montant de la taxe
$1,790/Année
Année de construction
6-10
Pièces
Plus de détails
Extérieur_Finition
Béton
Couverture de stationnement
1
Stationnement Total
1
Résumé
- HoldoverDays: 60
- Style architectural: 2-Storey
- Type de propriété: Residential Condo & Other
- Sous-type de propriété: Condo Apartment
- GarageType: Underground
- les directions: 1
- Année d'imposition: 2024
- Caractéristiques de stationnement: Underground
- ParkingSpaces: 1
- Stationnement Total: 1
Emplacement et informations générales
Taxes et informations HOA
Stationnement
Caractéristiques intérieures et extérieures
- WashroomsType1: 1
- WashroomsType1Level: Second
- BedroomsAboveGrade: 1
- Caractéristiques intérieures: Central Vacuum
- Sous-sol: None
- Cooling: Central Air
- HeatSource: Gas
- HeatType: Forced Air
- LaundryLevel: Main Level
- ConstructionMaterials: Concrete
Informations sur la salle de bain
Informations sur la chambre
Caractéristiques intérieures
Caractéristiques extérieures
Propriété
- PropertyFeatures: Hospital, Library, Park, Public Transit, Rec./Commun.Centre, School
Utilitaires
Propriété et évaluations
Informations sur les lots
Others
Historique des ventes
CARTE et installations à proximité
Carte
Installations aux alentours
Transport en commun ({{ nearByFacilities.transits? nearByFacilities.transits.length:0 }})
Supermarché ({{ nearByFacilities.supermarkets? nearByFacilities.supermarkets.length:0 }})
Hôpital ({{ nearByFacilities.hospitals? nearByFacilities.hospitals.length:0 }})
autre ({{ nearByFacilities.pois? nearByFacilities.pois.length:0 }})
Zone scolaire
| Nom de l'école | Type | Grades | Catchment | Distance |
|---|---|---|---|---|
| {{ item.school_type }} | {{ item.school_grades }} | {{ item.is_catchment? 'In Catchment': '' }} | {{ item.distance }} |
Marché
Calculatrice de prêt hypothécaire
City Introduction
Nearby Similar Active listings
Nearby Open House listings
Nearby Price Reduced listings
Nearby Similar Listings Closed
Browsing History


