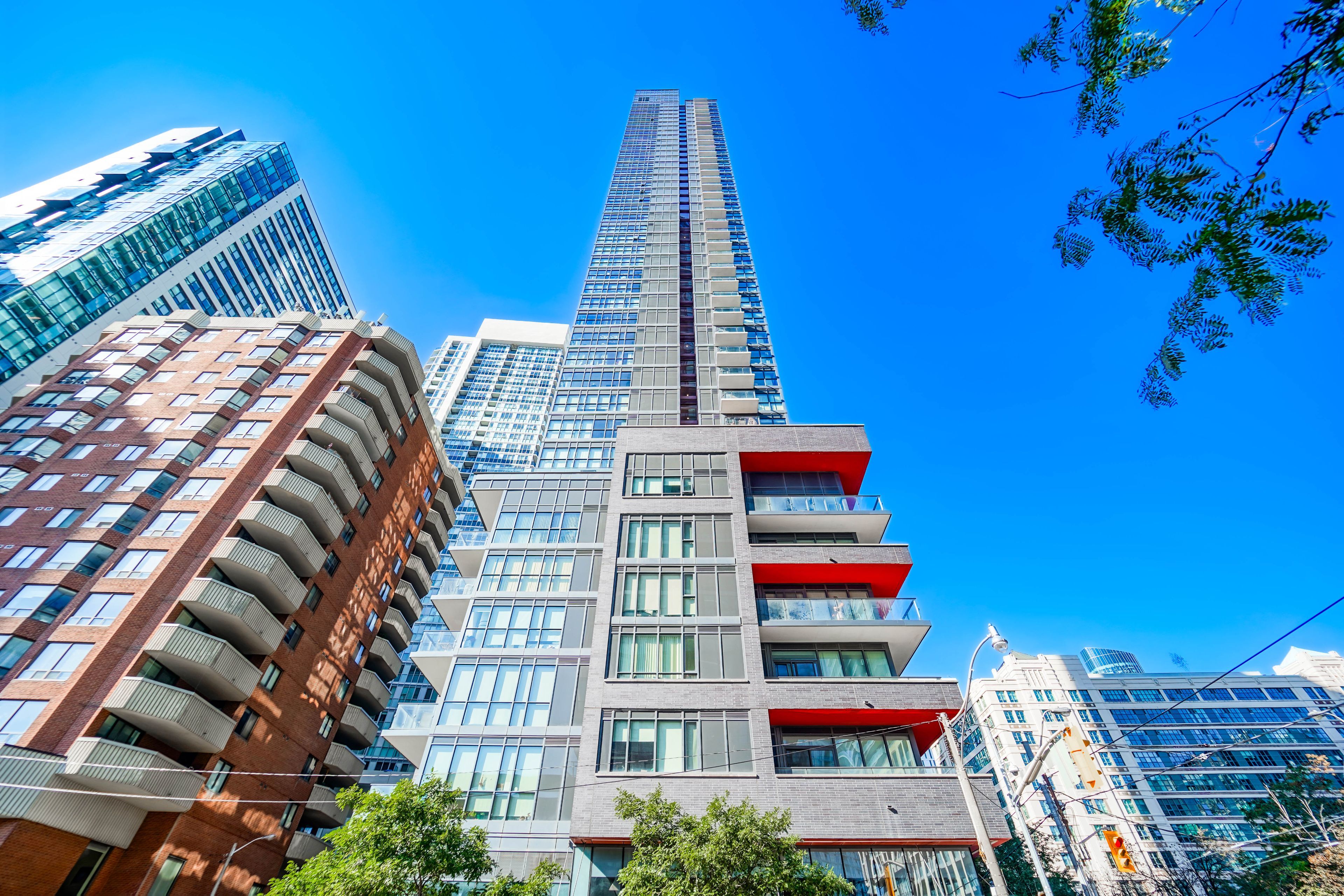$2,300
159 Dundas Street E 4302, Toronto C08, ON M4M 3N9
Church-Yonge Corridor, Toronto,
 Properties with this icon are courtesy of
TRREB.
Properties with this icon are courtesy of
TRREB.![]()
Spacious One-Bedroom, One-Bathroom Penthouse Suite at Pace Condos approx. 537 sq. ft. plus an extra-large 95 sq. ft. balcony showcasing breathtaking panoramic views of the city and lake. Freshly painted and featuring soaring 9-ft ceilings, sleek laminate flooring throughout, and a modern kitchen with stone countertops and built-in appliances. Enjoy a stylish semi-ensuite bath, custom finishes including a California Closet built-in desk with storage, and thoughtfully designed bedroom closets. Exceptional building amenities include bike storage, fitness center, media room, outdoor pool, and party room. Ideally situated just minutes from Toronto Metropolitan University, the Financial District, and the Eaton Centre. Available furnished or unfurnished. Rent is $2,500 with parking or $2,300 without parking.
- HoldoverDays: 30
- Style architectural: Apartment
- Type de propriété: Residential Condo & Other
- Sous-type de propriété: Condo Apartment
- GarageType: Underground
- les directions: Dundas/Jarvis
- Caractéristiques de stationnement: None
- WashroomsType1: 1
- WashroomsType1Level: Flat
- BedroomsAboveGrade: 1
- Caractéristiques intérieures: Carpet Free, Other
- Sous-sol: None
- Cooling: Central Air
- HeatSource: Electric
- HeatType: Fan Coil
- LaundryLevel: Main Level
- ConstructionMaterials: Concrete
- Toit: Unknown
- Détails de la fondation: Unknown
- Topographie: Flat
- PropertyFeatures: Hospital, Public Transit, Rec./Commun.Centre, School
| Nom de l'école | Type | Grades | Catchment | Distance |
|---|---|---|---|---|
| {{ item.school_type }} | {{ item.school_grades }} | {{ item.is_catchment? 'In Catchment': '' }} | {{ item.distance }} |


