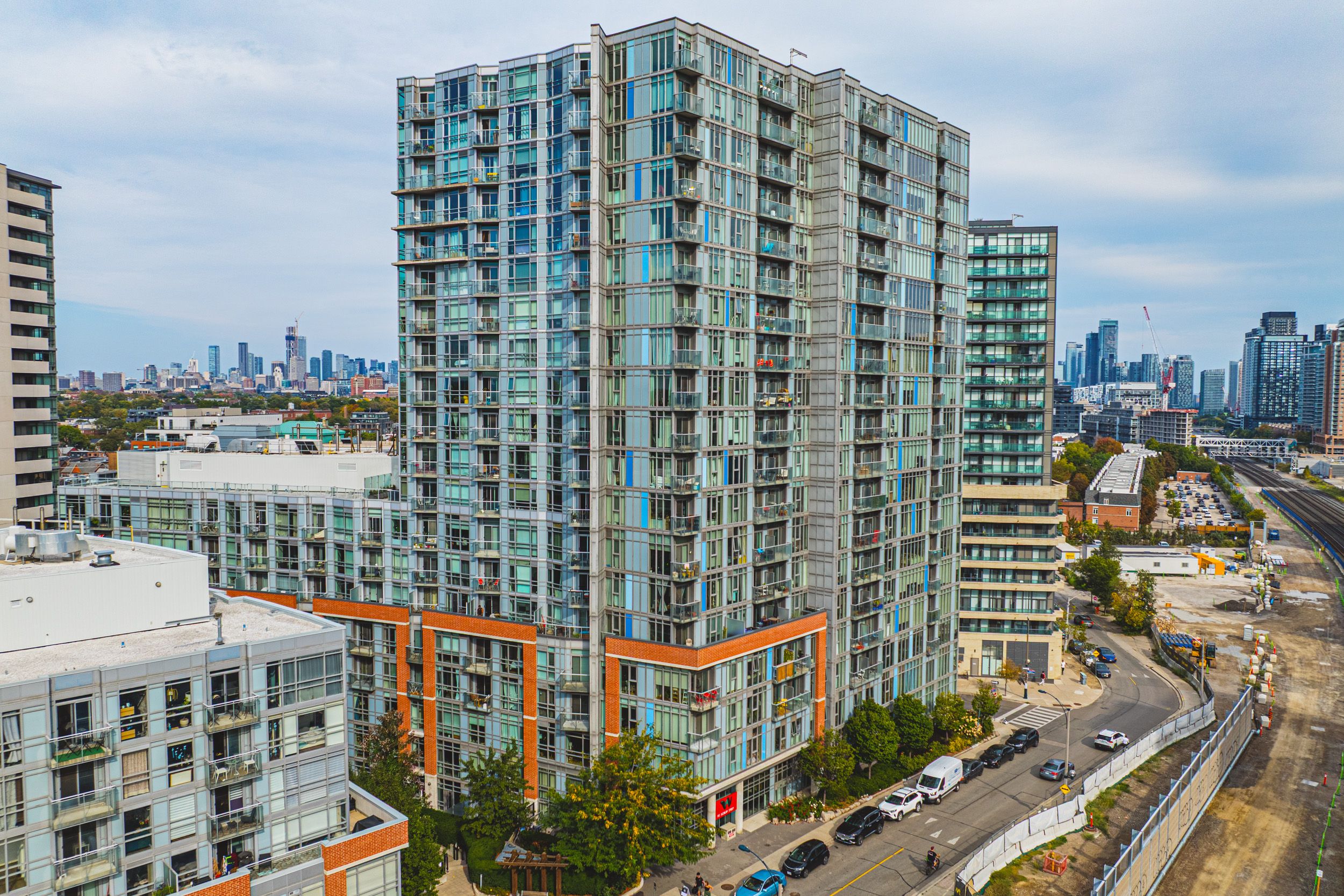$729,900
150 Sudbury Street 609, Toronto C01, ON M6J 3S8
Little Portugal, Toronto,
 Properties with this icon are courtesy of
TRREB.
Properties with this icon are courtesy of
TRREB.![]()
This stunning LOFT STYLE corner unit in the heart of Toronto's west end combines urban sophistication with unmatched outdoor living. Featuring 2 Bedrooms, 2 washrooms, and the crown jewel an impressive HUGE private terrace, this home offers the perfect balance of style, comfort, and convenience. Added Features include bright and airy open concept layout, eat in kitchen with stainless steel appliances, primary bedroom includes 4pc. ensuite, double closet and walkout to terrace. Second bedroom perfect for guests, office, or studio. Two full washrooms. Corner exposure providing privacy, light, and unobstructed city views, Expansive corner terrace one of only a few in the entire building rare find, perfect for lounging, dining, or entertaining outdoors. For added convenience Locker and underground parking are included. Located Steps from TTC, restaurants, shopping and abundant night life like the Drake Hotel, minutes from waterfront and parks along Lake Ontario perfect for morning runs, walks or picnics. This home can accommodate a young family starting out or large enough for the complete Family !
- HoldoverDays: 90
- Style architectural: Loft
- Type de propriété: Residential Condo & Other
- Sous-type de propriété: Condo Apartment
- GarageType: Underground
- les directions: Dufferin and Queen
- Année d'imposition: 2024
- Caractéristiques de stationnement: Underground
- Stationnement Total: 1
- WashroomsType1: 1
- WashroomsType1Level: Flat
- WashroomsType2: 1
- WashroomsType2Level: Flat
- BedroomsAboveGrade: 2
- Caractéristiques intérieures: None
- Sous-sol: None
- Cooling: Central Air
- HeatSource: Gas
- HeatType: Forced Air
- LaundryLevel: Main Level
- ConstructionMaterials: Brick, Concrete
- PropertyFeatures: Hospital, Park, Place Of Worship, Public Transit, School
| Nom de l'école | Type | Grades | Catchment | Distance |
|---|---|---|---|---|
| {{ item.school_type }} | {{ item.school_grades }} | {{ item.is_catchment? 'In Catchment': '' }} | {{ item.distance }} |


