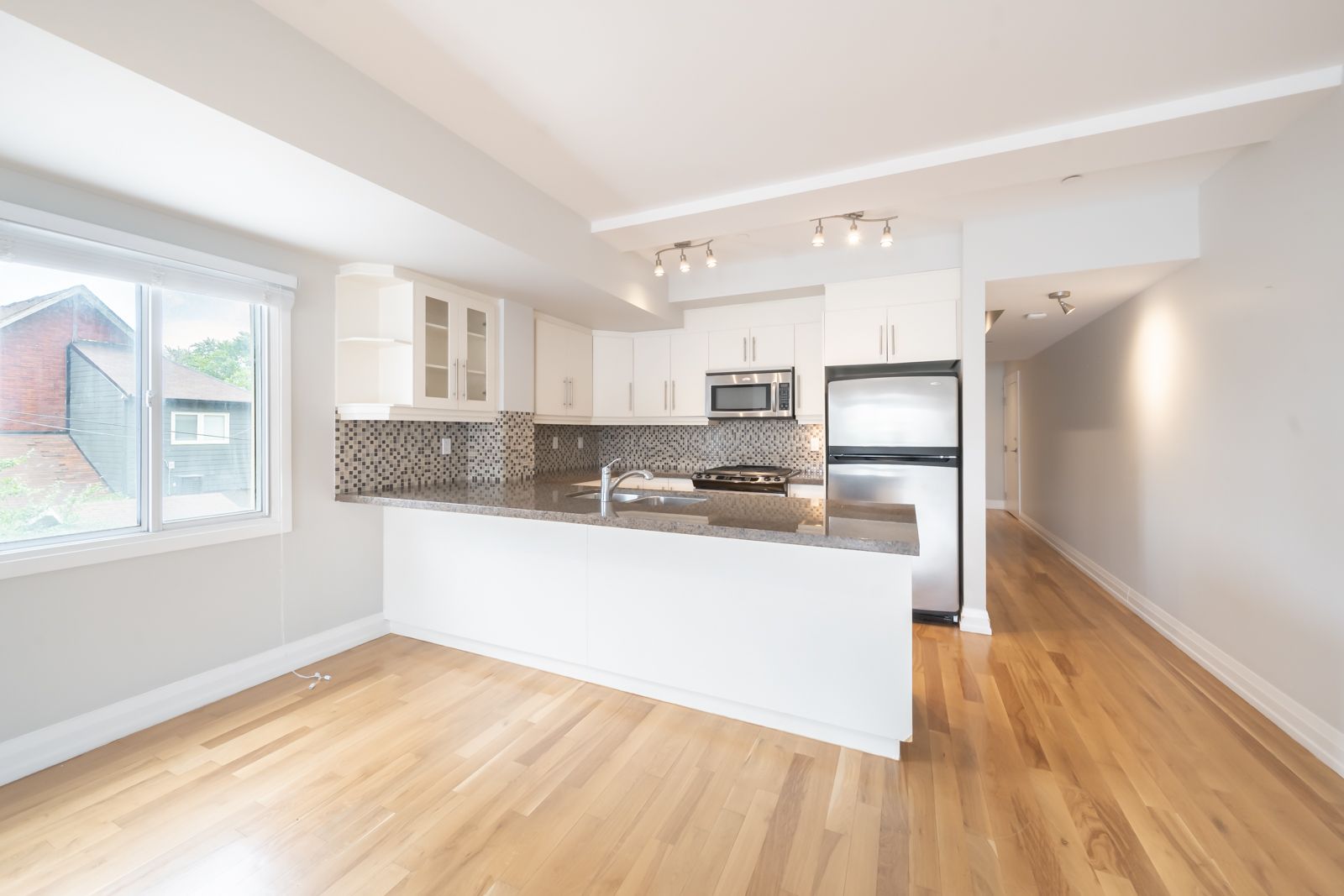$999,000
473 Dupont Street 2, Toronto C02, ON M6G 1Y6
Annex, Toronto,
 Properties with this icon are courtesy of
TRREB.
Properties with this icon are courtesy of
TRREB.![]()
Investment opportunity in Seaton Village and the Upper Annex. 2 bdrm/3bth unit with over 1500SF - you wont find this size space at this price point! The Devonshire is a small loft building with the lowest $/SF in the area and among the new luxury condos on Dupont St. Perfect for Live/Work or entertaining with its large open concept main floor featuring a white kitchen, gas fireplace, powder room and open balcony with gas BBQ hookup. 2 Storey Layout Has 2 bedrooms on the Upper Level. The primary bedroom has a full ensuite bathroom. Covered Surface parking spot. Close to UofT, Subway, and Shops and Restaurants. Being sold under power of sale.
- HoldoverDays: 90
- Style architectural: 2-Storey
- Type de propriété: Residential Condo & Other
- Sous-type de propriété: Condo Apartment
- GarageType: Surface
- les directions: Dupont St & Bathurst
- Année d'imposition: 2024
- Caractéristiques de stationnement: Surface
- ParkingSpaces: 1
- Stationnement Total: 1
- WashroomsType1: 1
- WashroomsType1Level: Main
- WashroomsType2: 1
- WashroomsType2Level: Second
- WashroomsType3: 1
- WashroomsType3Level: Second
- BedroomsAboveGrade: 2
- Caractéristiques intérieures: Other
- Sous-sol: None
- Cooling: Central Air
- HeatSource: Gas
- HeatType: Forced Air
- LaundryLevel: Main Level
- ConstructionMaterials: Concrete, Stucco (Plaster)
- Numéro de colis: 129940004
| Nom de l'école | Type | Grades | Catchment | Distance |
|---|---|---|---|---|
| {{ item.school_type }} | {{ item.school_grades }} | {{ item.is_catchment? 'In Catchment': '' }} | {{ item.distance }} |


