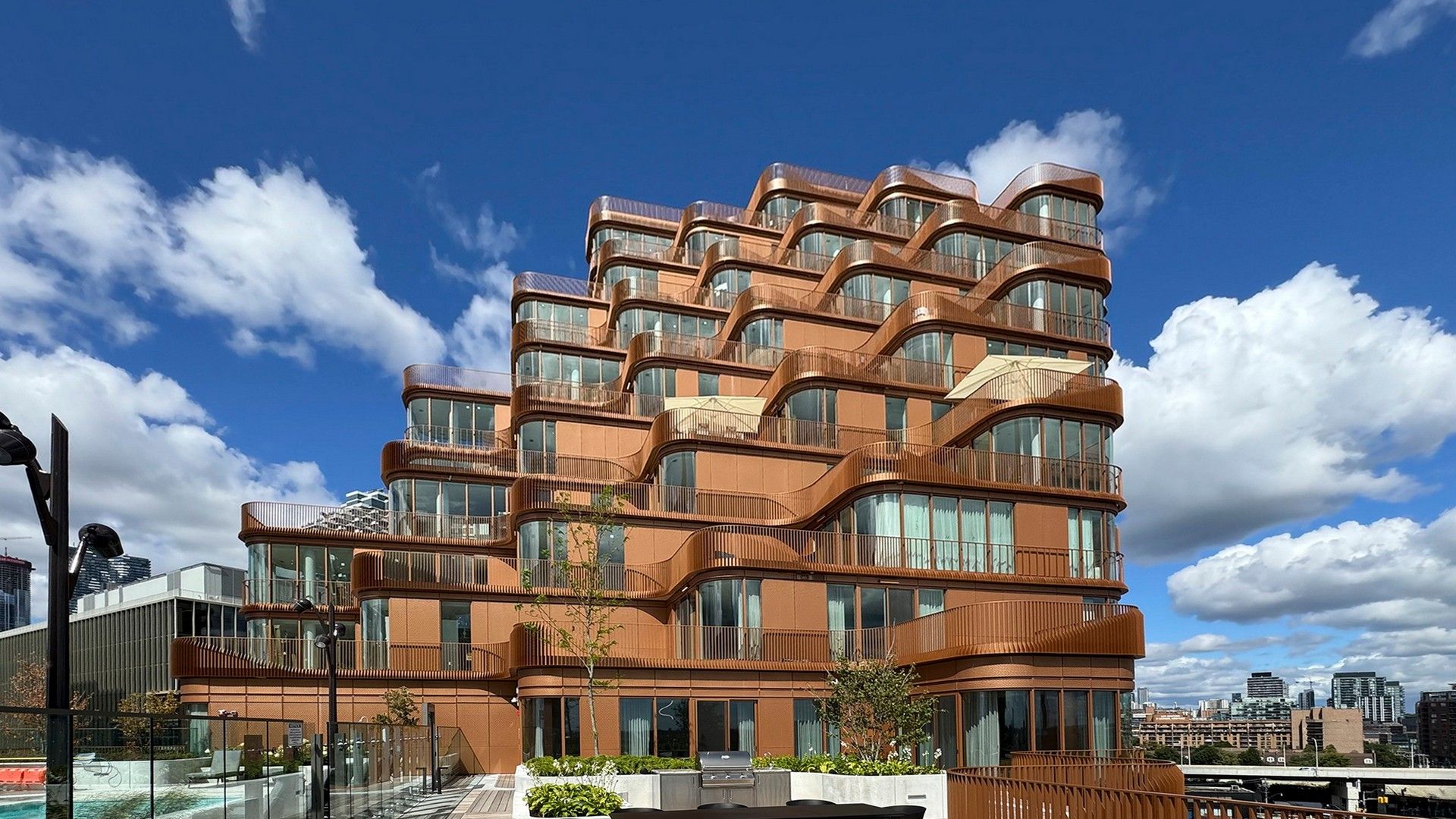$3,250,000
155 Merchants' Wharf N/A 1311, Toronto C08, ON M5A 0Y4
Waterfront Communities C8, Toronto,
 Properties with this icon are courtesy of
TRREB.
Properties with this icon are courtesy of
TRREB.![]()
Welcome to your future luxury waterfront living at Aqualuna. Experience breathtaking lake and city views from this exceptional 2,121 sq. ft. residence, featuring four private balconies and two parking spaces. Offered as an assignment sale, this 2-bedroom plus den, 3-bath home showcases one of Aqualuna's most sought-after floor plans, combining luxurious finishes with an elegant, timeless design. Residents enjoy resort-inspired amenities, including a lakefront outdoor pool, sauna, state-of-the-art fitness and yoga studios, a party room, and inviting billiard and media lounges. Sophisticated and serene, this is luxury waterfront living at its finest.
- HoldoverDays: 90
- Style architectural: Apartment
- Type de propriété: Residential Condo & Other
- Sous-type de propriété: Condo Apartment
- GarageType: Underground
- les directions: Through 155 Merchants' Wharf Lobby
- Année d'imposition: 2025
- Caractéristiques de stationnement: Underground
- Stationnement Total: 2
- WashroomsType1: 1
- WashroomsType1Level: Main
- WashroomsType2: 1
- WashroomsType2Level: Main
- WashroomsType3: 1
- WashroomsType3Level: Main
- BedroomsAboveGrade: 2
- BedroomsBelowGrade: 1
- Caractéristiques intérieures: None
- Sous-sol: None
- Cooling: Central Air
- HeatSource: Gas
- HeatType: Forced Air
- LaundryLevel: Main Level
- ConstructionMaterials: Other
- Caractéristiques du secteur riverain: Not Applicable
- PropertyFeatures: Waterfront
| Nom de l'école | Type | Grades | Catchment | Distance |
|---|---|---|---|---|
| {{ item.school_type }} | {{ item.school_grades }} | {{ item.is_catchment? 'In Catchment': '' }} | {{ item.distance }} |


