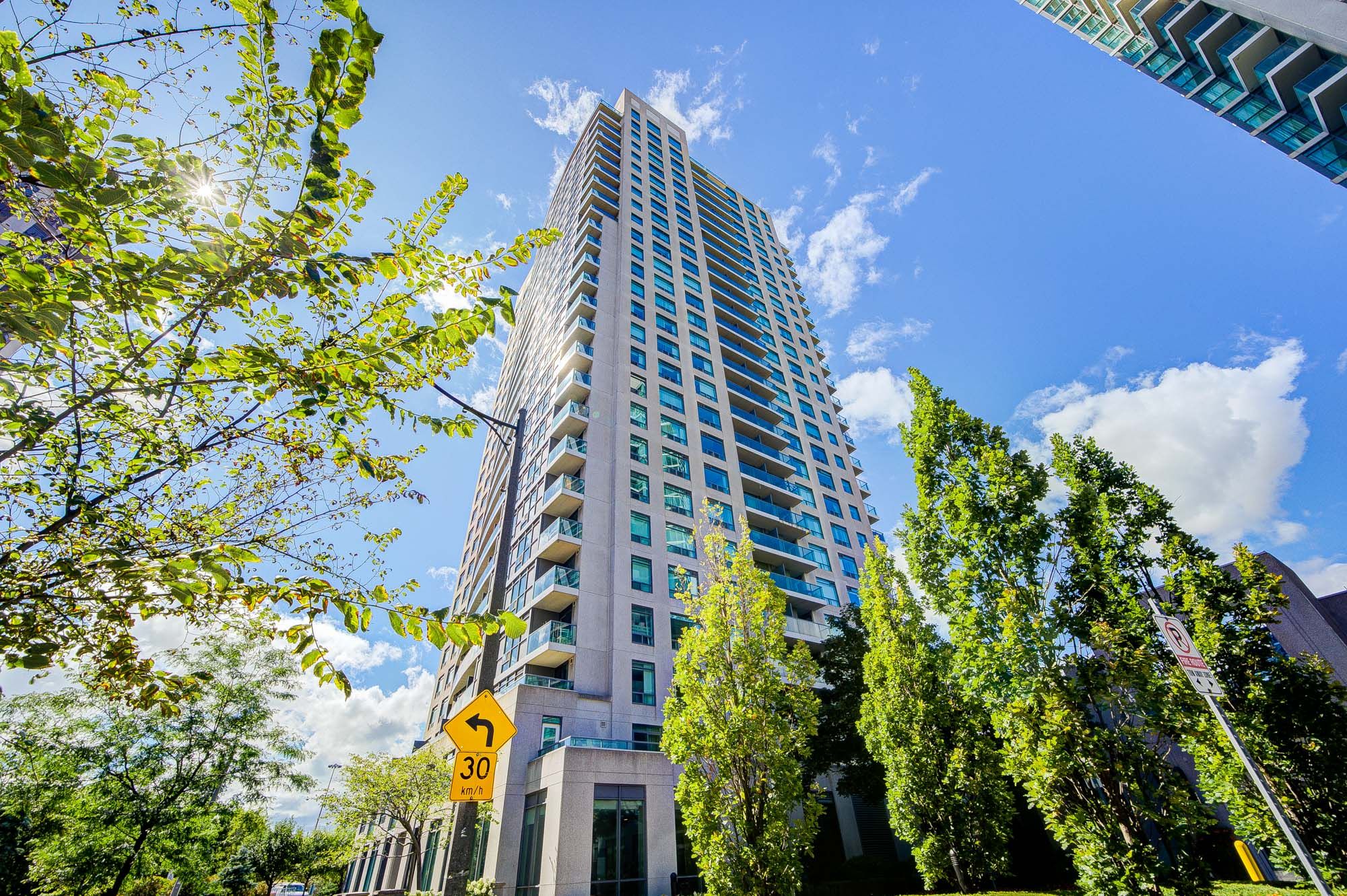$659,000
$20,00030 Harrison Garden Boulevard 1107, Toronto C14, ON M2N 7A9
Willowdale East, Toronto,
 Properties with this icon are courtesy of
TRREB.
Properties with this icon are courtesy of
TRREB.![]()
Welcome to this stunning, sun-drenched corner suite in one of North York's most sought-after luxury residences by Menkes. Perfectly located at Yonge & Sheppard, this spacious 2-bedroom, 2-bathroom unit offers the ideal combination of style, comfort, and convenience in the heart of the city. Featuring 886 sq ft of thoughtfully designed living space, this bright and airy home boasts floor-to-ceiling windows with breathtaking unobstructed views to the north and west, flooding the unit with natural light throughout the day. Enjoy high ceilings, freshly painted interiors, and generously sized bedrooms with large closets for optimal storage. The open-concept layout creates a seamless flow between the living, dining, and kitchen areas, ideal for both relaxing and entertaining. Live just steps from everything you need: Sheppard-Yonge Subway Station, TTC, shopping centres, grocery stores like Longos and Food Basics, LCBO, top-rated restaurants, cafés, banks, schools, cinemas, parks, and excellent schools. Easy access to Highway 401 makes commuting a breeze. Whether you're a young professional, downsizer, or small family, this vibrant urban location offers the perfect lifestyle. Don't miss your opportunity to own a beautiful, move-in-ready unit in a premium building surrounded by all the conveniences North York has to offer!
- HoldoverDays: 90
- Style architectural: Apartment
- Type de propriété: Residential Condo & Other
- Sous-type de propriété: Condo Apartment
- GarageType: Underground
- les directions: East side of Yonge, west side of Harrison Garden Blvd
- Année d'imposition: 2025
- Caractéristiques de stationnement: Underground
- ParkingSpaces: 1
- Stationnement Total: 1
- WashroomsType1: 2
- WashroomsType1Level: Flat
- BedroomsAboveGrade: 2
- Caractéristiques intérieures: Carpet Free
- Sous-sol: None
- Cooling: Central Air
- HeatSource: Gas
- HeatType: Forced Air
- ConstructionMaterials: Brick, Concrete
- PropertyFeatures: Library, Park, Public Transit, School
| Nom de l'école | Type | Grades | Catchment | Distance |
|---|---|---|---|---|
| {{ item.school_type }} | {{ item.school_grades }} | {{ item.is_catchment? 'In Catchment': '' }} | {{ item.distance }} |


