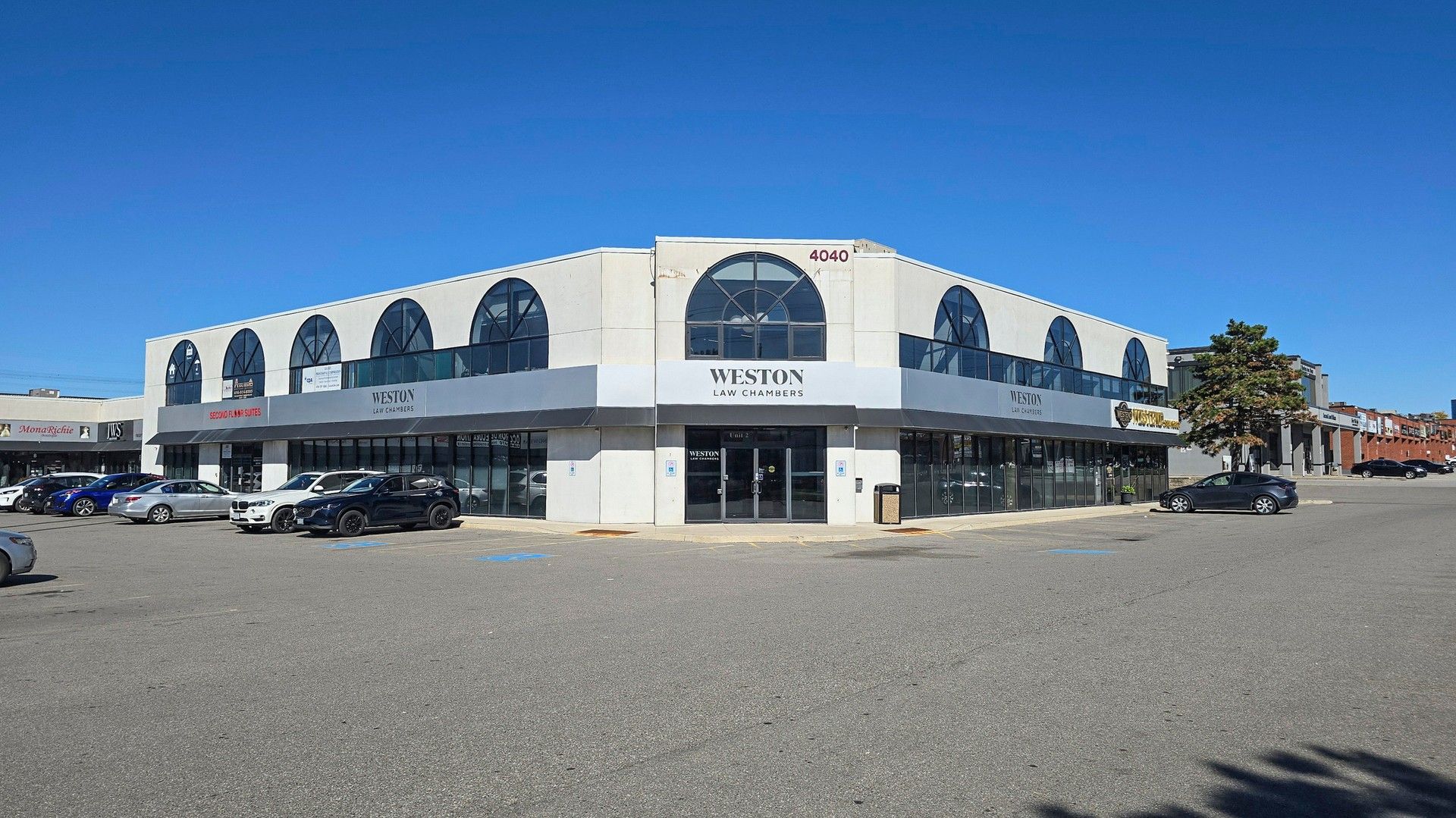$9,536,400
4040 Steeles Avenue 2-4, 201-203, Vaughan, ON L4L 4Y5
Steeles West Industrial, Vaughan,
 Properties with this icon are courtesy of
TRREB.
Properties with this icon are courtesy of
TRREB.![]()
opportunity to acquire office condominium units at 4040 Steeles Avenue West, a premium user/owner and investor office condominium opportunity located in one of Vaughan's most established business corridors. Prominently positioned along Steeles Avenue West, just east of Highway 400, the property offers excellent corporate visibility with Steeles Avenue signage, immediate access to major highways, public transit, and a wide range of nearby amenities. Featuring modernized office finishes and a recently upgraded interior, 4040 Steeles delivers flexible, high-quality space within a professional environment, complemented by ample surface parking for owners and visitors alike. The property is ideally suited for professional firms, and investors seeking stable, long-term value. With its strategic location near Vaughan Metropolitan Centre, Highways 400, 407, and 7, the property provides exceptional connectivity across the GTA. 4040 Rare opportunity to establish a corporate headquarters, secure office condominium ownership in a supply-constrained market and unlock long-term value through strategic leasing and repositioning initiatives in the heart of Vaughan.
- HoldoverDays: 90
- Type de propriété: Commercial
- Sous-type de propriété: Office
- GarageType: Outside/Surface
- les directions: N/A
- Année d'imposition: 2025
- Cooling: Yes
- HeatType: Gas Forced Air Closed
- Superficie totale du bâtiment: 15894
- Unités de surface du bâtiment: Square Feet
- LotSizeUnits: Feet
| Nom de l'école | Type | Grades | Catchment | Distance |
|---|---|---|---|---|
| {{ item.school_type }} | {{ item.school_grades }} | {{ item.is_catchment? 'In Catchment': '' }} | {{ item.distance }} |


