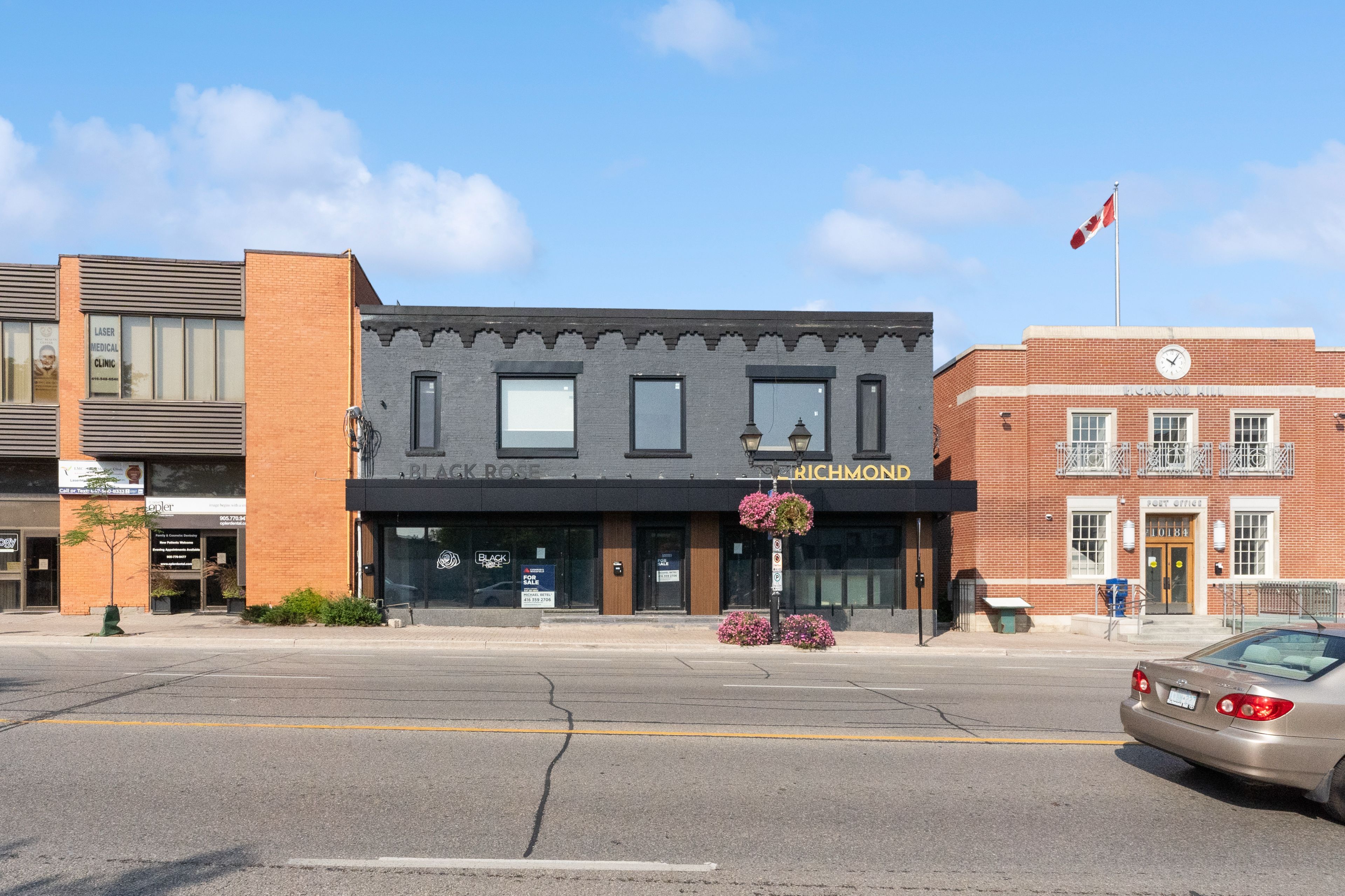$4,499,990
10176-10178 Yonge Street, Richmond Hill, ON L4C 3E1
Mill Pond, Richmond Hill,
 Properties with this icon are courtesy of
TRREB.
Properties with this icon are courtesy of
TRREB.![]()
POWER OF SALE OPPORTUNITY. 100% Vacant 2-storey Retail Building with 2 retail units and large second floor office space. Excellent for end user or investors. Located on the eastside of prestigious Yonge St, 2 blocks N of Major Mackenzie in the heart of Downtown Richmond Hill. Recently restored facade + numerous renovations completed. Approx. 9,000 SF(3,000 SF per floor including lower level - all measurements to be verified). Extra wide 50.8 FT of Yonge St frontage with great near-corner exposure, large rear parking & shipping area. Retail has existing restaurant ventilation hoods, washrooms and numerous improvements still in place. Offered for sale on a completely as is where is basis. Interested buyers to conduct their own due diligence. All offers reviewed on an as received basis. Listing Agent to be present for all showings.
- HoldoverDays: 120
- Type de propriété: Commercial
- Sous-type de propriété: Commercial Retail
- GarageType: Outside/Surface
- les directions: Yonge St, Two blocks North of Major Mac in the heart of Downtown Richmond Hill
- Année d'imposition: 2025
- Cooling: Yes
- HeatType: Gas Forced Air Closed
- Superficie totale du bâtiment: 9000
- Unités de surface du bâtiment: Square Feet
- LotSizeUnits: Feet
- LotDepth: 144.5
- LotWidth: 50.8
| Nom de l'école | Type | Grades | Catchment | Distance |
|---|---|---|---|---|
| {{ item.school_type }} | {{ item.school_grades }} | {{ item.is_catchment? 'In Catchment': '' }} | {{ item.distance }} |


