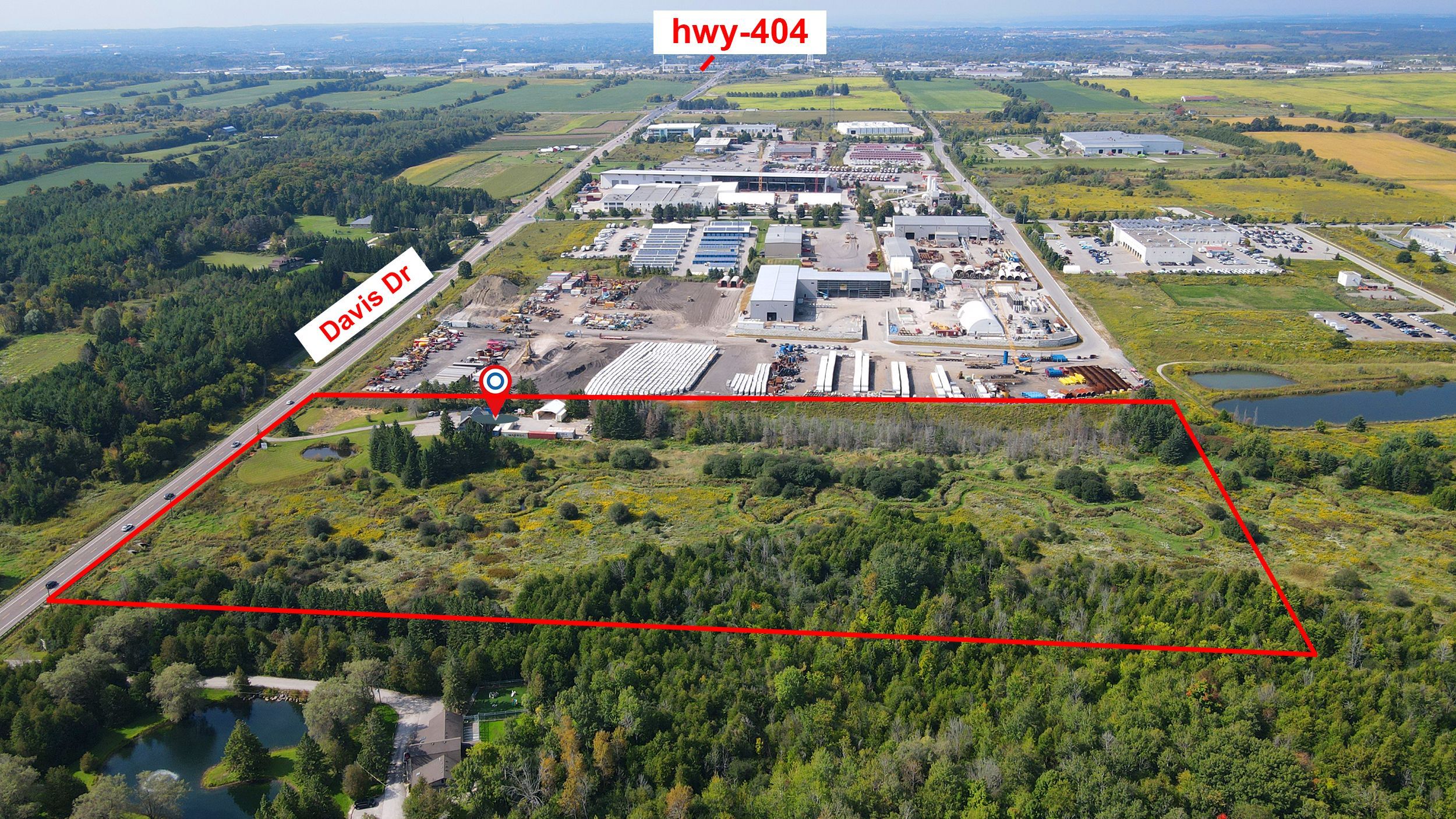$3,958,000
2768 Davis Drive, East Gwillimbury, ON L3Y 4W1
Rural East Gwillimbury, East Gwillimbury,
 Properties with this icon are courtesy of
TRREB.
Properties with this icon are courtesy of
TRREB.![]()
**Exceptional Work/Live Opportunity at 2768 Davis Drive, GTA**Presenting a rare and unique property located in the Greater Toronto Area, this exceptional work/live space offers immense potential for a variety of uses. Spanning approximately 20.08 acres, this site features a spacious, renovated two-story building with approximately 4,000 square feet of usable space, perfect for business offices or showrooms.The property includes a three-car garage and a large parking pad accommodating over 20 vehicles, ensuring convenience for both staff and clientele. Nestled amidst a private forest, residents and employees can enjoy scenic hiking trails, adding a touch of nature to the business environment.Strategically located with excellent access to major highways, this property is ideal for logistics and business operations. Surrounded by substantial industrial properties, it offers a prime location for companies seeking to expand in a well-connected area. Opportunities to acquire properties of this size and caliber are rare, making this an outstanding investment in a highly sought-after region. Dont miss your chance to secure this exceptional asset!
- Type de propriété: Commercial
- Sous-type de propriété: Office
- GarageType: Double Detached
- les directions: Davis Dr & Woodbine Ave
- Année d'imposition: 2024
- ParkingSpaces: 19
- WashroomsType1: 4
- Cooling: Yes
- HeatType: Electric Forced Air
- Égout: Septic
- Superficie totale du bâtiment: 20.08
- Unités de surface du bâtiment: Acres
- Caractéristiques du terrain: Irregular Lot
- Numéro de colis: 34400112
- LotSizeUnits: Feet
- LotDepth: 1308
- LotWidth: 686.83
| Nom de l'école | Type | Grades | Catchment | Distance |
|---|---|---|---|---|
| {{ item.school_type }} | {{ item.school_grades }} | {{ item.is_catchment? 'In Catchment': '' }} | {{ item.distance }} |


