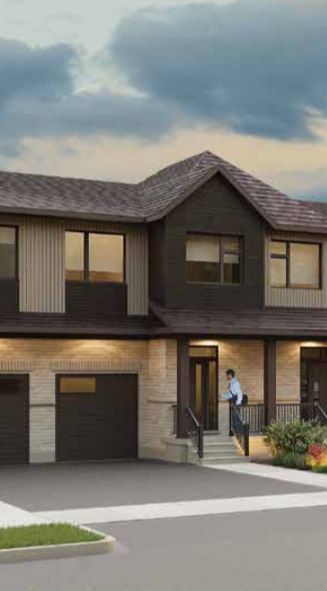$739,900
127 Catherine Street, Wilmot, ON N3A 2A3
, Wilmot,




 Properties with this icon are courtesy of
TRREB.
Properties with this icon are courtesy of
TRREB.![]()
Welcome to New Hamburg's latest townhouse development, Cassel Crossing! Featuring the quality to-be-built traditional street front townhouse "The Park" interior unit by a local builder. Features include; quartz countertops throughout, main floor luxury vinyl plank, 9ft main floor ceilings, central air & ERV and wood deck. Choose from a selection of layouts that best suits your lifestyle, options include (3 bedroom, 3 bedroom + den & 4 bedroom). Enjoy small town living with big city comforts (Wilmot Rec Centre, Mike Schout Wetlands Reserve, Downtown Shops, Restaurants) & much more! Conveniently located only 15 minutes to KW and 45 minutes to the GTA. BONUS: Limited time offer (6 piece appliance package) with purchase and $15,000 in FREE UPGRADES!!!
- HoldoverDays: 90
- Architectural Style: 2-Storey
- Property Type: Residential Condo & Other
- Property Sub Type: Condo Townhouse
- GarageType: Built-In
- Tax Year: 2024
- Parking Features: Private
- ParkingSpaces: 1
- Parking Total: 2
- WashroomsType1: 3
- BedroomsAboveGrade: 3
- Interior Features: Water Heater, Water Meter, Sump Pump, Ventilation System
- Basement: Unfinished, Full
- Cooling: Central Air
- HeatSource: Gas
- HeatType: Forced Air
- LaundryLevel: Upper Level
- ConstructionMaterials: Aluminum Siding, Brick
- Roof: Shingles
- Foundation Details: Poured Concrete
| School Name | Type | Grades | Catchment | Distance |
|---|---|---|---|---|
| {{ item.school_type }} | {{ item.school_grades }} | {{ item.is_catchment? 'In Catchment': '' }} | {{ item.distance }} |













