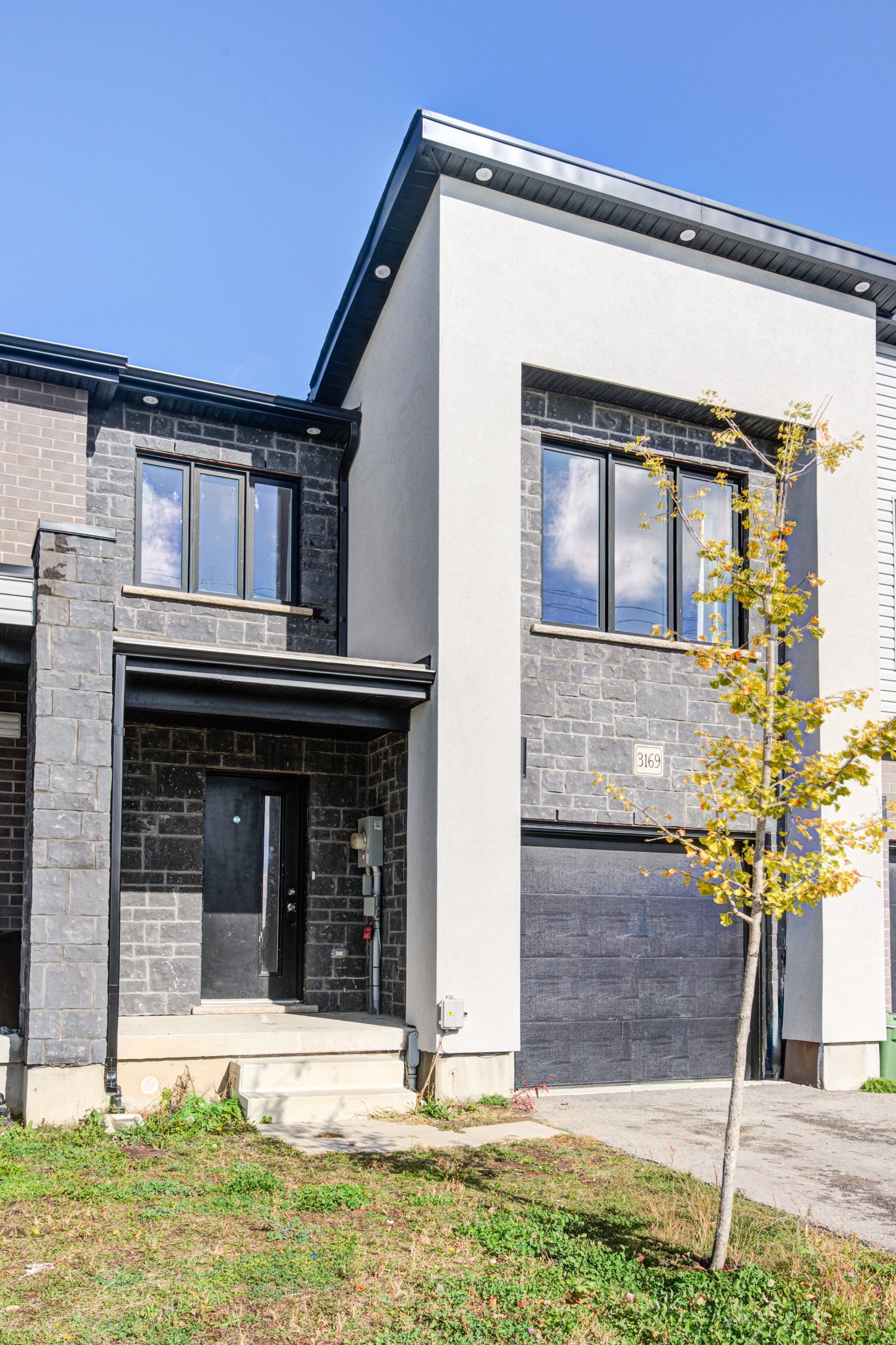$629,000
3169 Turner Crescent, London South, ON N6M 0J3
South U, London South,
 Properties with this icon are courtesy of
TRREB.
Properties with this icon are courtesy of
TRREB.![]()
Welcome to this beautifully updated and move-in ready townhouse with 4 bedrooms in the most convenient neighborhood of London, showcasing pride of ownership throughout. Freshly painted in modern, neutral tones and completely carpet-free, this home features brand-new flooring that enhances its contemporary feel. The elegant staircase features upgraded iron pickets, adding a touch of sophistication to the open-concept layout. Enjoy the convenience of a brand-new garage door for quiet operation and enhanced style and newly built backyard steps, perfect for easy outdoor access and entertaining. Professionally cleaned and meticulously maintained, this stunning townhouse is ready for you to move in and start living.Excellent location -walking distance to school,minutes to 401,Costco,Walmart and other amenities.Every detail has been thoughtfully updated - simply move in and enjoy!
- HoldoverDays: 90
- Architectural Style: 2-Storey
- Property Type: Residential Freehold
- Property Sub Type: Att/Row/Townhouse
- DirectionFaces: East
- GarageType: Attached
- Directions: Meadowgate Blvd//Bradley Ave
- Tax Year: 2025
- Parking Features: Private
- ParkingSpaces: 1
- Parking Total: 2
- WashroomsType1: 1
- WashroomsType1Level: Main
- WashroomsType2: 2
- WashroomsType2Level: Second
- BedroomsAboveGrade: 4
- Interior Features: None
- Basement: Full, Unfinished
- Cooling: Central Air
- HeatSource: Gas
- HeatType: Forced Air
- LaundryLevel: Upper Level
- ConstructionMaterials: Stone, Vinyl Siding
- Roof: Shingles
- Pool Features: None
- Sewer: Sewer
- Foundation Details: Unknown
- LotSizeUnits: Feet
- LotDepth: 98.44
- LotWidth: 21.98
| School Name | Type | Grades | Catchment | Distance |
|---|---|---|---|---|
| {{ item.school_type }} | {{ item.school_grades }} | {{ item.is_catchment? 'In Catchment': '' }} | {{ item.distance }} |


