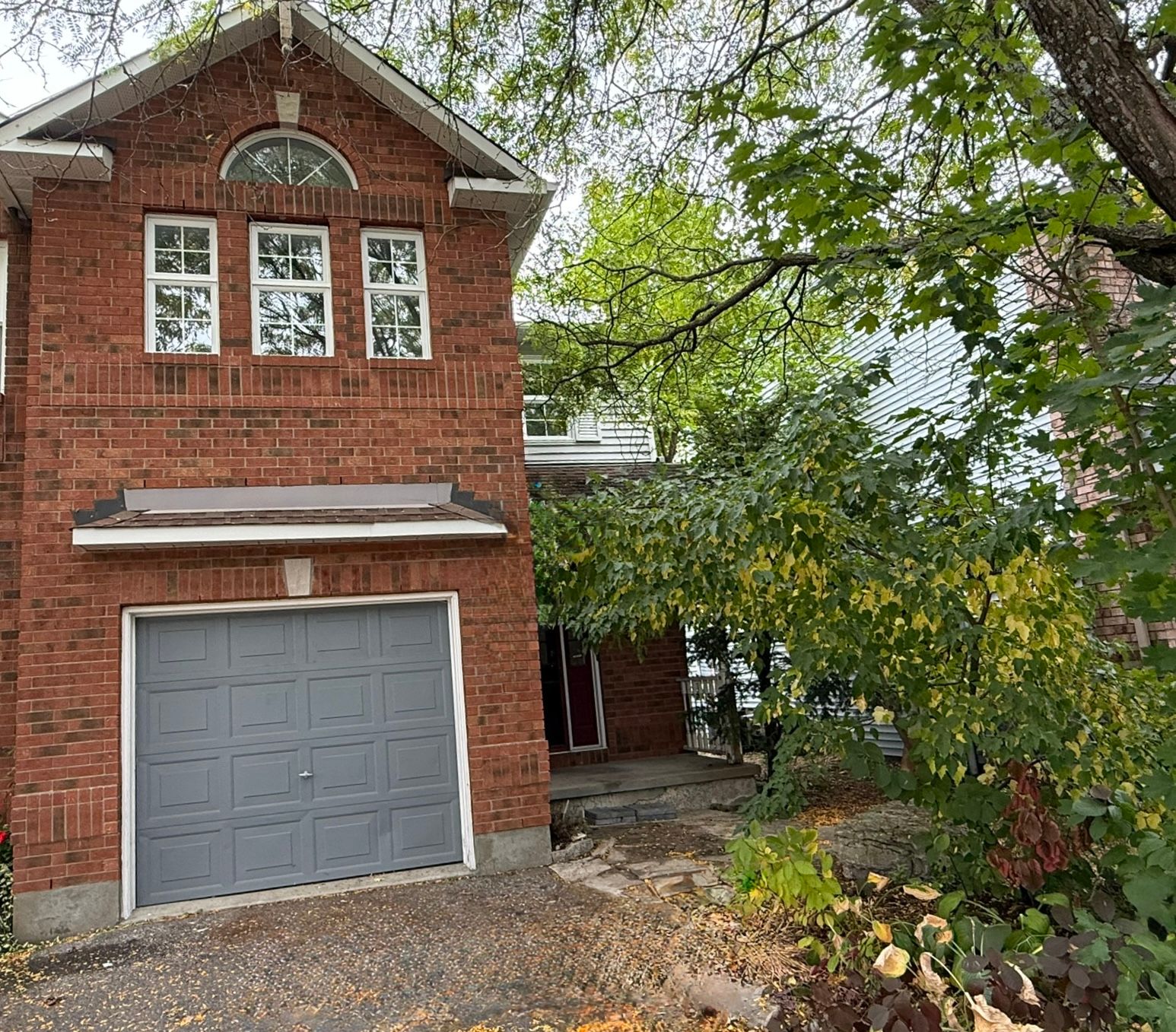$549,900
195 Blackdome Crescent, Kanata, ON K2T 1A6
9007 - Kanata - Kanata Lakes/Heritage Hills, Kanata,
 Properties with this icon are courtesy of
TRREB.
Properties with this icon are courtesy of
TRREB.![]()
Here is a great opportunity in a fantastic location for a buyer with vision. This well designed end unit offers exceptional space on three levels, bright windows in the staircase and is priced for the upgrades needed! Large principle rooms including formal living and dining areas, kitchen with eating area and access to private rear yard and open to the lower level family room with wood burning fireplace and loads of storage. The second level offers three bedrooms main four piece bath and includes primary bedroom with vaulted ceilings, walk in closet and oversized 5 piece ensuite. Property being sold under Power of Sale provisions therefore sold As Is.
- HoldoverDays: 60
- Architectural Style: 2-Storey
- Property Type: Residential Freehold
- Property Sub Type: Att/Row/Townhouse
- DirectionFaces: East
- GarageType: Attached
- Directions: Kanata to Goldridge to Blackdome
- Tax Year: 2025
- ParkingSpaces: 2
- Parking Total: 3
- WashroomsType1: 1
- WashroomsType1Level: Ground
- WashroomsType2: 1
- WashroomsType2Level: Second
- WashroomsType3: 1
- WashroomsType3Level: Second
- BedroomsAboveGrade: 3
- Interior Features: None
- Basement: Finished
- Cooling: Central Air
- HeatSource: Gas
- HeatType: Forced Air
- ConstructionMaterials: Brick Front
- Roof: Asphalt Shingle
- Pool Features: None
- Sewer: Sewer
- Foundation Details: Concrete
- Parcel Number: 047470088
- LotSizeUnits: Feet
- LotDepth: 112.4
- LotWidth: 25.1
| School Name | Type | Grades | Catchment | Distance |
|---|---|---|---|---|
| {{ item.school_type }} | {{ item.school_grades }} | {{ item.is_catchment? 'In Catchment': '' }} | {{ item.distance }} |


