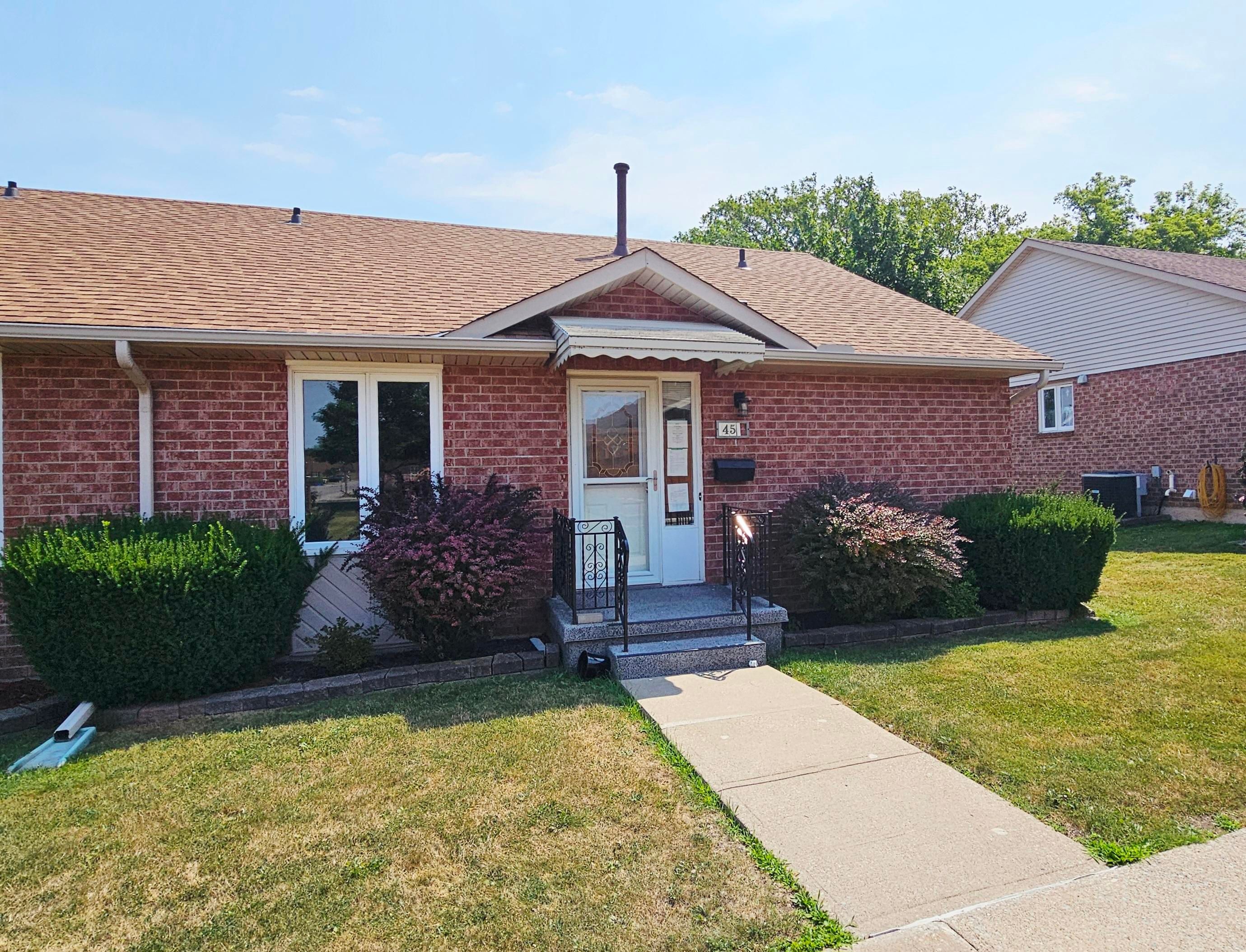$455,000
122 BUNTING Road 45, St. Catharines, ON L2P 3X7
450 - E. Chester, St. Catharines,
 Properties with this icon are courtesy of
TRREB.
Properties with this icon are courtesy of
TRREB.![]()
Located in central St. Catharines, this two-bedroom, two-bathroom condominium bungalow offers convenient main-floor living in a quiet adult (55+) community. The layout includes a kitchen with ample cupboards and counter space, a dining area with doors to a private patio, a comfortable living room, main-floor laundry, and a finished basement for additional living space. End-unit location with no rear neighbours provides extra privacy. One dog and one cat permitted (buyer to confirm rules with the condo corporation). Additional parking for a second vehicle may be available at a cost (buyer to confirm).Power of Sale Sold As Is, Where Is. The seller makes no representations or warranties regarding the property or any chattels.
- Architectural Style: Bungalow
- Property Type: Residential Condo & Other
- Property Sub Type: Condo Townhouse
- GarageType: None
- Directions: Off Bunting Road
- Tax Year: 2025
- ParkingSpaces: 1
- Parking Total: 1
- WashroomsType1: 1
- WashroomsType1Level: Main
- WashroomsType2: 1
- WashroomsType2Level: Basement
- BedroomsAboveGrade: 2
- Interior Features: None
- Basement: Full
- Cooling: Central Air
- HeatSource: Gas
- HeatType: Forced Air
- ConstructionMaterials: Brick
- Exterior Features: Lighting
- Roof: Asphalt Shingle
- Foundation Details: Concrete Block
- Parcel Number: 467850045
| School Name | Type | Grades | Catchment | Distance |
|---|---|---|---|---|
| {{ item.school_type }} | {{ item.school_grades }} | {{ item.is_catchment? 'In Catchment': '' }} | {{ item.distance }} |


