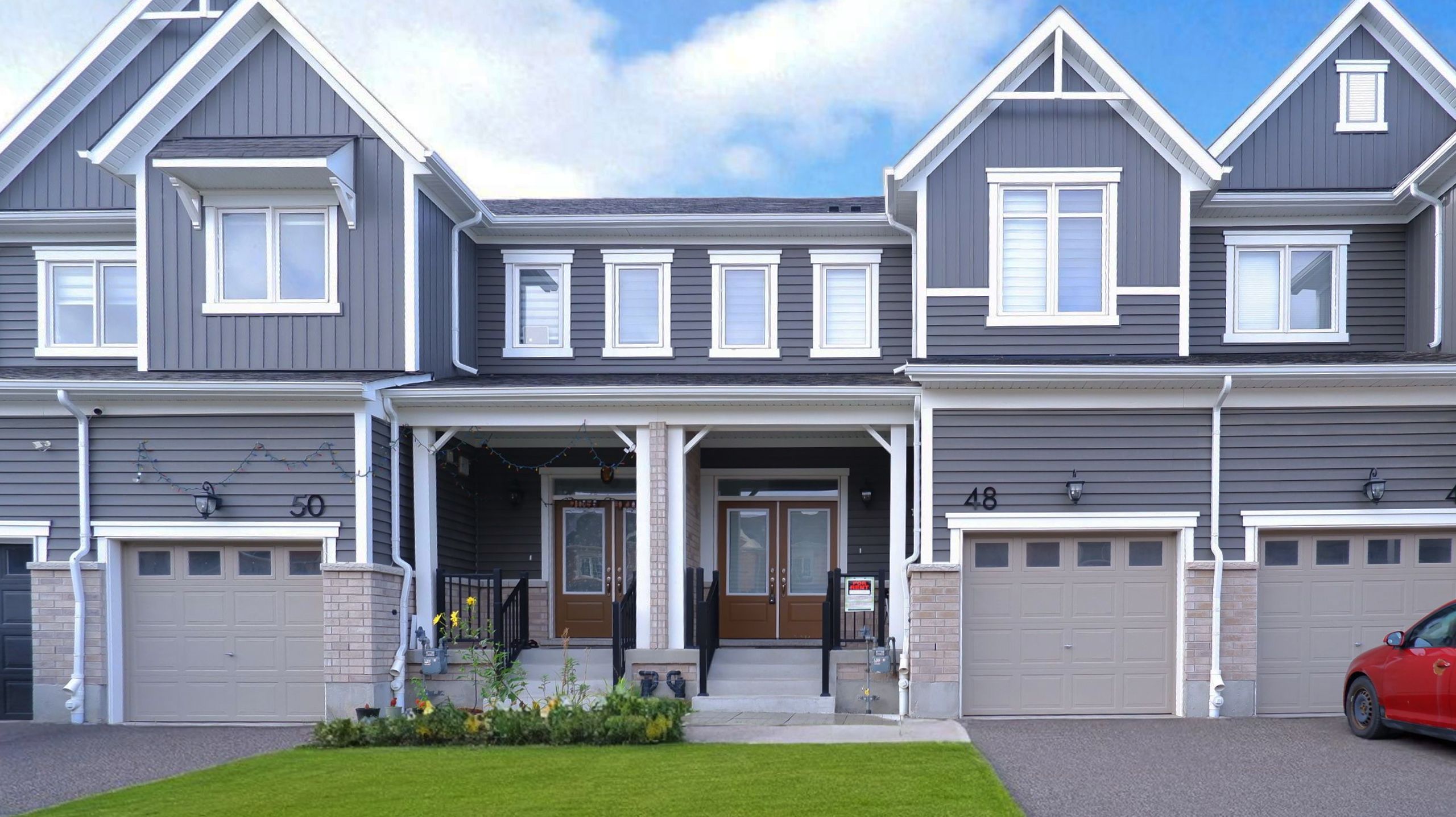$2,825
48 Histand Trail, Kitchener, ON N2R 0S2
, Kitchener,
 Properties with this icon are courtesy of
TRREB.
Properties with this icon are courtesy of
TRREB.![]()
Best rental deal in the booming city of Kitchener, Looking for long term tenants who appreciate Stylish space and Diverse Community. Just 2 years old, Deeply cleaned, Bright, Spacious offers 4 well sized bedrooms & 3 washrooms, Beautiful backyard, very Practical & functional layout. an open-concept main floor, featuring a stylish kitchen with stainless steel appliances and a spacious living and dining area perfect for family gatherings or entertaining. The home includes a single-car garage and a private driveway, providing parking for two vehicles. Located in a family-friendly neighborhood just minutes from top-rated schools, parks, scenic trails, shopping, and the upcoming Indoor Recreation Complex at RBJ Schlegel Park, this home combines comfort, convenience, and a great location. A perfect opportunity for families or professionals looking to settle in one of Kitchener's most desirable areas.
- HoldoverDays: 60
- Architectural Style: 2-Storey
- Property Type: Residential Freehold
- Property Sub Type: Att/Row/Townhouse
- DirectionFaces: South
- GarageType: Built-In
- Directions: Histand Tr & & Bleams Rd.
- ParkingSpaces: 1
- Parking Total: 2
- WashroomsType1: 1
- WashroomsType1Level: Second
- WashroomsType2: 1
- WashroomsType2Level: Second
- WashroomsType3: 1
- WashroomsType3Level: Main
- BedroomsAboveGrade: 4
- Interior Features: ERV/HRV
- Basement: Unfinished
- Cooling: Central Air
- HeatSource: Gas
- HeatType: Forced Air
- ConstructionMaterials: Vinyl Siding, Brick
- Roof: Shingles
- Pool Features: None
- Sewer: Sewer
- Foundation Details: Concrete
- Parcel Number: 227281251
- LotSizeUnits: Feet
- LotDepth: 30
- LotWidth: 6.51
| School Name | Type | Grades | Catchment | Distance |
|---|---|---|---|---|
| {{ item.school_type }} | {{ item.school_grades }} | {{ item.is_catchment? 'In Catchment': '' }} | {{ item.distance }} |


