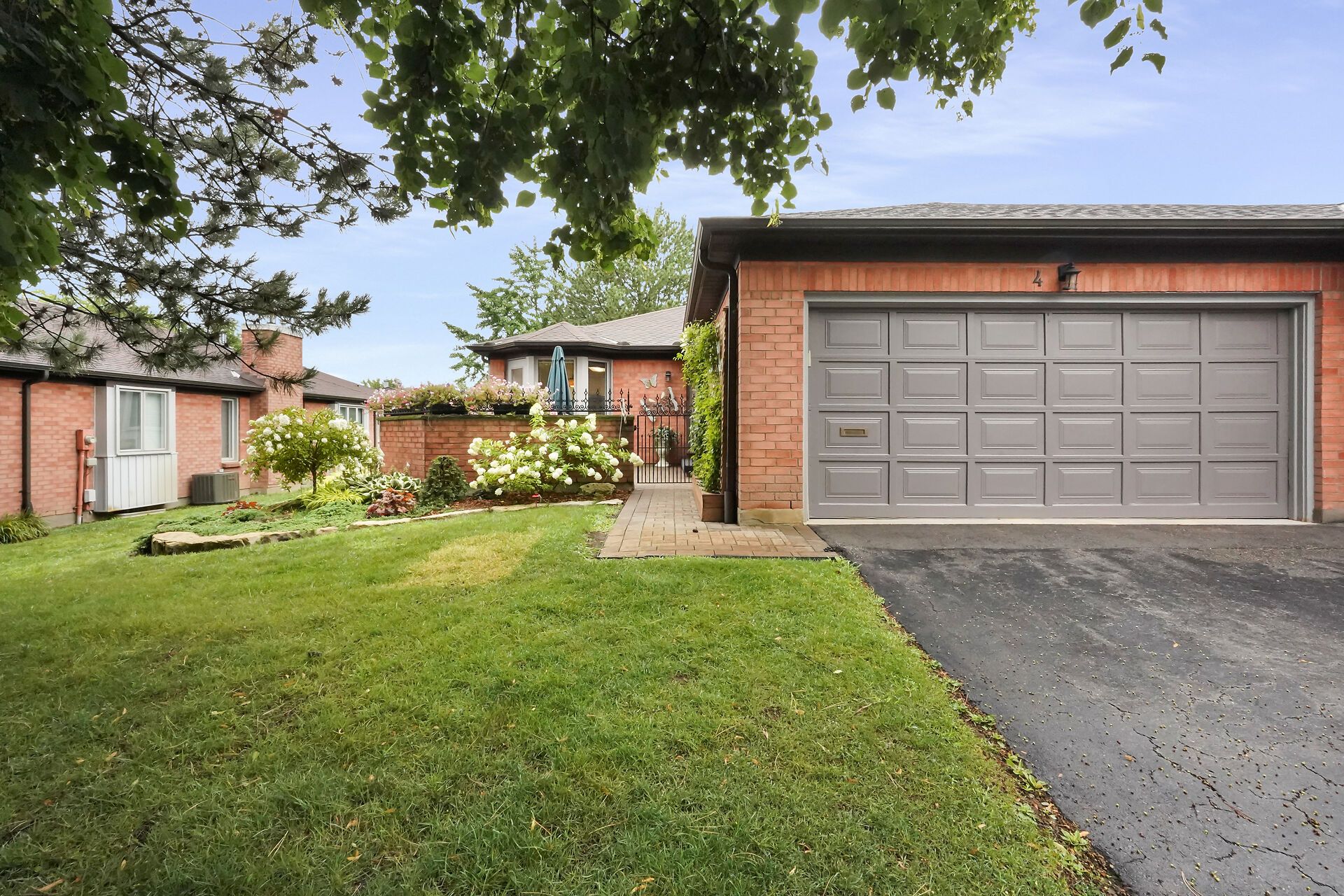$549,999
65 Fiddlers Green Road 4, London North, ON N6H 4V5
North P, London North,
 Properties with this icon are courtesy of
TRREB.
Properties with this icon are courtesy of
TRREB.![]()
Well maintained and lovingly cared for two bedroom, one floor townhouse located in the heart of Oakridge. A sought after community neighbourhood with excellent access to transit, shopping, parks and countless services and amenities. The home features an inviting front patio great for morning coffees, evening BBQs and entertaining. The patio is directly off of the kitchen and eat-in nook space. The main floor features two spacious bedrooms each with their accompanying full bathroom. The open concept living room provides a great space for gathering with a large dining room area attached to a cozy living room featuring a gas fireplace and mantle. New flooring throughout the main floor (all carpet free). The downstairs offers an expansive family room, office/den/guest room with another full bathroom. Lots of room for storage in the laundry room and the accompanying workshop space. This private and quaint development is well managed and maintained and provides for an excellent community to reside in.
- HoldoverDays: 30
- Architectural Style: Bungalow
- Property Type: Residential Condo & Other
- Property Sub Type: Condo Townhouse
- GarageType: Attached
- Directions: OXFORD ST W TO HYDE PARK RD
- Tax Year: 2024
- Parking Features: Private
- ParkingSpaces: 2
- Parking Total: 4
- WashroomsType1: 1
- WashroomsType1Level: Main
- WashroomsType2: 1
- WashroomsType2Level: Main
- WashroomsType3: 1
- WashroomsType3Level: Basement
- BedroomsAboveGrade: 2
- Fireplaces Total: 1
- Interior Features: Primary Bedroom - Main Floor
- Basement: Finished, Full
- Cooling: Central Air
- HeatSource: Gas
- HeatType: Forced Air
- ConstructionMaterials: Brick
- Exterior Features: Landscaped, Patio, Lawn Sprinkler System
- Roof: Asphalt Shingle
- Parcel Number: 089950030
- PropertyFeatures: Place Of Worship, Public Transit
| School Name | Type | Grades | Catchment | Distance |
|---|---|---|---|---|
| {{ item.school_type }} | {{ item.school_grades }} | {{ item.is_catchment? 'In Catchment': '' }} | {{ item.distance }} |


