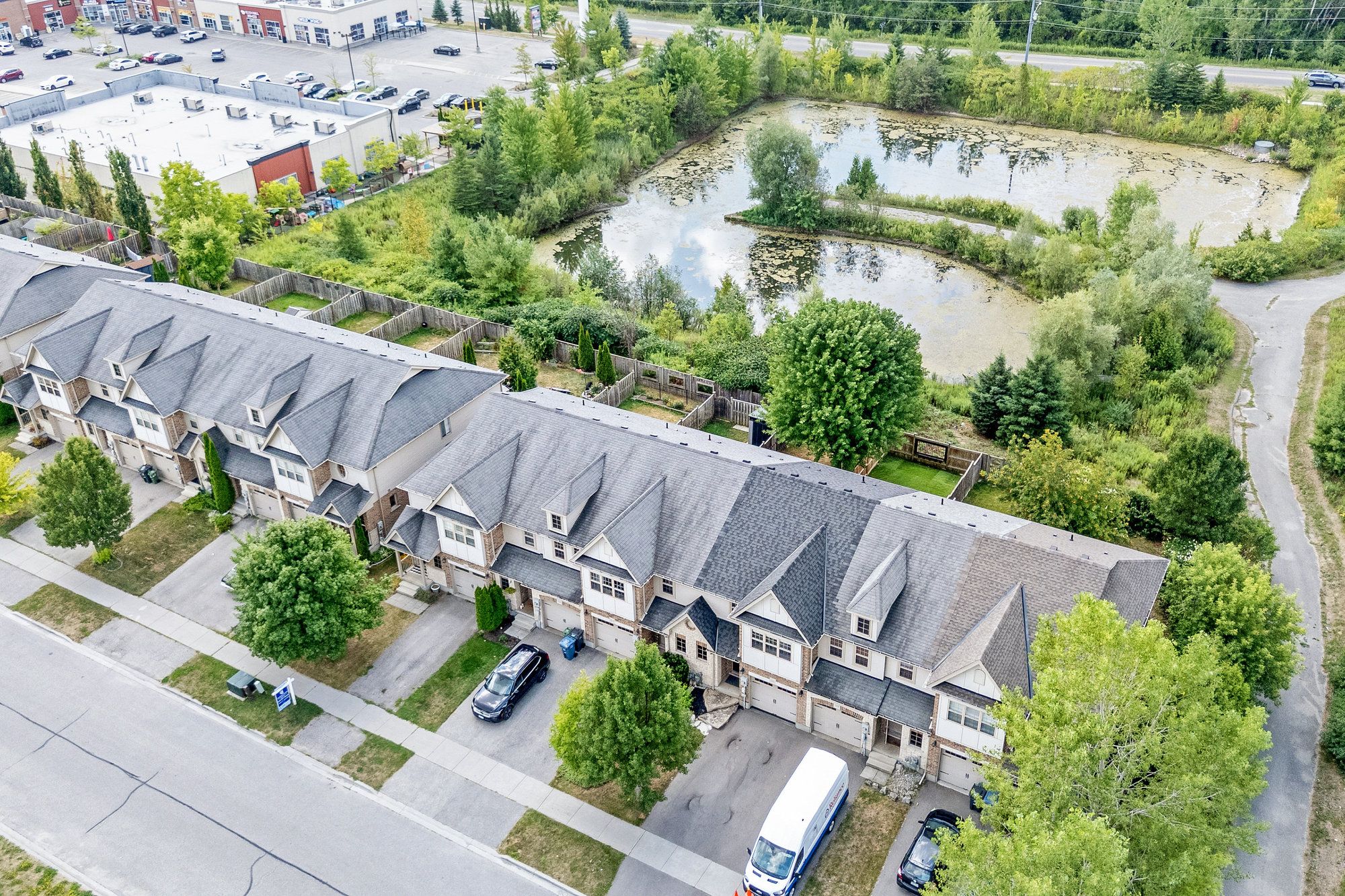$730,000
324 Severn Drive, Guelph, ON N1E 0E9
Grange Road, Guelph,
 Properties with this icon are courtesy of
TRREB.
Properties with this icon are courtesy of
TRREB.![]()
Enjoy rare privacy with no neighbours in front or behind - just a park across the street and peaceful green space at the back. This bright and well-kept two-story townhome is in a quiet, family-friendly neighbourhood and offers comfort, space, and an unbeatable location.The open-concept main floor is perfect for both daily living and entertaining. The kitchen includes stainless steel appliances, a pantry for extra storage, a functional island with seating, and ample cupboard space. The living and dining areas are filled with natural light from large windows, and sliding doors open to a backyard deck with tranquil views. Upstairs, the spacious main bedroom has a walk-in closet and direct access to the shared four-piece bathroom. Two more bedrooms offer room for family, guests, or a home office.The finished basement provides a flexible recreation space and includes a rough-in for a future bathroom. Outside, relax on the deck overlooking mature trees and green space, or take advantage of the park right across the street. With direct garage entry, low-maintenance landscaping, and close proximity to schools, shopping, and transit, this move-in ready home blends convenience, privacy, and a great setting.
- HoldoverDays: 120
- Architectural Style: 2-Storey
- Property Type: Residential Freehold
- Property Sub Type: Att/Row/Townhouse
- DirectionFaces: East
- GarageType: Built-In
- Directions: Eastview Rd & Watson Pkwy N
- Tax Year: 2025
- Parking Features: Inside Entry, Private
- ParkingSpaces: 1
- Parking Total: 2
- WashroomsType1: 1
- WashroomsType1Level: Second
- WashroomsType2: 1
- WashroomsType2Level: Ground
- BedroomsAboveGrade: 3
- Interior Features: Auto Garage Door Remote, Rough-In Bath
- Basement: Finished
- Cooling: Central Air
- HeatSource: Gas
- HeatType: Forced Air
- LaundryLevel: Upper Level
- ConstructionMaterials: Brick
- Exterior Features: Landscaped, Privacy
- Roof: Asphalt Shingle
- Pool Features: None
- Sewer: Sewer
- Foundation Details: Poured Concrete
- Parcel Number: 713560919
- LotSizeUnits: Feet
- LotDepth: 111.28
- LotWidth: 20.13
- PropertyFeatures: Lake/Pond, Park, Public Transit, Ravine, School, School Bus Route
| School Name | Type | Grades | Catchment | Distance |
|---|---|---|---|---|
| {{ item.school_type }} | {{ item.school_grades }} | {{ item.is_catchment? 'In Catchment': '' }} | {{ item.distance }} |


