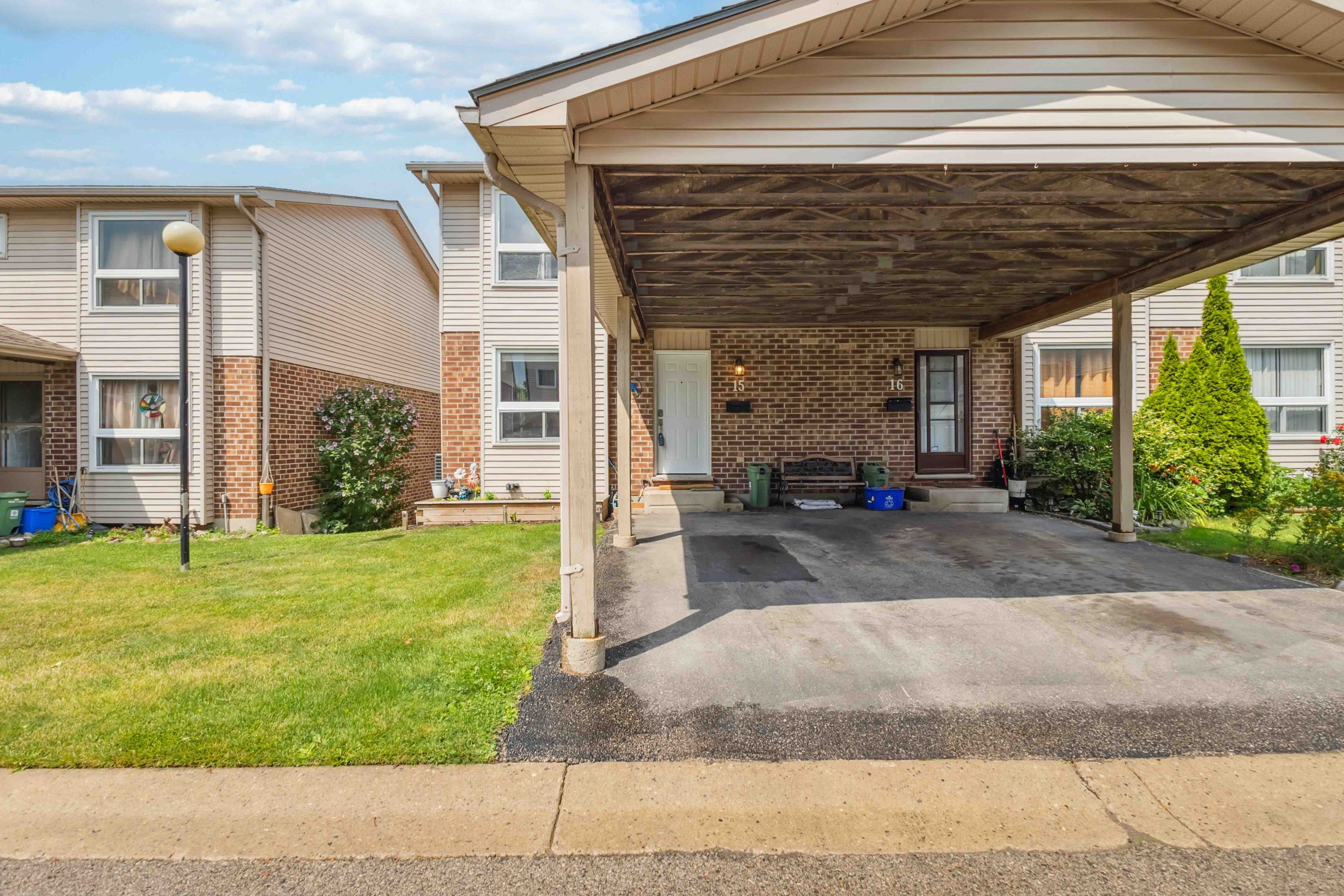$411,999
450 Pond Mills Road 15, London South, ON N5Z 4X2
South T, London South,
 Properties with this icon are courtesy of
TRREB.
Properties with this icon are courtesy of
TRREB.![]()
Welcome to this beautifully updated end unit townhouse in desirable South London, Pond Mills Area. Featuring modern touches, like the flooring and paint throughout most of the home. This fantastic 3 bedroom, 1.5 bathroom townhouse is perfect for the 1st time homebuyer, empty nester or investor. The spacious kitchen boast beautiful oak coloured cabinets and stainless-steel appliances. The pass-through window provides ease when you're entertaining or serving dinner. The living room is large enough to accommodate a separate area for a dining table, and the main level also includes a 2-piece bathroom. Upstairs you will find three great size bedrooms with a 4-piece bath. The master bedroom features two his and her closets. The spacious basement is finished with a separate walk-out entrance, big windows and plenty of storage. From the walk-out basement you will find a new deck that is fully fenced great for family gatherings. The carport in front of the home makes for easier winters. You'll be pleased to know the home comes with an additional exclusive parking spot for your convenience. A/C 2023. Located near the scenic Westminster Ponds, plus walking trails, this home is also conveniently close to shopping, groceries, the highway, and plenty of recreational activities, making it ideal for a balanced lifestyle of nature and city living! This end unit townhome with a carport, force air gas heat won't last. Book your showings today!
- HoldoverDays: 60
- Architectural Style: 2-Storey
- Property Type: Residential Condo & Other
- Property Sub Type: Condo Townhouse
- GarageType: Carport
- Directions: East on Southdale
- Tax Year: 2024
- ParkingSpaces: 1
- Parking Total: 2
- WashroomsType1: 1
- WashroomsType1Level: Second
- WashroomsType2: 1
- WashroomsType2Level: Main
- BedroomsAboveGrade: 3
- Interior Features: Storage
- Basement: Finished with Walk-Out
- Cooling: Central Air
- HeatSource: Gas
- HeatType: Forced Air
- LaundryLevel: Lower Level
- ConstructionMaterials: Aluminum Siding, Brick
- Parcel Number: 088030014
| School Name | Type | Grades | Catchment | Distance |
|---|---|---|---|---|
| {{ item.school_type }} | {{ item.school_grades }} | {{ item.is_catchment? 'In Catchment': '' }} | {{ item.distance }} |


