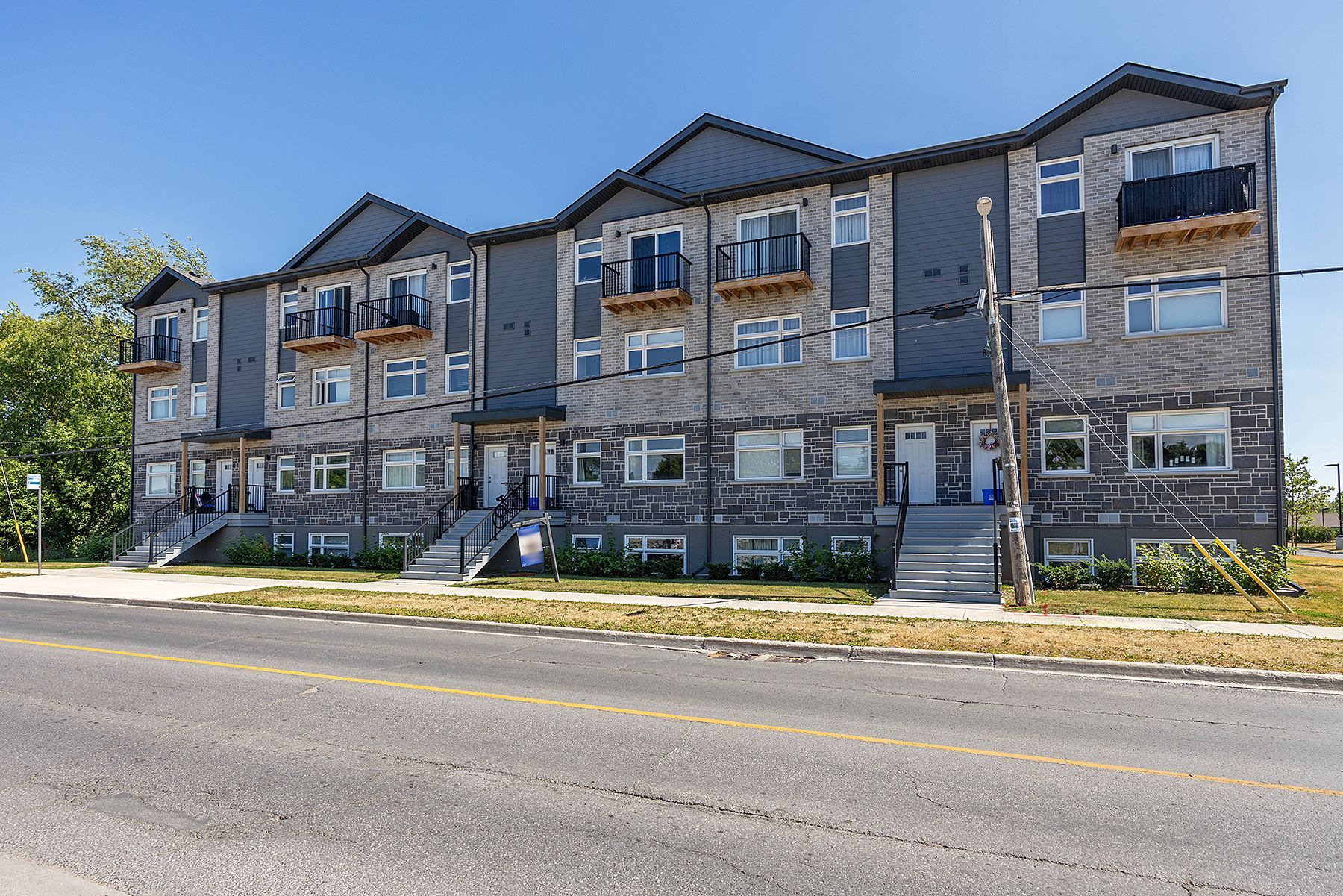$2,850
809 Development Drive 302, Kingston, ON K7M 0J4
37 - South of Taylor-Kidd Blvd, Kingston,
 Properties with this icon are courtesy of
TRREB.
Properties with this icon are courtesy of
TRREB.![]()
Are you looking for a beautiful west end Kingston lease in a stunning maintenance free townhome? Look no further than 809 Development Dr. Unit #302. This 3 bedroom home with large closets, multiple living areas, a large kitchen and multiple washrooms also includes its own private balcony and parking spot. Located conveniently in the west end of Kingston and right on the transit line making easy access to all of the local amenities and downtown. Also minutes from schools, parks and the waterfront making this a great spot for professionals and families alike. No pets though please! Offered at $2850.00 plus utilities a month. Qualified tenants will be required to provide a credit check, deposit (first & last months rent), a letter of employment, provide references and a Rental Application. As well as ultimately sign a lease and provide proof of Tenants insurance.
- HoldoverDays: 60
- Architectural Style: 2-Storey
- Property Type: Residential Condo & Other
- Property Sub Type: Condo Townhouse
- GarageType: None
- Directions: Gardiners Road to Development Dr. west on Development
- Parking Features: Reserved/Assigned
- ParkingSpaces: 1
- Parking Total: 1
- WashroomsType1: 1
- WashroomsType1Level: Main
- WashroomsType2: 1
- WashroomsType2Level: Upper
- WashroomsType3: 1
- WashroomsType3Level: Main
- BedroomsAboveGrade: 3
- Interior Features: Storage
- Basement: None
- Cooling: Central Air
- HeatSource: Gas
- HeatType: Forced Air
- LaundryLevel: Upper Level
- ConstructionMaterials: Brick
- Exterior Features: Awnings, Controlled Entry, Deck, Lighting, Patio, Privacy, Year Round Living
- Roof: Unknown
- Foundation Details: Unknown
- Topography: Dry, Flat, Level
- Parcel Number: 367870036
- PropertyFeatures: Golf, Greenbelt/Conservation, Park, Public Transit, Rec./Commun.Centre, School
| School Name | Type | Grades | Catchment | Distance |
|---|---|---|---|---|
| {{ item.school_type }} | {{ item.school_grades }} | {{ item.is_catchment? 'In Catchment': '' }} | {{ item.distance }} |


