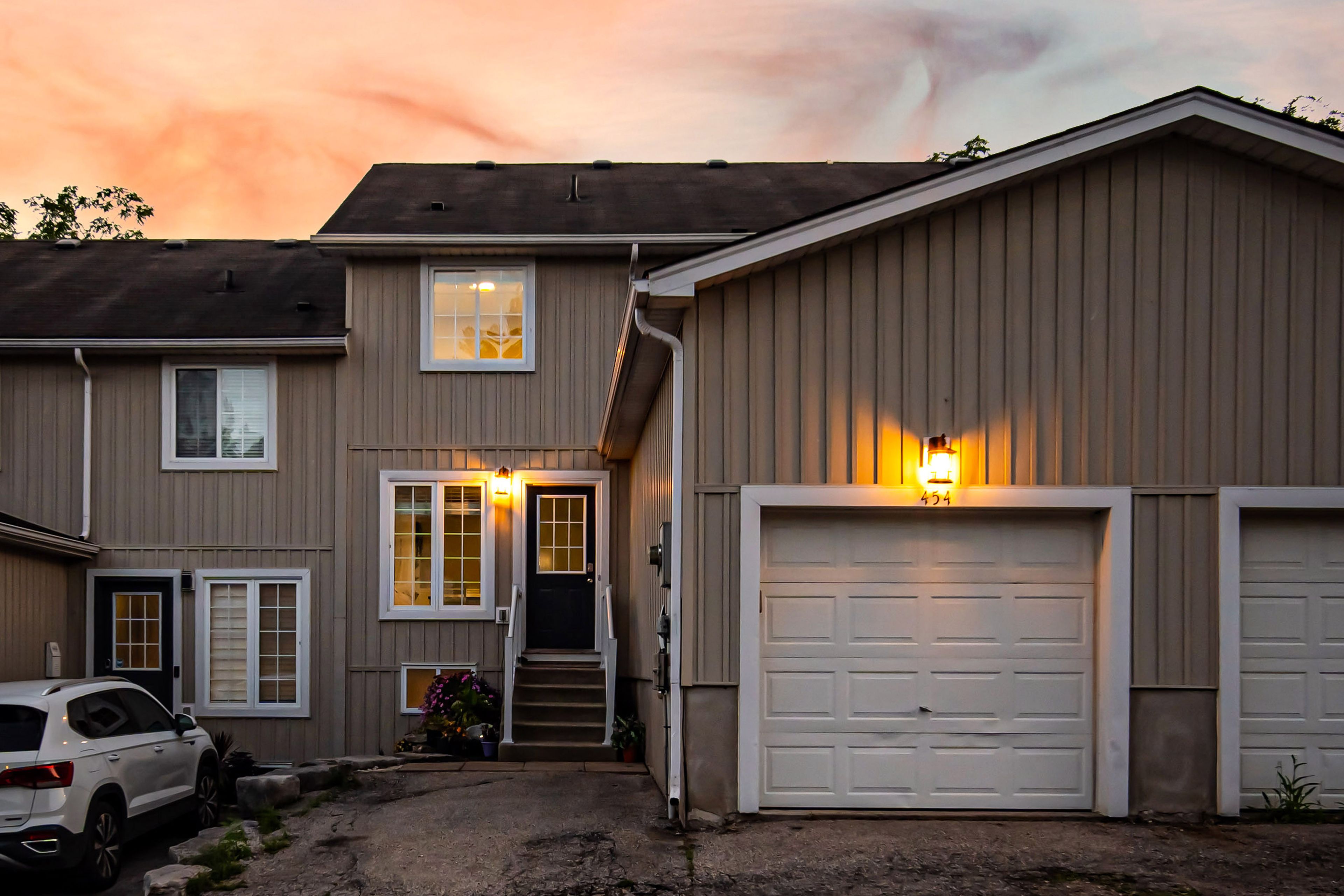$799,900
454 Isaac Lane, Guelph/Eramosa, ON N0B 2K0
Rockwood, Guelph/Eramosa,
 Properties with this icon are courtesy of
TRREB.
Properties with this icon are courtesy of
TRREB.![]()
Welcome To Your Dream Home In The Beautiful & Charming Town Of Rockwood! This Stunning 3-Bedroom, 3-Bathroom Townhouse Is A Rare Gem That Truly Feels Like A Detached Home! Thoughtfully Updated And Incredibly Spacious, It Offers Comfort, Style, And Functionality In Every Corner. Step Into The Freshly Painted Kitchen, Featuring An Oversized Island Perfect For Entertaining, A Large Pantry, And A Seamless Flow Into The Open-Concept Dining And Living Areas. The Living Room Is Warm And Inviting With A Cozy Fireplace, And Just Off The Main Floor Is Your Covered Balcony- Ideal For Your Morning Coffee Or Evening Unwind. A Convenient Powder Room Completes The Main Level. Upstairs, The Primary Suite Is A True Retreat, Boasting Two Massive Walk-In Closets And Plenty Of Room To Relax. The Second And Third Bedrooms Are Both Generously Sized, Making Them Perfect For Family, Guests, Or A Home Office. Storage Is A Dream Throughout The Home - From The Large Closets, To The Under The Stair Storage To The Loft-Style Garage With Built-In Storage. The Finished Walk-Out Basement Adds Even More Flexible Living Space, With A Modern Full Bathroom & Laundry Room. Space Leftover For Family Room, Office Space , Fourth Bedroom-Or All Three! Outside, Enjoy Your Own Rarely Offered Privately Fenced Backyard With A Covered Patio, Perfect For Pets, Barbecues, Or Simply Soaking In The Fresh Air. Additional Highlights Include: Central Air Conditioning & Central Vacuum, Parking For 3 Vehicles & Tesla Charger Rough-In. Walking Distance To Everything You Need: Restaurants, Shops, Pharmacy, Parks, Skate Park, Schools, Conservation Area, And More! All Of This Comes At A Truly Fantastic Price Point, Offering Incredible Value In One Of Rockwood's Most Desirable Locations. Don't Miss Your Chance To Call This Beautiful Home Yours!
- HoldoverDays: 240
- Architectural Style: 2-Storey
- Property Type: Residential Freehold
- Property Sub Type: Att/Row/Townhouse
- DirectionFaces: East
- GarageType: Attached
- Directions: North on Main St S, East on Ridge Rd, North on Jolliffe Ave, turn on to Isaac Lane.
- Tax Year: 2024
- Parking Features: Private Double
- ParkingSpaces: 2
- Parking Total: 3
- WashroomsType1: 1
- WashroomsType1Level: Main
- WashroomsType2: 1
- WashroomsType2Level: Second
- WashroomsType3: 1
- WashroomsType3Level: Basement
- BedroomsAboveGrade: 3
- Fireplaces Total: 1
- Interior Features: Auto Garage Door Remote, Central Vacuum
- Basement: Finished with Walk-Out, Full
- Cooling: Central Air
- HeatSource: Gas
- HeatType: Forced Air
- LaundryLevel: Lower Level
- ConstructionMaterials: Vinyl Siding, Brick
- Roof: Asphalt Shingle
- Pool Features: None
- Sewer: Sewer
- Foundation Details: Poured Concrete
- Parcel Number: 711680649
- LotSizeUnits: Feet
- LotDepth: 86.53
- LotWidth: 22.38
- PropertyFeatures: Fenced Yard, Greenbelt/Conservation, Lake/Pond, Park, School, Rec./Commun.Centre
| School Name | Type | Grades | Catchment | Distance |
|---|---|---|---|---|
| {{ item.school_type }} | {{ item.school_grades }} | {{ item.is_catchment? 'In Catchment': '' }} | {{ item.distance }} |


