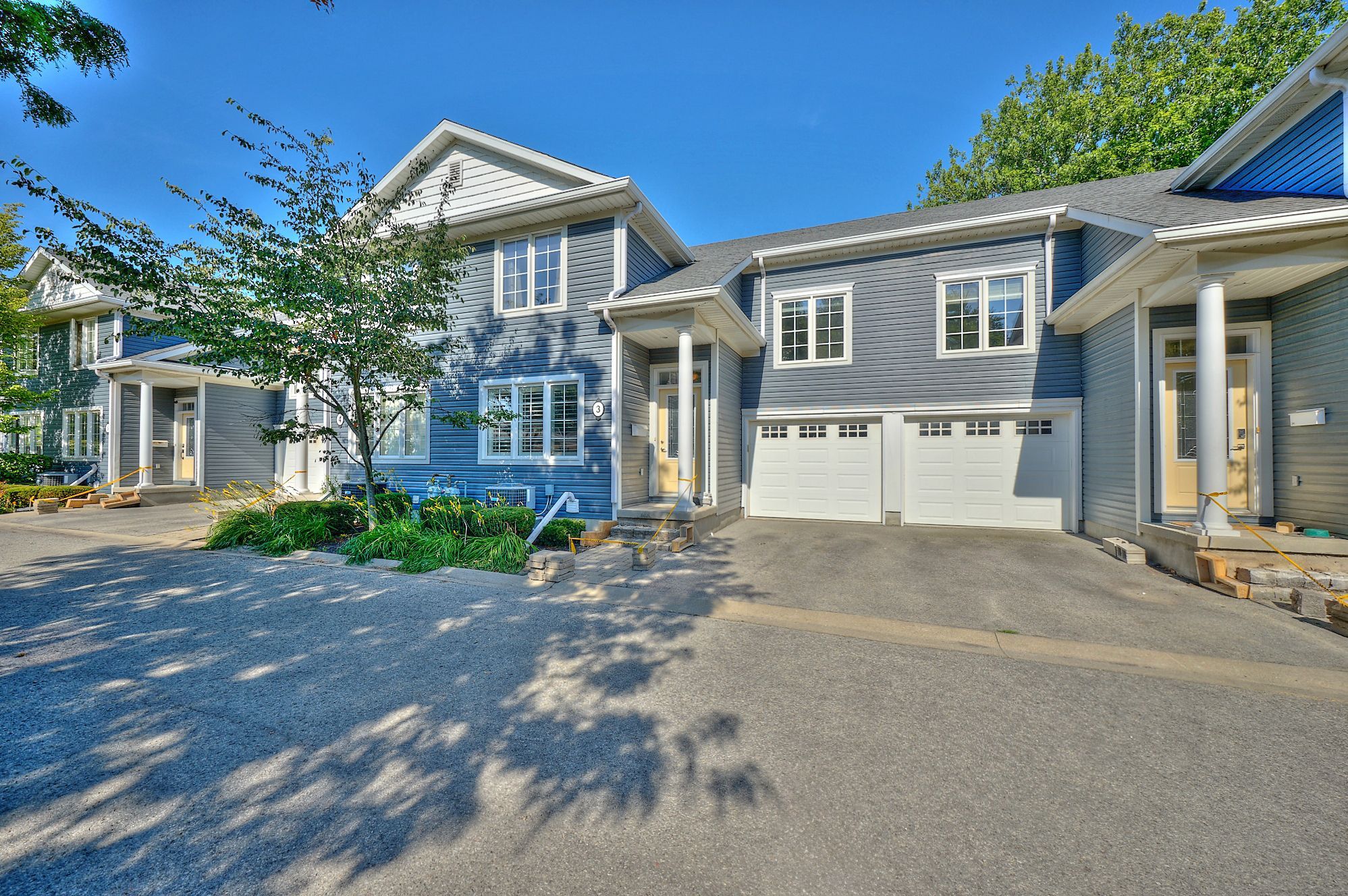$565,000
495 Linwell Road 3, St. Catharines, ON L2M 2R2
441 - Bunting/Linwell, St. Catharines,
 Properties with this icon are courtesy of
TRREB.
Properties with this icon are courtesy of
TRREB.![]()
Welcome to 495 Linwell Road, Unit #3 a beautifully updated 2-storey condo townhome in one of St. Catharines most convenient and sought-after locations! This bright and stylish home features modern decor, large sun-filled windows, and a spacious layout perfect for everyday living and entertaining. The partially finished basement w/ separate entrance offers a 2 pc bath and extra potential with a framed 4th bedroom, just waiting for your finishing touch. Enjoy the ease of maintenance-free living in this quiet, well-managed complex of only 6 units, a rare find that offers both privacy and community. Whether you're upsizing, downsizing, or buying your first home, this one checks all the boxes. Close to great schools, shopping, parks, and transit, it's the perfect place to call home!
- HoldoverDays: 90
- Architectural Style: 2-Storey
- Property Type: Residential Condo & Other
- Property Sub Type: Condo Townhouse
- GarageType: Attached
- Directions: East on Linwell between Hanson Drive and Bunting.
- Tax Year: 2025
- ParkingSpaces: 1
- Parking Total: 2
- WashroomsType1: 2
- WashroomsType2: 1
- WashroomsType2Level: Basement
- BedroomsAboveGrade: 3
- Fireplaces Total: 1
- Interior Features: Other
- Basement: Partially Finished, Separate Entrance
- Cooling: Central Air
- HeatSource: Gas
- HeatType: Forced Air
- ConstructionMaterials: Vinyl Siding, Stone
- Exterior Features: Year Round Living, Patio
- Roof: Asphalt Shingle
- Foundation Details: Poured Concrete
- Parcel Number: 469040003
- PropertyFeatures: Park, Place Of Worship, Public Transit, School
| School Name | Type | Grades | Catchment | Distance |
|---|---|---|---|---|
| {{ item.school_type }} | {{ item.school_grades }} | {{ item.is_catchment? 'In Catchment': '' }} | {{ item.distance }} |


