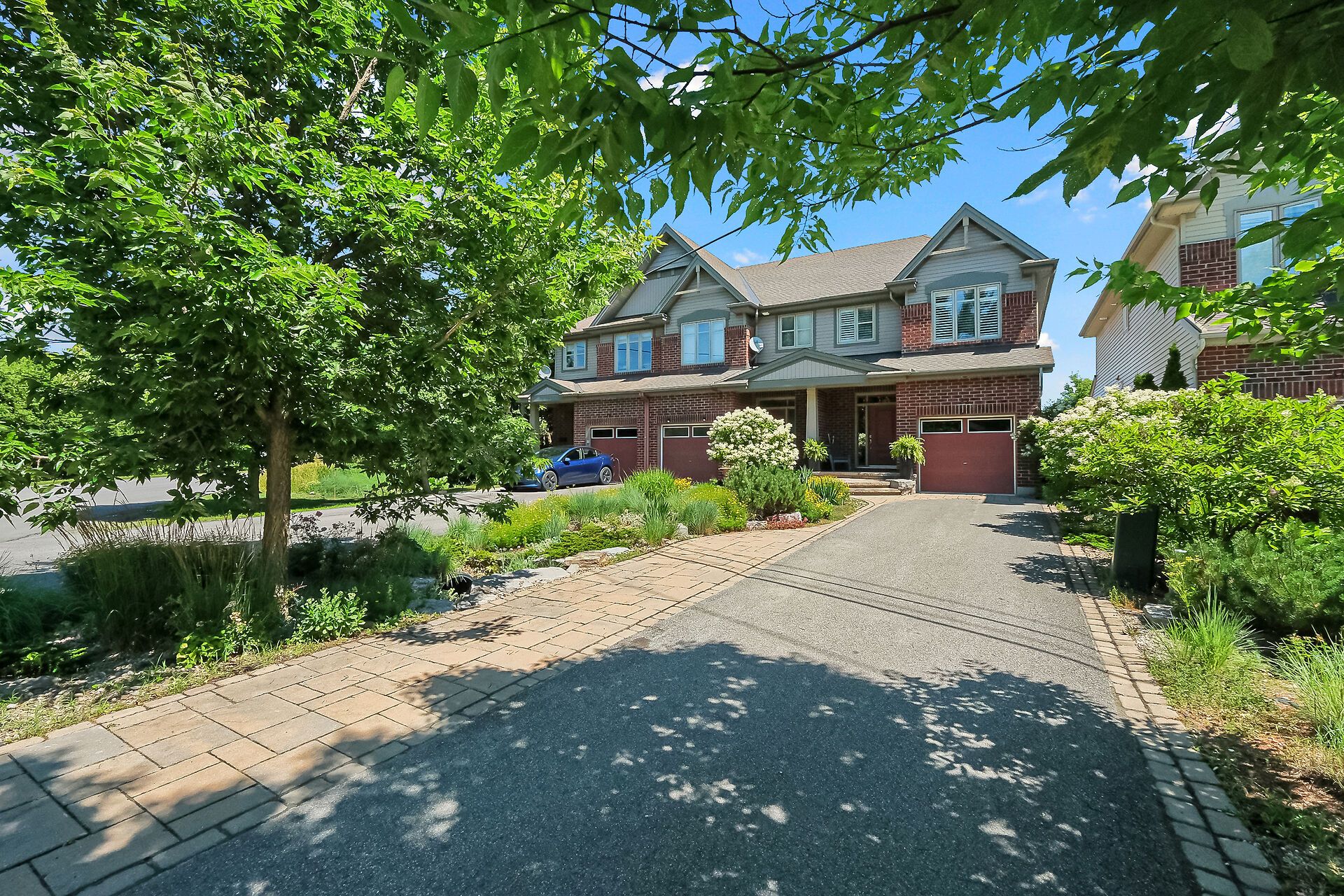$699,900
32 McCooeye Lane, Stittsville - Munster - Richmond, ON K2S 1B9
8202 - Stittsville (Central), Stittsville - Munster - Richmond,
 Properties with this icon are courtesy of
TRREB.
Properties with this icon are courtesy of
TRREB.![]()
OPEN HOUSE SAT 26th 2-4 pm. Stylish, sustainable and LEED certified, this upgraded end-unit townhome with no rear neighbours offers exceptional living in the heart of Stittsville, just steps from every amenity. Step through the oversized front door into a spacious foyer with a large, all-season closet. The open-concept main level features gleaming hardwood floors, custom California shutters and a modern kitchen that flows effortlessly into the living and dining areas. Designed with both functionality and style in mind, the kitchen boasts chic cabinetry, oversized stainless-steel appliances, a new gas range and an expansive island with integrated seating perfect for casual dining or entertaining guests. Hardwood floors continue throughout the upper level, where you'll find three generous bedrooms, a 4-piece main bathroom and a conveniently located laundry area. The primary suite offers a peaceful retreat, complete with a walk-in closet and a 4-piece ensuite.The fully finished lower level is bright and inviting, thanks to oversized windows that flood the space with natural light. Ideal as a recreation zone or family room, it also offers ample storage to keep things organized.Turn-key and meticulously maintained, this home features numerous recent upgrades: new window panes (2023), new roof shingles (2024) and new appliances including a gas range and front-loading washer and dryer (2023). Step outside to your private, low-maintenance backyard oasis complete with lush landscaping, a tidy storage shed, hot tub with a new roof and cover (2025), built-in bar seating for entertaining and an irrigation system for easy upkeep. With parking for up to five vehicles and a thoughtfully designed front garden, this property is the perfect blend of beauty, comfort and practicality.
- HoldoverDays: 120
- Architectural Style: 2-Storey
- Property Type: Residential Freehold
- Property Sub Type: Att/Row/Townhouse
- DirectionFaces: East
- GarageType: Attached
- Directions: Carp Rd. to Neil Ave, right on McCoeeye Lane #32
- Tax Year: 2024
- ParkingSpaces: 3
- Parking Total: 4
- WashroomsType1: 1
- WashroomsType1Level: Main
- WashroomsType2: 1
- WashroomsType2Level: Second
- WashroomsType3: 1
- WashroomsType3Level: Second
- BedroomsAboveGrade: 3
- Fireplaces Total: 1
- Interior Features: Auto Garage Door Remote, Central Vacuum
- Basement: Full, Finished
- Cooling: Central Air
- HeatSource: Gas
- HeatType: Forced Air
- LaundryLevel: Upper Level
- ConstructionMaterials: Brick, Vinyl Siding
- Roof: Asphalt Shingle
- Pool Features: None
- Sewer: Sewer
- Foundation Details: Poured Concrete
- Parcel Number: 044590531
- LotSizeUnits: Feet
- LotDepth: 111.15
- LotWidth: 25.36
- PropertyFeatures: Fenced Yard
| School Name | Type | Grades | Catchment | Distance |
|---|---|---|---|---|
| {{ item.school_type }} | {{ item.school_grades }} | {{ item.is_catchment? 'In Catchment': '' }} | {{ item.distance }} |


