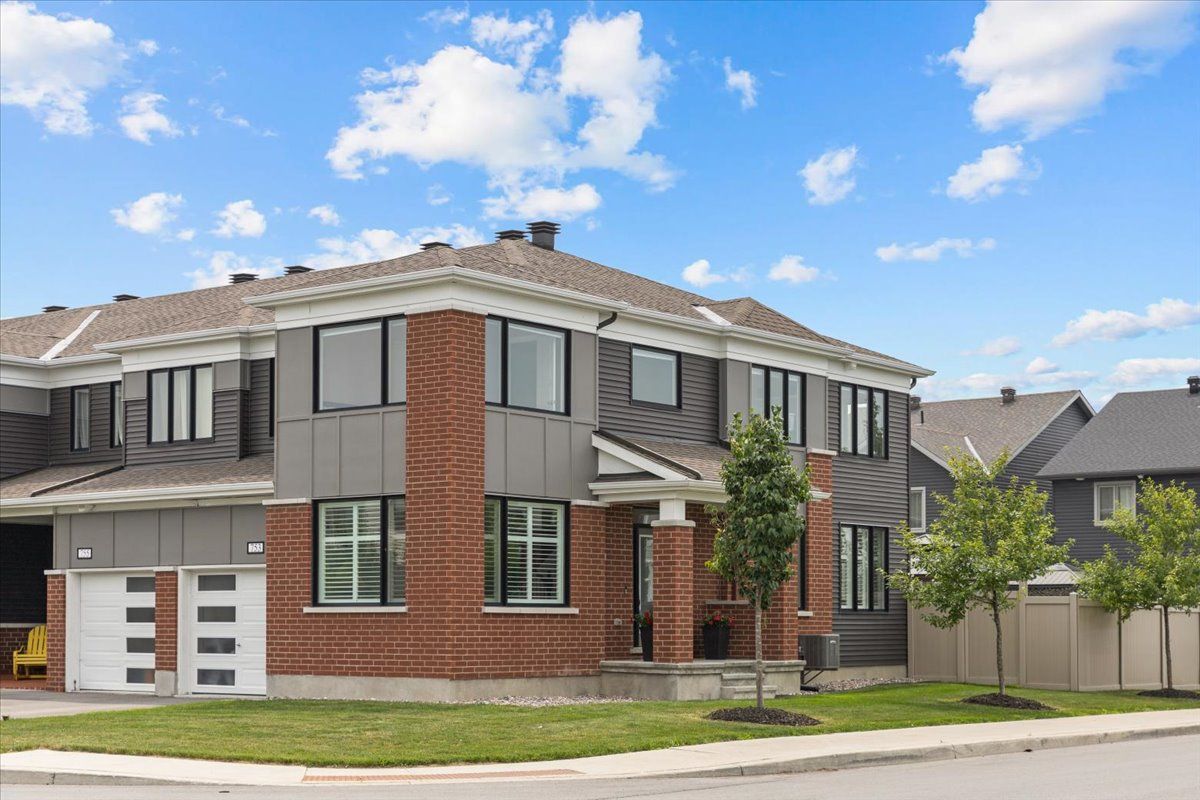$709,900
753 Brittanic Road, Kanata, ON K2V 0R3
9010 - Kanata - Emerald Meadows/Trailwest, Kanata,
 Properties with this icon are courtesy of
TRREB.
Properties with this icon are courtesy of
TRREB.![]()
**OPEN HOUSE SUN AUG 3RD 2-4PM**CORNER END UNIT, in the highly sought-after area of Stittsville - Blackstone. Under two minutes to a large shopping center with Walmart, restaurants, and lots of shops! Offering the perfect blend of style, comfort, and convenience. Built in 2020, this home feels BRAND NEW! The spacious two-storey residence features three large bedrooms, 2 full bathrooms, and a powder room, along with a fully finished basement. The interior boasts modern upgrades, including pot lights throughout, 9' ceilings on the main, epoxy floors in the garage, keyless entry, a 200 amp panel and conduit for future EV charging station, upstairs laundry, hardwood flooring on the main level and upstairs hallway ++. An electric fireplace with a custom feature wall adds a touch of elegance. The kitchen and primary en suite are finished with stunning QUARTZ countertops. The kitchen also features Valence lighting, deep upper cabinets, pantry and chimney hood! You'll enjoy the extra space with a wide hallway upstairs that can accommodate a desk or play area, main level den and so many storage options! All major appliances are included: refrigerator, stove, dishwasher, microwave, washer, and dryer - plus a gazebo! The finished basement features a rough-in for a future three-piece bathroom, ample storage space in multiple areas, and a handy exercise room. Step outside to enjoy a private, fenced OASIS with NO SHARED ACCESS, featuring lots of space, an interlock patio, gazebo and gate - perfect for easy entertaining or relaxing outdoors. The property also has trees and a beautiful stone pathway. Conveniently located within walking distance to both Catholic and Public elementary schools, and close to a brand-new Public high school with Catholic on the way - lots of choice... Additionally, it is near large parks, splash pads, and shopping, making it an ideal choice for families seeking space, modern upgrades, and excellent amenities in a vibrant community. Welcome home!
- HoldoverDays: 30
- Architectural Style: 2-Storey
- Property Type: Residential Freehold
- Property Sub Type: Att/Row/Townhouse
- DirectionFaces: North
- GarageType: Attached
- Directions: Defense St to Haliburton Hts to Brittanic
- Tax Year: 2024
- ParkingSpaces: 2
- Parking Total: 3
- WashroomsType1: 1
- WashroomsType1Level: In Between
- WashroomsType2: 1
- WashroomsType2Level: Second
- WashroomsType3: 1
- WashroomsType3Level: Second
- BedroomsAboveGrade: 3
- Fireplaces Total: 1
- Interior Features: On Demand Water Heater, Storage, Rough-In Bath
- Basement: Finished
- Cooling: Central Air
- HeatSource: Gas
- HeatType: Forced Air
- LaundryLevel: Upper Level
- ConstructionMaterials: Brick, Other
- Exterior Features: Landscaped, Patio, Porch
- Roof: Asphalt Shingle
- Pool Features: None
- Sewer: Sewer
- Foundation Details: Concrete
- Parcel Number: 044506036
- LotSizeUnits: Feet
- LotDepth: 105.41
- LotWidth: 32.84
- PropertyFeatures: Fenced Yard, Park, Public Transit, School, Wooded/Treed
| School Name | Type | Grades | Catchment | Distance |
|---|---|---|---|---|
| {{ item.school_type }} | {{ item.school_grades }} | {{ item.is_catchment? 'In Catchment': '' }} | {{ item.distance }} |


