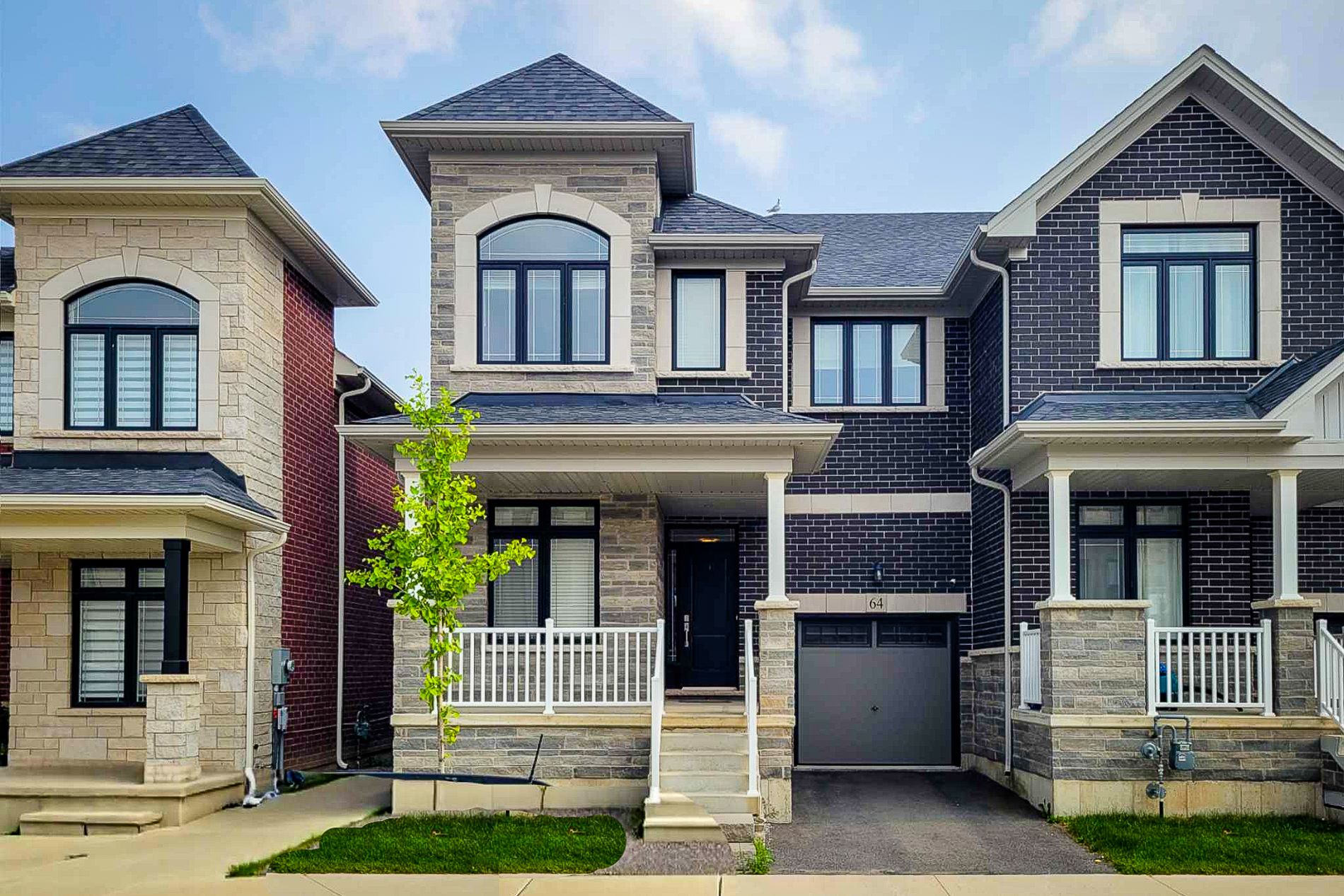$3,900
64 Great Falls Boulevard, Hamilton, ON L8B 1Y5
Waterdown, Hamilton,
 Properties with this icon are courtesy of
TRREB.
Properties with this icon are courtesy of
TRREB.![]()
Spacious 2400 Sq Ft Corner with 9 Ft Ceilings In Charming Neighborhood, Large Executive, Bright And Spacious 4 Bedrooms (2 Ensuite), 3.5 WR (3 washrooms on 2nd floor), Laundry On 2nd Floor Kitchen, Dining, Living & Den On The Main Floor. Kitchen With Granite Counter, Island With Double Sink. Walkout Basement With An Unobstructed View of Lake & Forest. Den Can Be Used As Office. Lots of upgrades (available on request)..Extras: Ss Appliances Incl Fridge, Stove, B/I Dishwasher, B/I Microwave, Washer & Dryer. All Existing Lf,, All Window Coverings Intl Laundry Room, All Hardwood Flooring Throughout In the Staircase. 2 Decks, 2 Car Parking and Separate entrance to the basement..
- HoldoverDays: 120
- Architectural Style: 2-Storey
- Property Type: Residential Freehold
- Property Sub Type: Att/Row/Townhouse
- DirectionFaces: East
- GarageType: Attached
- Directions: Dundas St & Burke Rd
- Parking Features: Private
- ParkingSpaces: 1
- Parking Total: 2
- WashroomsType1: 1
- WashroomsType1Level: Ground
- WashroomsType2: 2
- WashroomsType2Level: Second
- WashroomsType3: 1
- WashroomsType3Level: Second
- BedroomsAboveGrade: 4
- BedroomsBelowGrade: 1
- Interior Features: None
- Basement: Finished with Walk-Out
- Cooling: Central Air
- HeatSource: Gas
- HeatType: Forced Air
- ConstructionMaterials: Brick
- Roof: Shingles
- Pool Features: None
- Sewer: Sewer
- New Construction YN: true
- Foundation Details: Poured Concrete
- PropertyFeatures: Clear View, Lake/Pond, Waterfront
| School Name | Type | Grades | Catchment | Distance |
|---|---|---|---|---|
| {{ item.school_type }} | {{ item.school_grades }} | {{ item.is_catchment? 'In Catchment': '' }} | {{ item.distance }} |


