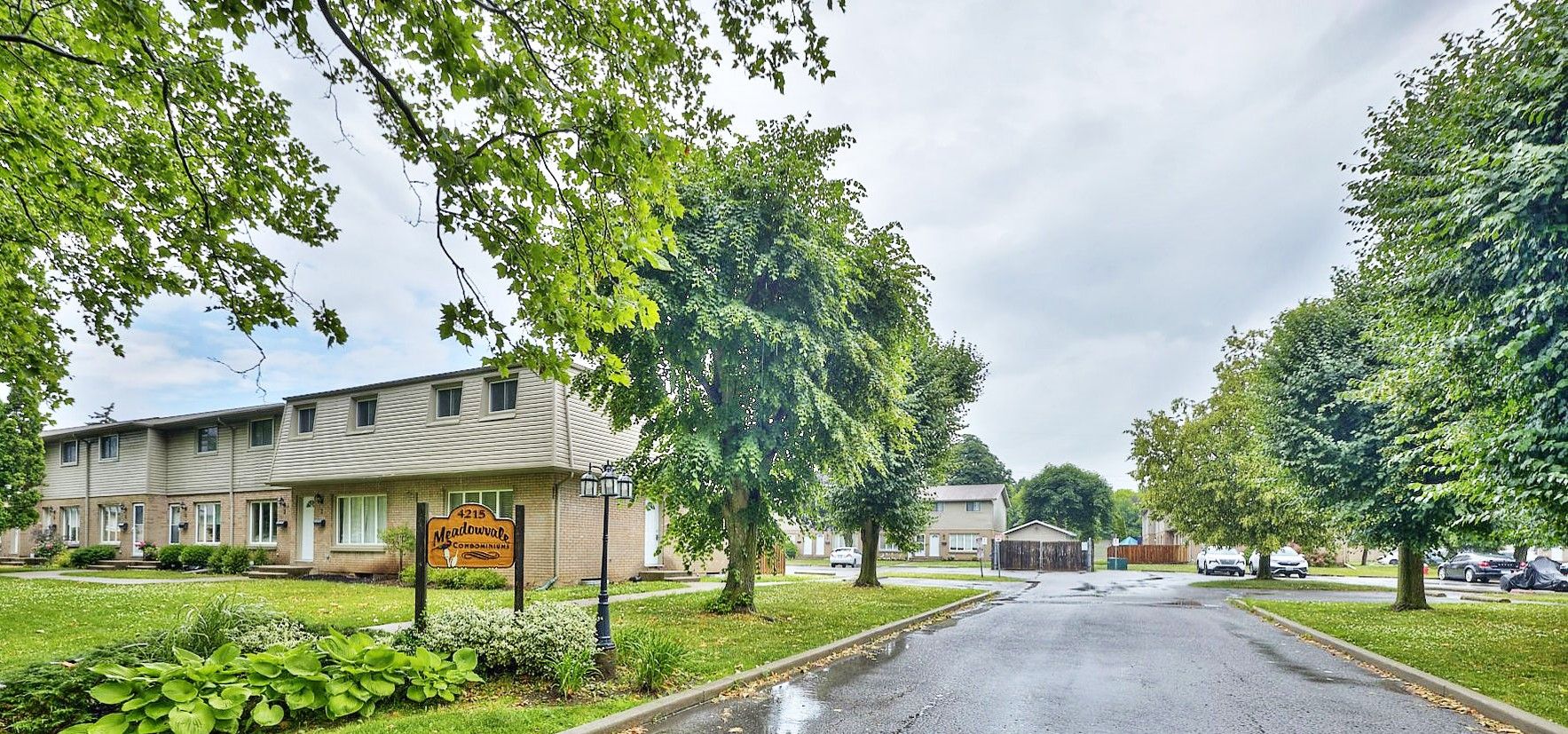$399,000
4215 Meadowvale Drive 1, Niagara Falls, ON L2E 5W8
212 - Morrison, Niagara Falls,
 Properties with this icon are courtesy of
TRREB.
Properties with this icon are courtesy of
TRREB.![]()
Stylish, Carpet-Free End Unit Townhouse in a prime Niagara Falls Location! Welcome to this beautifully maintained, move-in-ready end unit townhouse nestled in a quiet and desirable Niagara Falls neighborhood. Perfect for first-time homebuyers, downsizers, or savvy investors, this freshly painted, carpet-free home offers the ideal blend of comfort, functionality, and location. Step inside to discover a bright and inviting layout with three spacious bedrooms and a contemporary 4-piece bathroom. The large unfinished basement presents a fantastic opportunity to create additional living space, a home office, gym, or entertainment area, customize it to suit your lifestyle. Outdoor living is a breeze with a fully fenced private patio, ideal for relaxing, gardening, or hosting summer BBQs, and yes BBQs are permitted! Additional highlights include low monthly condo fees that include water usage, ample visitor parking for guests, and quick access to the QEW, public transit, shopping, schools, parks, and major amenities. Don't miss this fantastic opportunity to own a low-maintenance home in one of Niagara Falls most convenient and family-friendly communities!
- HoldoverDays: 60
- Architectural Style: 2-Storey
- Property Type: Residential Condo & Other
- Property Sub Type: Condo Townhouse
- GarageType: None
- Directions: DORCHESTER AND FREEMAN
- Tax Year: 2024
- ParkingSpaces: 2
- Parking Total: 2
- WashroomsType1: 1
- WashroomsType1Level: Second
- BedroomsAboveGrade: 3
- Interior Features: None
- Basement: Full
- Cooling: Central Air
- HeatSource: Gas
- HeatType: Forced Air
- ConstructionMaterials: Brick, Vinyl Siding
- Parcel Number: 648560001
| School Name | Type | Grades | Catchment | Distance |
|---|---|---|---|---|
| {{ item.school_type }} | {{ item.school_grades }} | {{ item.is_catchment? 'In Catchment': '' }} | {{ item.distance }} |


