$1,097,500
#4 - 31 Sawmill Road, St. Catharines, ON L2S 0A1
453 - Grapeview, St. Catharines,
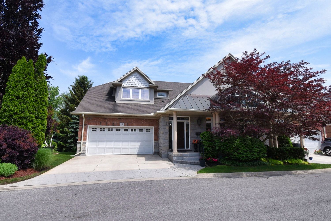
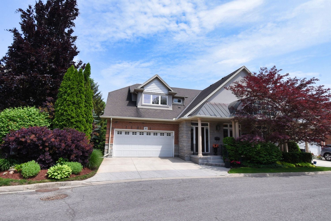
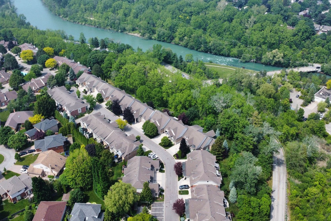
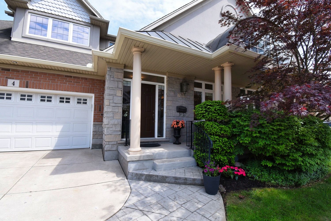
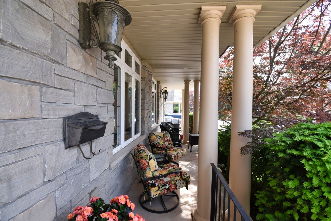
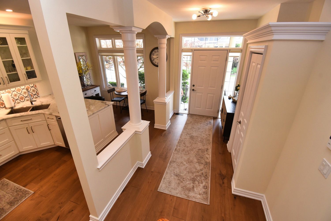
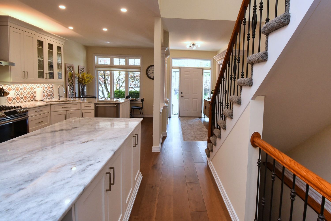
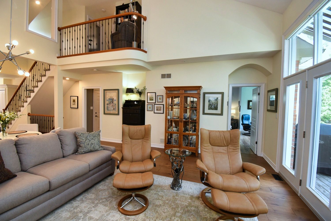
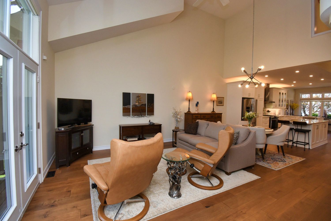
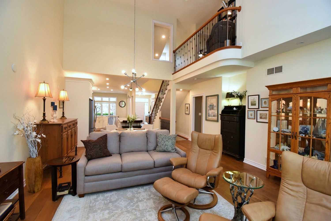
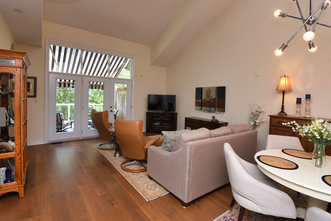
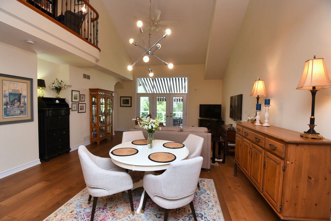
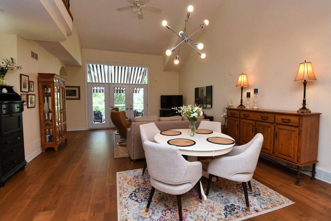
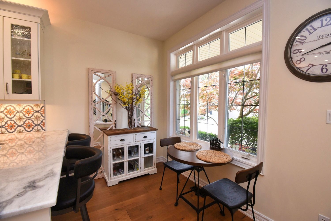
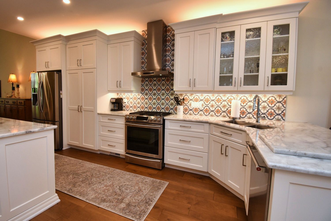
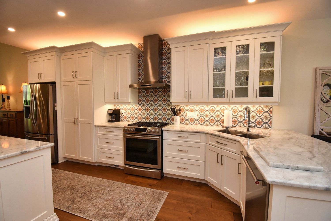
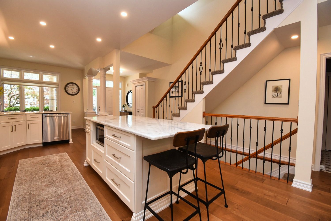
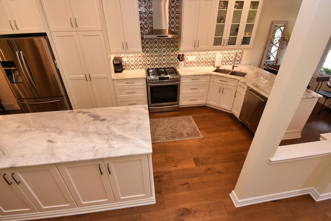
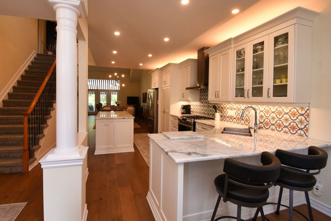
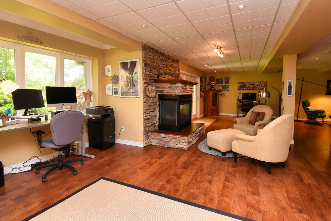
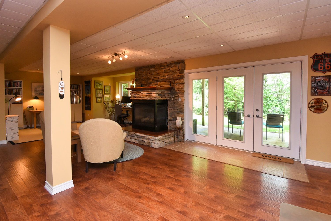
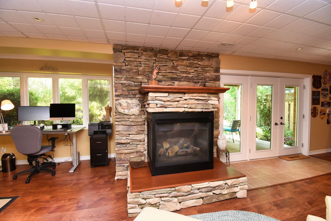
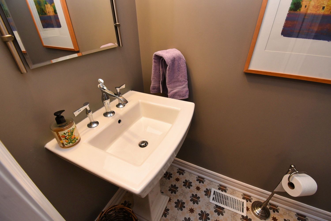
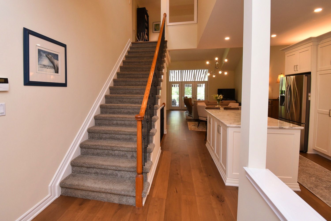
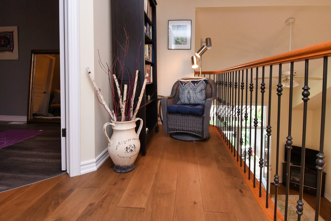
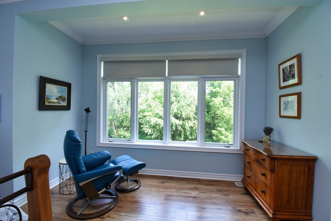
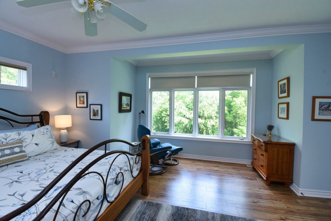
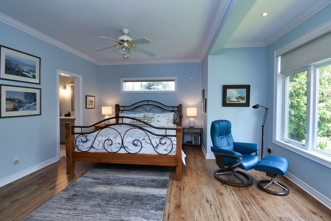
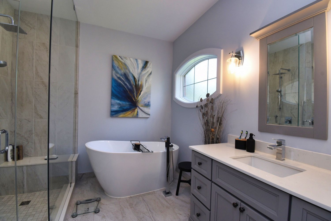
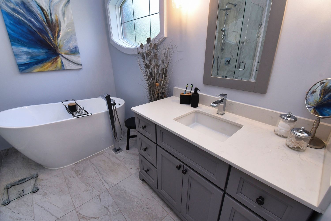
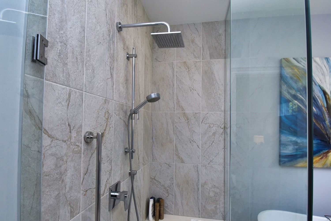
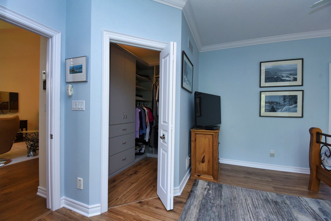
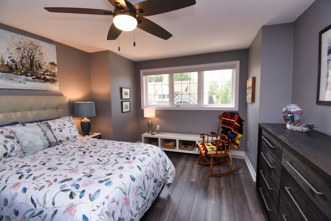
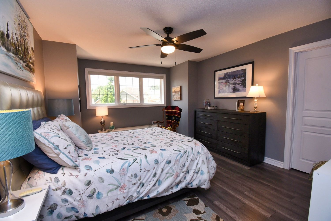
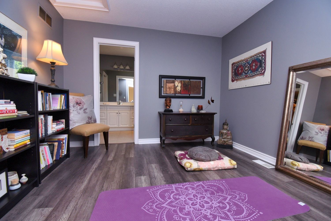
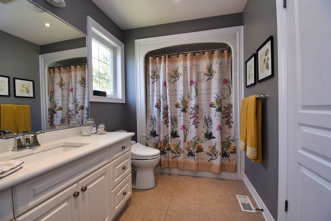
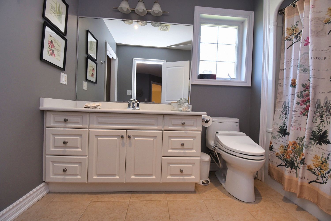
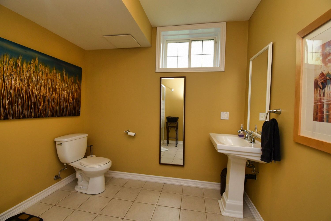
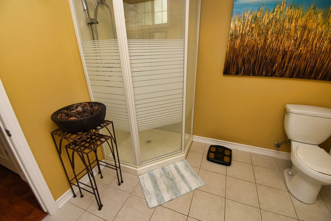
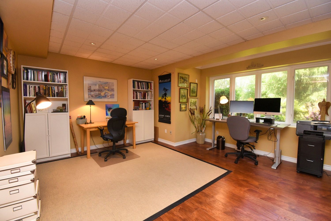
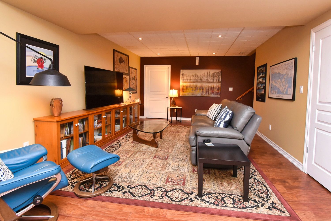
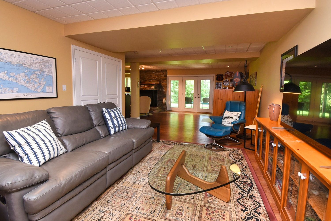
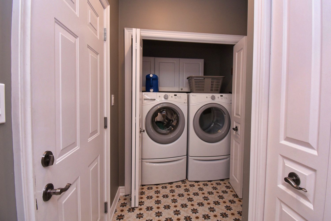
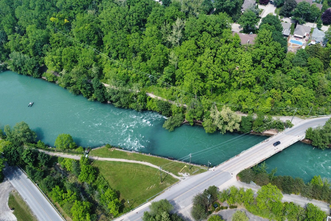

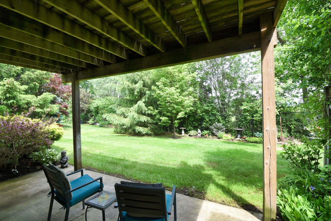
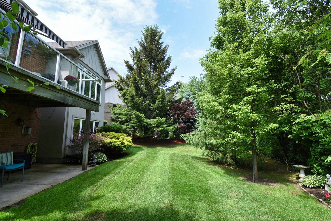
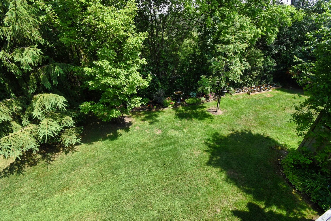
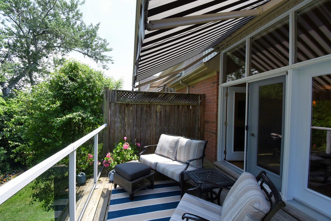
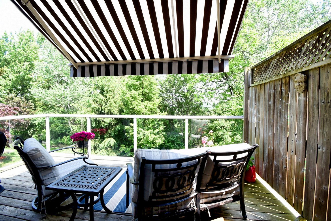
 Properties with this icon are courtesy of
TRREB.
Properties with this icon are courtesy of
TRREB.![]()
This upscale condo town complex in the heart of the city on the banks of Twelve Mile Creek. Meticulously kept and fully finished end unit bungaloft backing onto a treed ravine...no rear neighbours. Open concept sunlight filled main level kitchen with large island and Great Room. Main floor Master Bedroom with 4 Piece ensuite, 2 Piece powder room, laundry, access to 2 car garage, private front porch and rear deck overlooking treed ravine. The loft includes 2 bedrooms with ensuite privileges. The lower level completely finished with a garden door walk out to your patio and rear yard.
- HoldoverDays: 60
- Architectural Style: Bungaloft
- Property Type: Residential Condo & Other
- Property Sub Type: Condo Townhouse
- GarageType: Attached
- Directions: Martindale to Welland Vale Road which turns into Sawmill Road
- Tax Year: 2024
- Parking Features: Private
- ParkingSpaces: 2
- Parking Total: 4
- WashroomsType1: 1
- WashroomsType1Level: Main
- WashroomsType2: 1
- WashroomsType2Level: Main
- WashroomsType3: 1
- WashroomsType3Level: Second
- WashroomsType4: 1
- WashroomsType4Level: Lower
- BedroomsAboveGrade: 3
- Fireplaces Total: 1
- Interior Features: Auto Garage Door Remote, Carpet Free, Central Vacuum, Sump Pump
- Basement: Full, Finished
- Cooling: Central Air
- HeatSource: Gas
- HeatType: Forced Air
- LaundryLevel: Main Level
- ConstructionMaterials: Brick, Stone
- Roof: Asphalt Shingle
- Foundation Details: Poured Concrete
- Parcel Number: 468860004
- PropertyFeatures: Arts Centre, Cul de Sac/Dead End, Golf, Greenbelt/Conservation, Hospital, Library
| School Name | Type | Grades | Catchment | Distance |
|---|---|---|---|---|
| {{ item.school_type }} | {{ item.school_grades }} | {{ item.is_catchment? 'In Catchment': '' }} | {{ item.distance }} |

