$549,000
#84 - 63 River Garden Private, BillingsBridgeRiversideParkandArea, ON K1V 1M8
4604 - Mooneys Bay/Riverside Park, Billings Bridge - Riverside Park and Area,
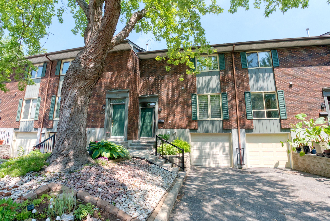
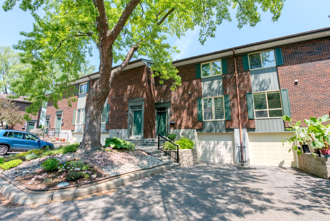
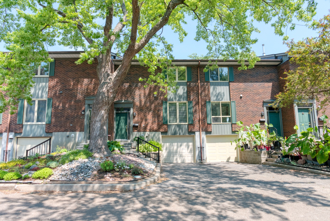
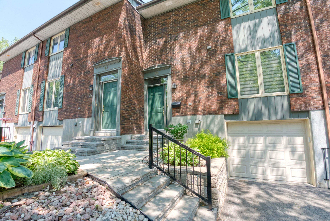
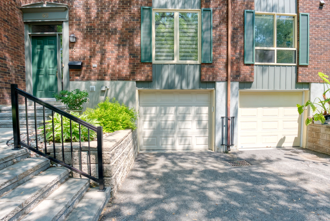
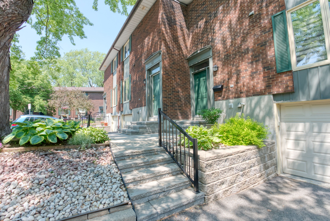
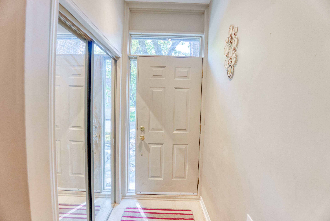
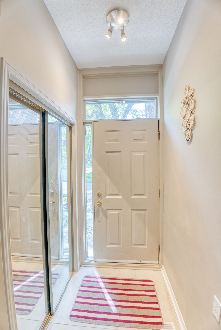
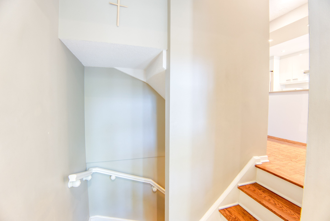
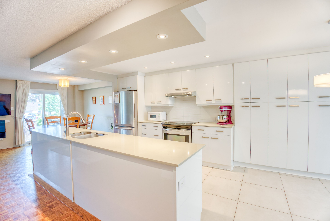
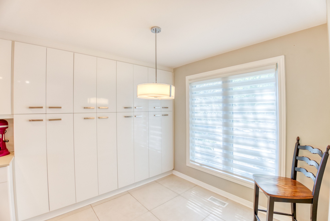
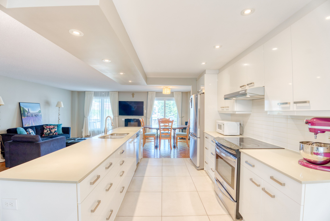
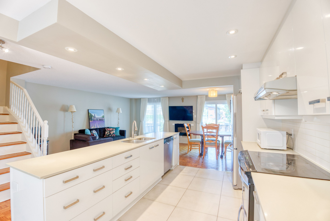
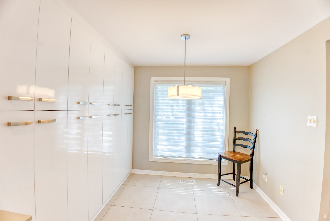
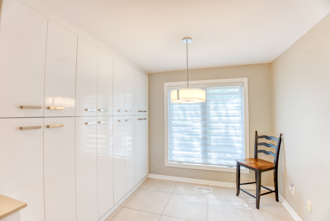
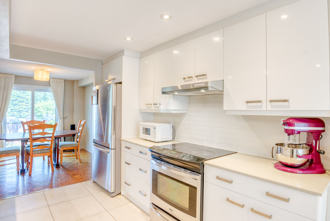
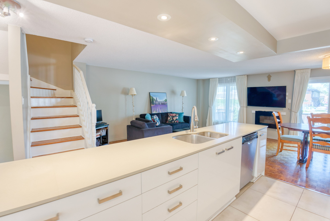
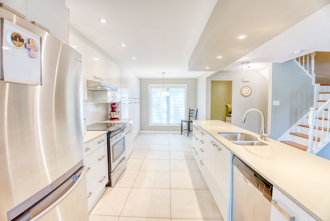
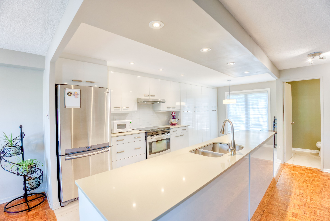
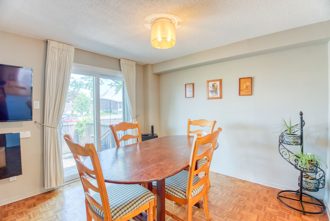
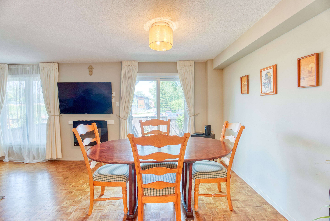
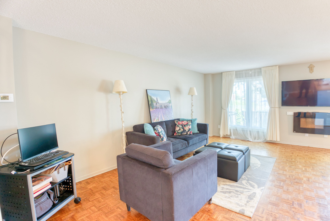
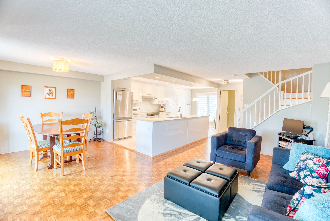

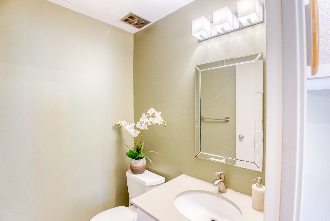
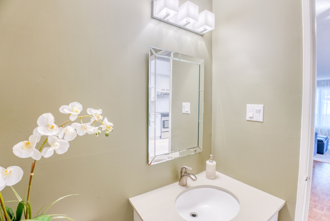
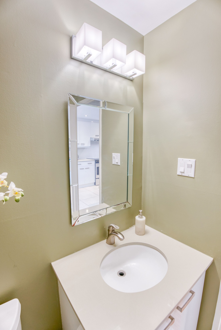
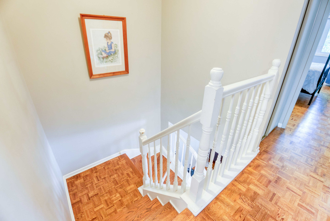
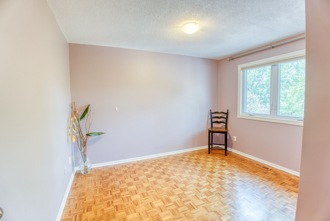
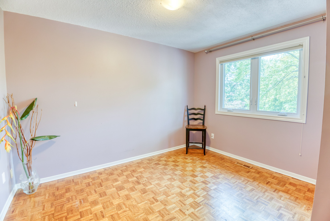
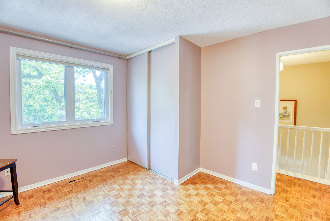
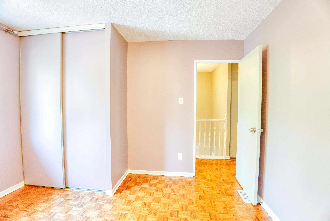
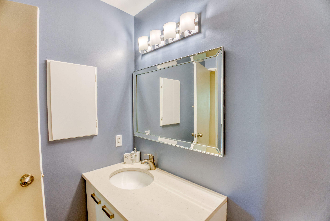

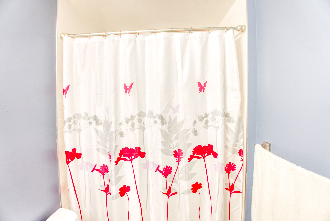
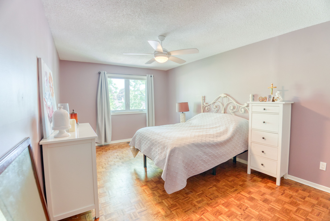
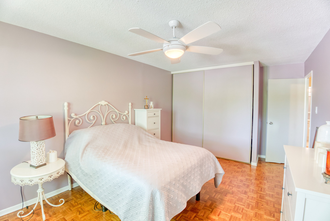
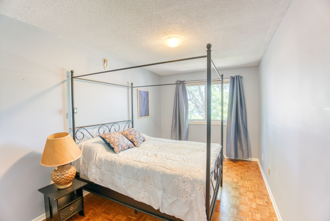
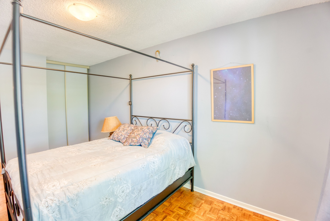
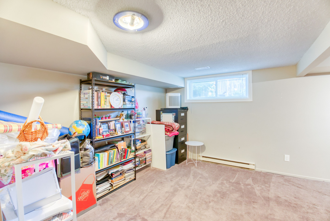
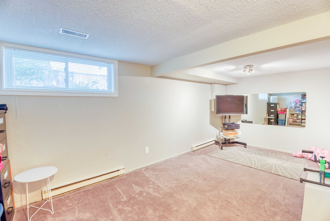

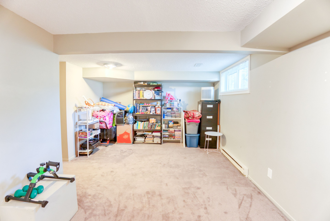
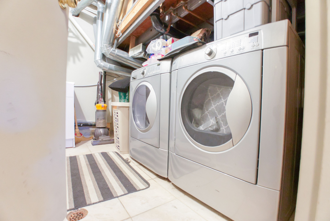
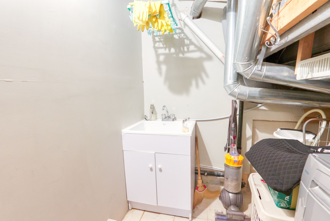
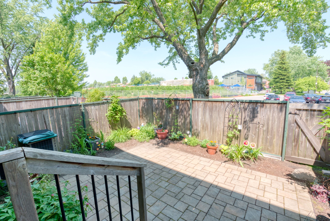
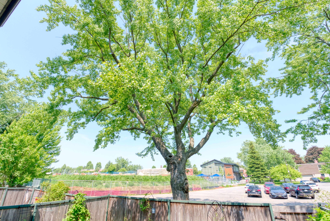
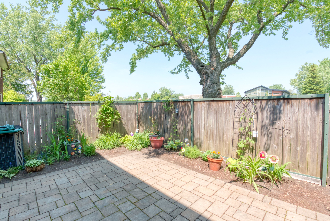
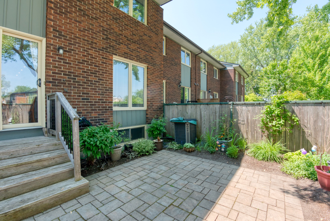
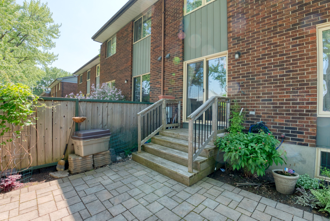
 Properties with this icon are courtesy of
TRREB.
Properties with this icon are courtesy of
TRREB.![]()
Welcome to 63 River Garden Private a beautifully renovated, move-in ready gem in the sought-after Riverside Park / Mooney's Bay area!This bright and stylish condo offers a spacious layout with modern finishes throughout. Enjoy your morning coffee or evening relaxation on the private terrace, with no rear neighbours a rare find!Just minutes from Carleton University, Mooneys Bay, and scenic bike paths, the location is ideal for students, professionals, or anyone seeking the perfect blend of nature and convenience.This well-managed condo community features low fees and great amenities including a common outdoor pool for summer enjoyment. Whether you're a first-time buyer, down-sizer, or investor, this property checks all the boxes. Don't miss this opportunity to live in one of Ottawas most desirable neighbourhoods!
- HoldoverDays: 90
- Architectural Style: 2-Storey
- Property Type: Residential Condo & Other
- Property Sub Type: Condo Townhouse
- GarageType: Attached
- Directions: Riverside to East on Walkley to River Garden
- Tax Year: 2024
- ParkingSpaces: 2
- Parking Total: 3
- WashroomsType1: 1
- WashroomsType1Level: Main
- WashroomsType2: 1
- WashroomsType2Level: Second
- BedroomsAboveGrade: 3
- Interior Features: Auto Garage Door Remote
- Basement: Finished, Full
- Cooling: Central Air
- HeatSource: Gas
- HeatType: Forced Air
- ConstructionMaterials: Brick
- Parcel Number: 155850084
| School Name | Type | Grades | Catchment | Distance |
|---|---|---|---|---|
| {{ item.school_type }} | {{ item.school_grades }} | {{ item.is_catchment? 'In Catchment': '' }} | {{ item.distance }} |

