$2,795
56 GRIFFITH Way, Carleton Place, ON K7C 0S4
909 - Carleton Place, Carleton Place,

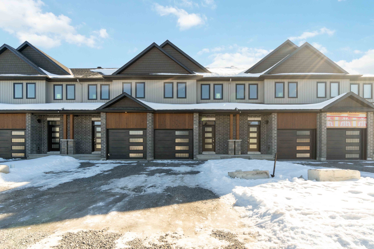
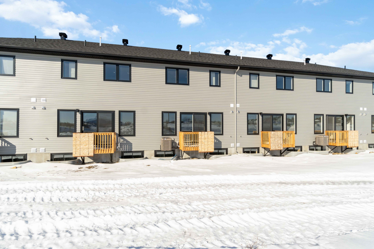
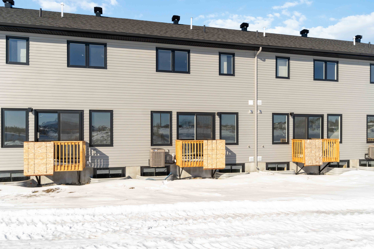
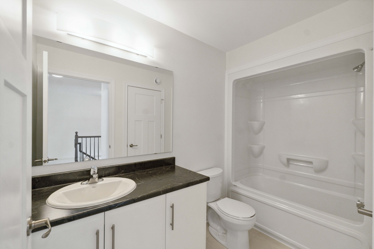
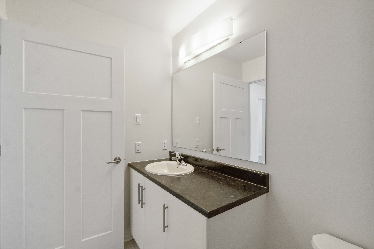
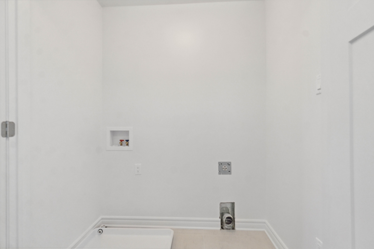
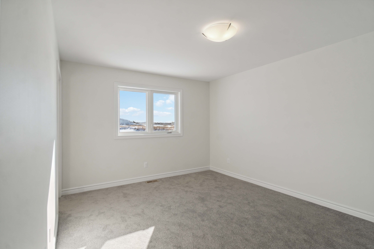
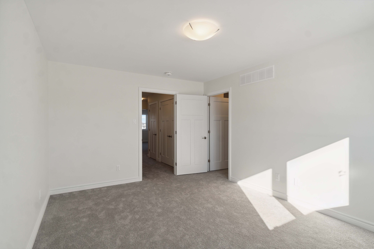
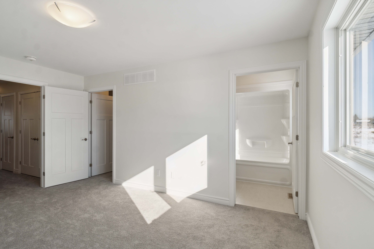

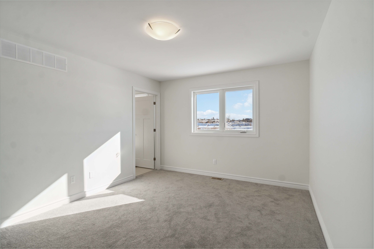
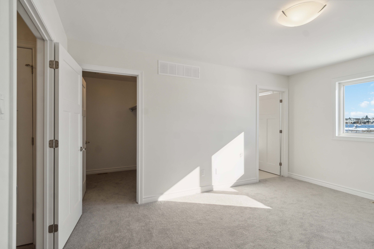
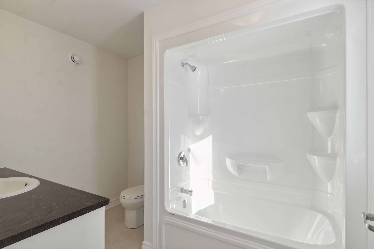
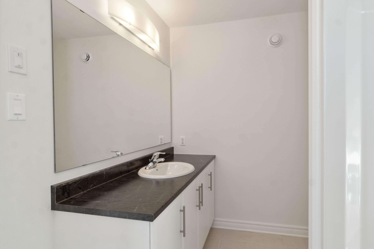

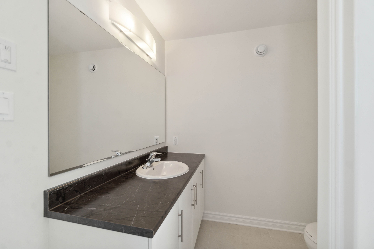
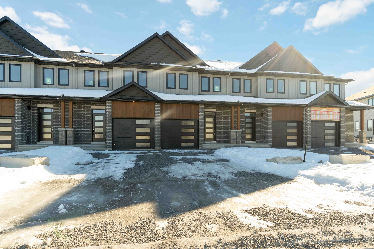


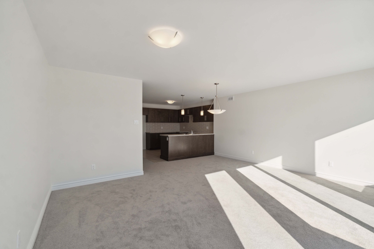
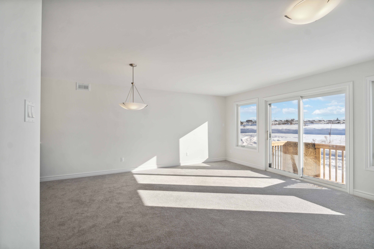


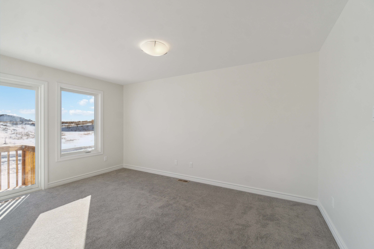

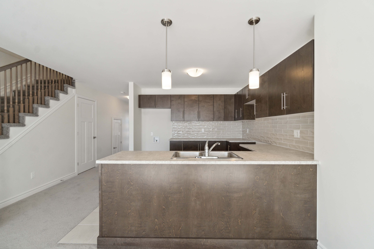
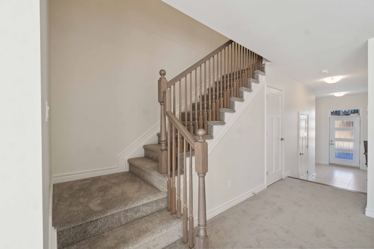
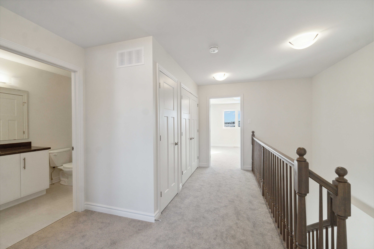
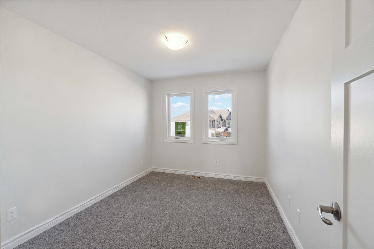
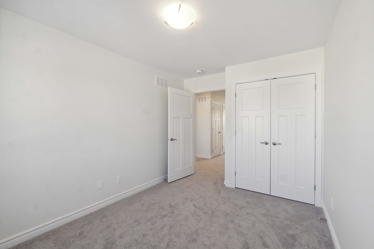


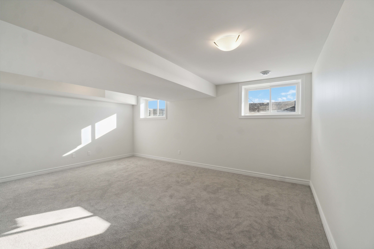
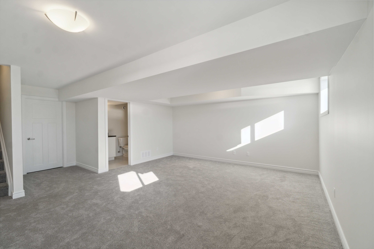
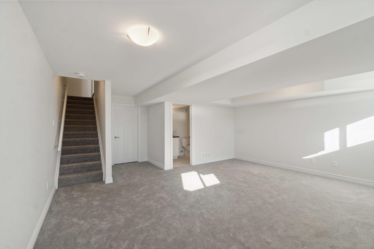

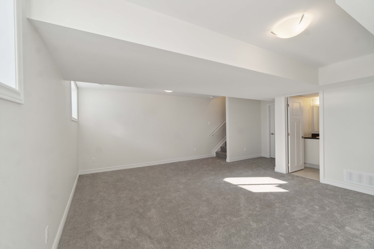
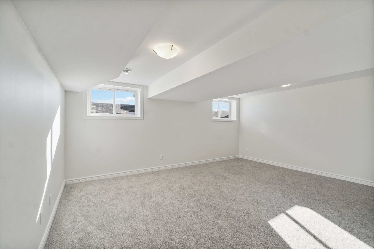
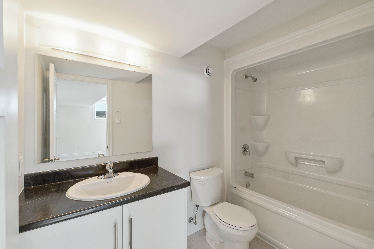
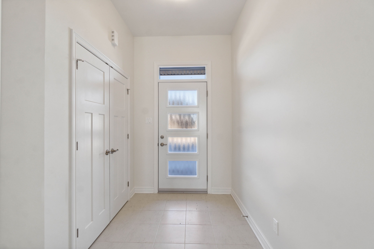
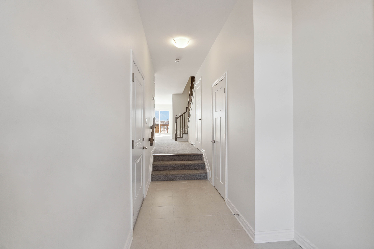
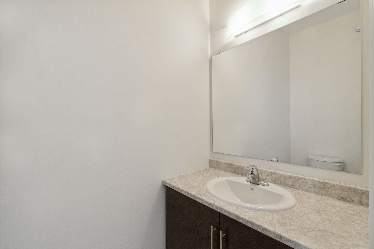

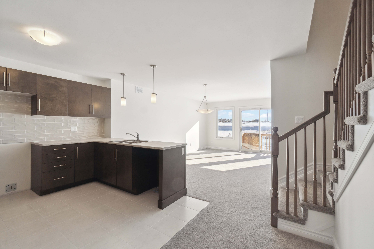
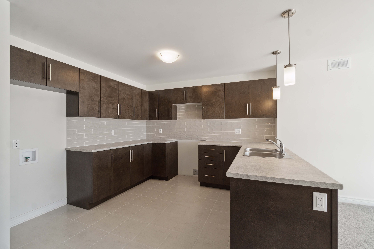

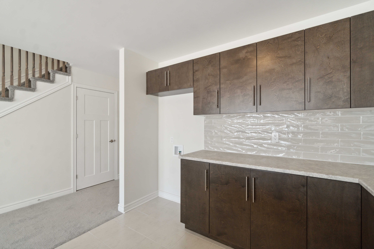
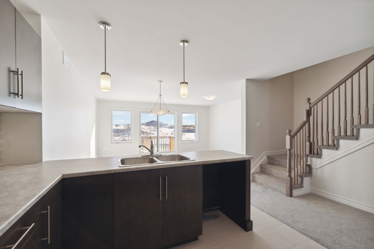
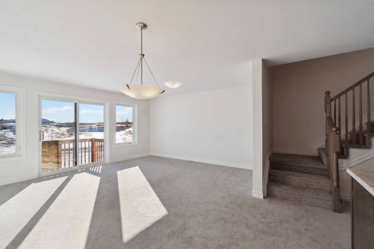
 Properties with this icon are courtesy of
TRREB.
Properties with this icon are courtesy of
TRREB.![]()
Stunning 3-bedroom, 3.5-bath townhome with FINISHED BASEMENT with FULL WASHROOM in Carleton Place enjoys a prime spot near the scenic Mississippi River, with boating and picnic spots just steps away. Inside, the bright open-concept main floor is flooded with natural light thanks to extra windows. The upgraded kitchen boasts tall cabinetry and brand-new stainless steel appliances, making meal prep a delight. The spacious master suite includes a walk-in closet and a private ensuite bath, while two additional generous bedrooms, a full bath and upper-level laundry complete the upper floor. A versatile finished lower level with a full washroom adds extra living space, and the home is nestled in a family-friendly neighborhood near shopping, schools, trails and public transit, offering both comfort and convenience. Property pics are old, before current tenants moved in. All appliances are already installed.
- HoldoverDays: 30
- Architectural Style: 2-Storey
- Property Type: Residential Freehold
- Property Sub Type: Att/Row/Townhouse
- DirectionFaces: South
- GarageType: Attached
- Directions: Hwy 7 to Mississippi rd, From Mississippi Road, turn onto Doucett Drive, continue onto Dowdall Circle, property at the end of Dowdall onto Griffith
- ParkingSpaces: 2
- Parking Total: 3
- WashroomsType1: 2
- WashroomsType1Level: Upper
- WashroomsType2: 1
- WashroomsType2Level: Main
- WashroomsType3: 1
- WashroomsType3Level: Basement
- BedroomsAboveGrade: 3
- Interior Features: Air Exchanger
- Basement: Full, Finished
- Cooling: Central Air
- HeatSource: Gas
- HeatType: Forced Air
- LaundryLevel: Upper Level
- ConstructionMaterials: Brick, Vinyl Siding
- Roof: Shingles
- Sewer: Sewer
- Foundation Details: Concrete
- Parcel Number: 051300473
- LotSizeUnits: Feet
- LotDepth: 101.48
- LotWidth: 19.48
| School Name | Type | Grades | Catchment | Distance |
|---|---|---|---|---|
| {{ item.school_type }} | {{ item.school_grades }} | {{ item.is_catchment? 'In Catchment': '' }} | {{ item.distance }} |

